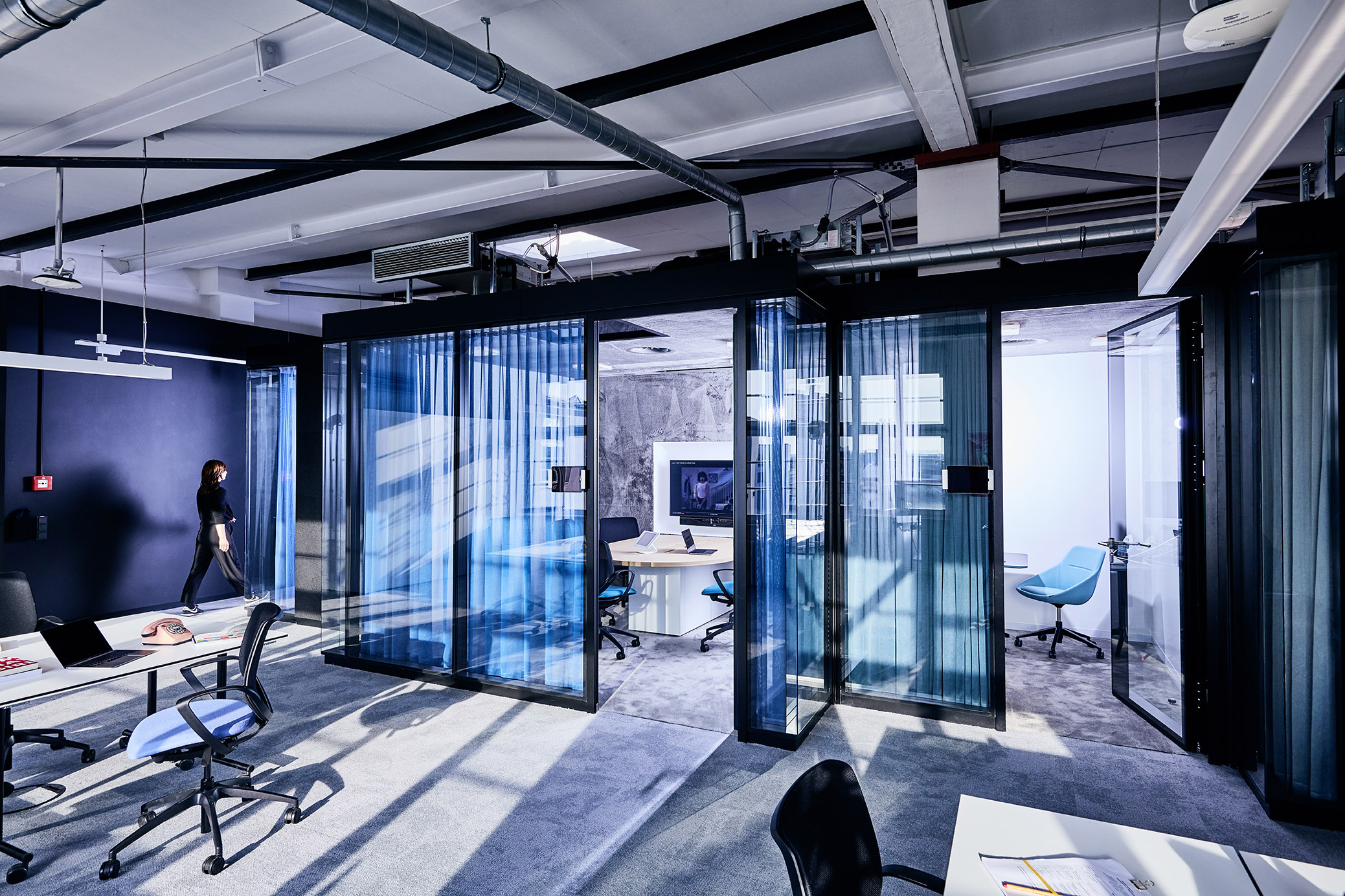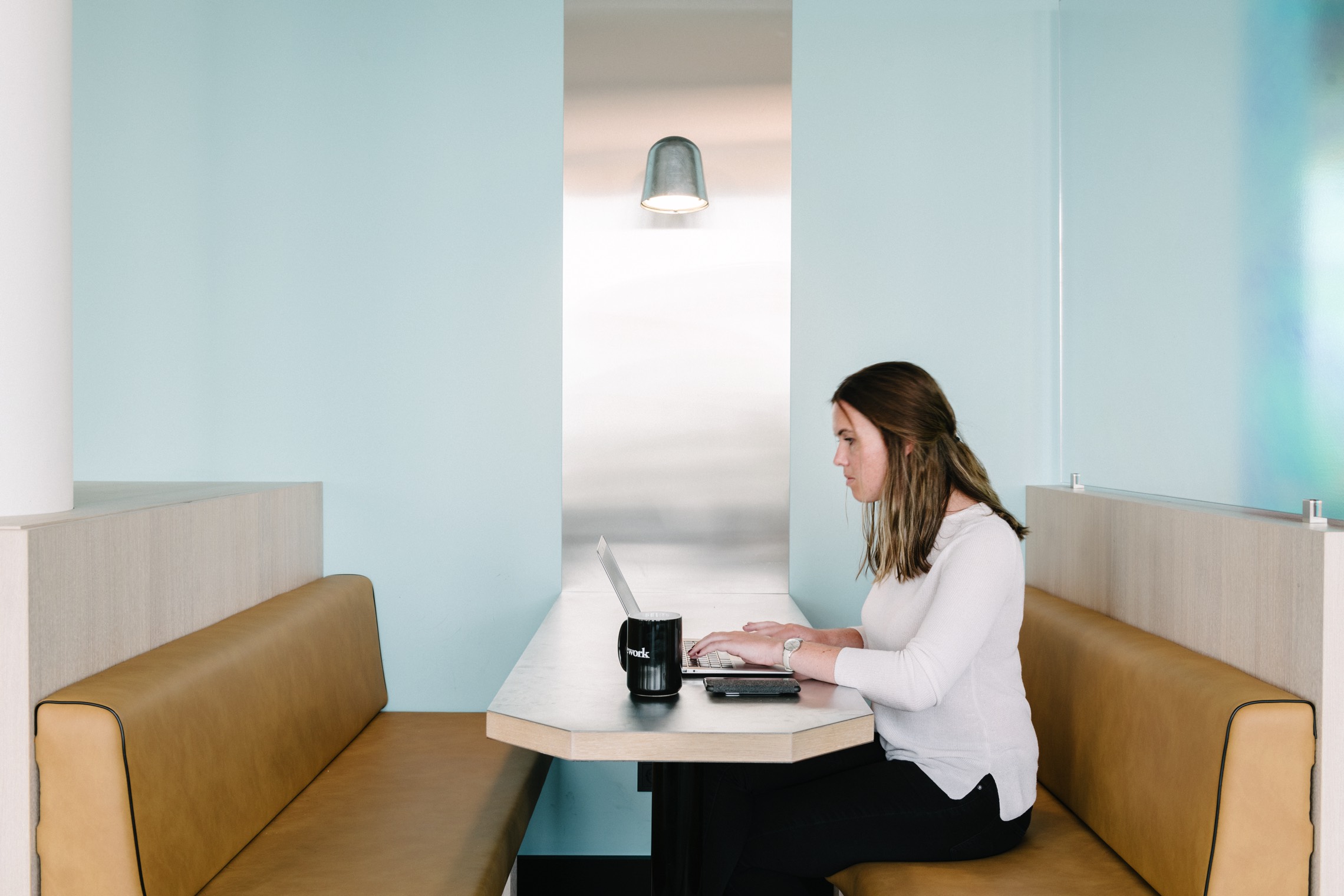Workplace design in times of Covid 19
Surely none of us could have imagined at the beginning of the year how comprehensively our lives would change in a matter of weeks. The pandemic has made deep incisions into our collective daily life and it has long since been clear that we won’t see the like of those Christmas parties in far-off December again for some time to come. Similarly, our working life won’t be the same again for some considerable time yet. The question now is: how will workplace design change to adapt to the current and post-Corona world, and which of those changes will stand the test of time? We put these questions to a number of the most prominent designers and interior designers in Germany and worldwide. We’re now publishing their answers to these questions in our series “Workplace design in times of Corona”.
“The office of the future will change in the face of the global Corona pandemic and be different from what we have known to date. Offices as we know them at the moment will have to be more than just space-efficient places, corporate cultures will change and the offices of the future will have to adapt to the new values.
Online meetings will increasingly focus on routine, different ways of working and smart building technology, with intensive work sessions taking place more than ever from pretty much anywhere. The top priority for social interaction which takes place in the office must now be that it is done in compliance with the necessary distancing guidelines. This applies not only to interaction between members of staff, but also to customer contact.
All of this has an impact on the planning of the new working environments. However, it isn’t simply a matter of clearing the entire floor space, or reducing the seating in a meeting room. The design of the new areas presents planners and interior designers with new challenges, meaning offices have to be rethought.
However, this is also about the question of how a reduction in density to comply with occupational health and safety issues can still create a working environment in which staff feel comfortable. It is precisely the atmospheric aspects which require the interaction of several different elements. When converting existing offices, the question will also arise as to whether adapting the existing space is sufficient, or whether this leads to a new office being planned from scratch.”

Walking directions, guest areas, air filters
The following measures are currently on the agenda in discussions with our building contractors:
- Partitions between workspaces
- Widening of corridors and creation of passing zones in narrower corridors
- Division of open-plan offices using partitions or plants
- Lighting of common spaces und sanitary rooms
- Creation of dedicated guest areas
- Distribution systems at disinfection points.
- Lighting of seating in lounges and meeting rooms, as well as workspaces
- Use of anti-microbial materials, e.g. for upholstery
- Installation of sensor systems in water and soap dispensers etc
- Installation of automatic door openers and voice-operated lifts
- Installation of high-quality air filtration systems
Claudia und Klaus de Winder
deWinder, Berlin, June 2020
Editing: Jonas Demel
Credits
Statement and project example: deWinder
Header Photo: Nexenio, Article Photo: Mozilla
Photos: Mark Seelen


