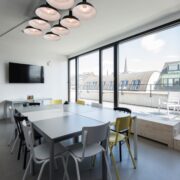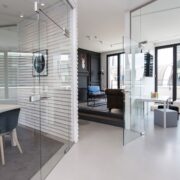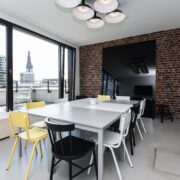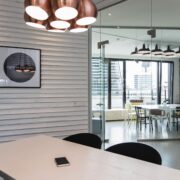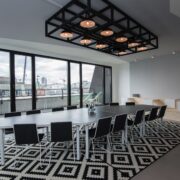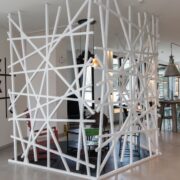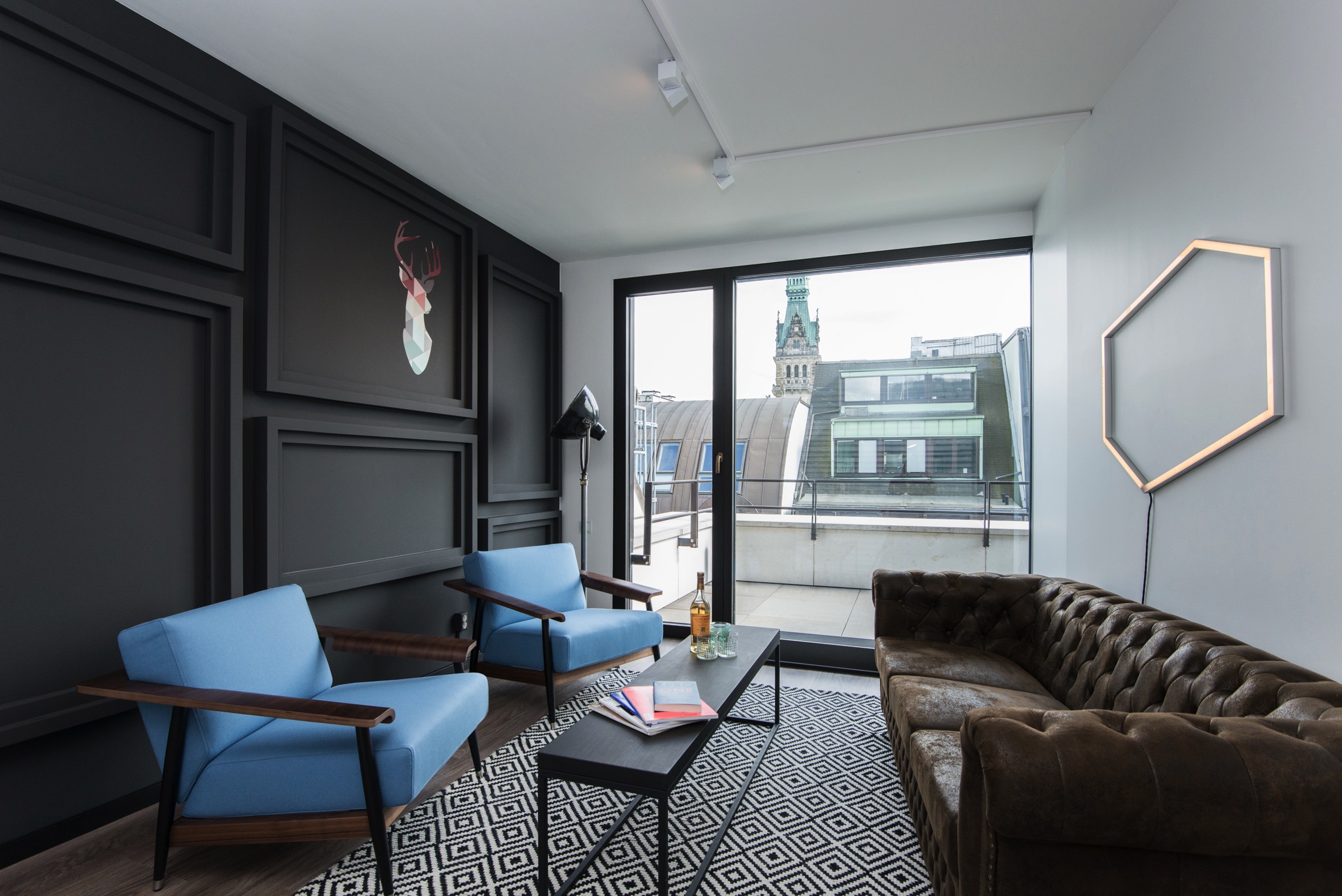Due to its interior finish, the light-flooded panorama loft is particularly suitable for all kinds of offsite events, such as workshops, seminars, trainings as well as PRevents and photo- or film shootings.
The loft is rentable both for one day sessions or longer periods of time and provides the opportunity to conduct contemporary convention- and event formats with two to sixty participants in a creative and inspiring environment.
A unique interior concept combines modern design with technical functionality and various configuration opportunities on 250 square meters including two rooftop terraces. Several different sections allow for alternative settings, which foster interaction and simultaneously allow for undisturbed work sessions.
Through a diverse zoning of the loft, all sequences of work related events including dinner occasions can be conducted at the location, eliminating frictional losses e.g. through waiting times or venue transfers. Spacious room layouts enabling communication alternate with small niches for quiet work or break out groups. State of the art technical equipment is layered into the design concept without dominating the picture, making it possible to work throughout the whole loft.
Industrial-style concrete floors are complemented by warm-colored wood stands and applications, different kinds of vinyl tiles and unique pieces of wall art. Diverse seating options can be easily adjusted to fit the respective character of the occasion and allow for maximum flexibility in different event settings. Various glas and wooden room dividers enable the possibility to segregate topics or session-sections.
The overall ambience combines practicability with a home-like coziness to achieve an event experience that makes the guests want to linger, even if the actual offsite is over.
Key features:
• Overall size: 250sqm (230 on the inside), barrier free, prime location in Hamburgs inner city with a view over all sights from two rooftop terraces and through panoramic windows.
• Optimal connection to public transfer and short distances to central station and the airport.
• Bright natural light throughout all rooms and sections of the venue.
• Electronic sun visors covering all presentation areas if needed.
• State of the art technical and analog equipment.
• A total of six different event zones, which are usable individually or combined. Plenum (hosting seating opportunities for up to 60 guests), two open lounges for 4-7 people, spacious bistro and catering area, 2 break-out rooms für 4 and 12 participants.
Arrange a viewing and start receiving offers tailored to your needs
Use the contact form, send us an email to office@officeinspiration.com or phone us on: +49 (0) 40 696 323 220. Tell us how much space you need, when and for how long you'll need the space and any other needs you might have. We'll get back to you as quickly as humanly possible.
We'll find you the perfect workspace!
Your benefits:
Free brokerage | Welcome git
Personalized advice | Fast service | Huge range of spaces
Immediate availability & maximum flexibility
Please also note our terms of use and privacy policy.
