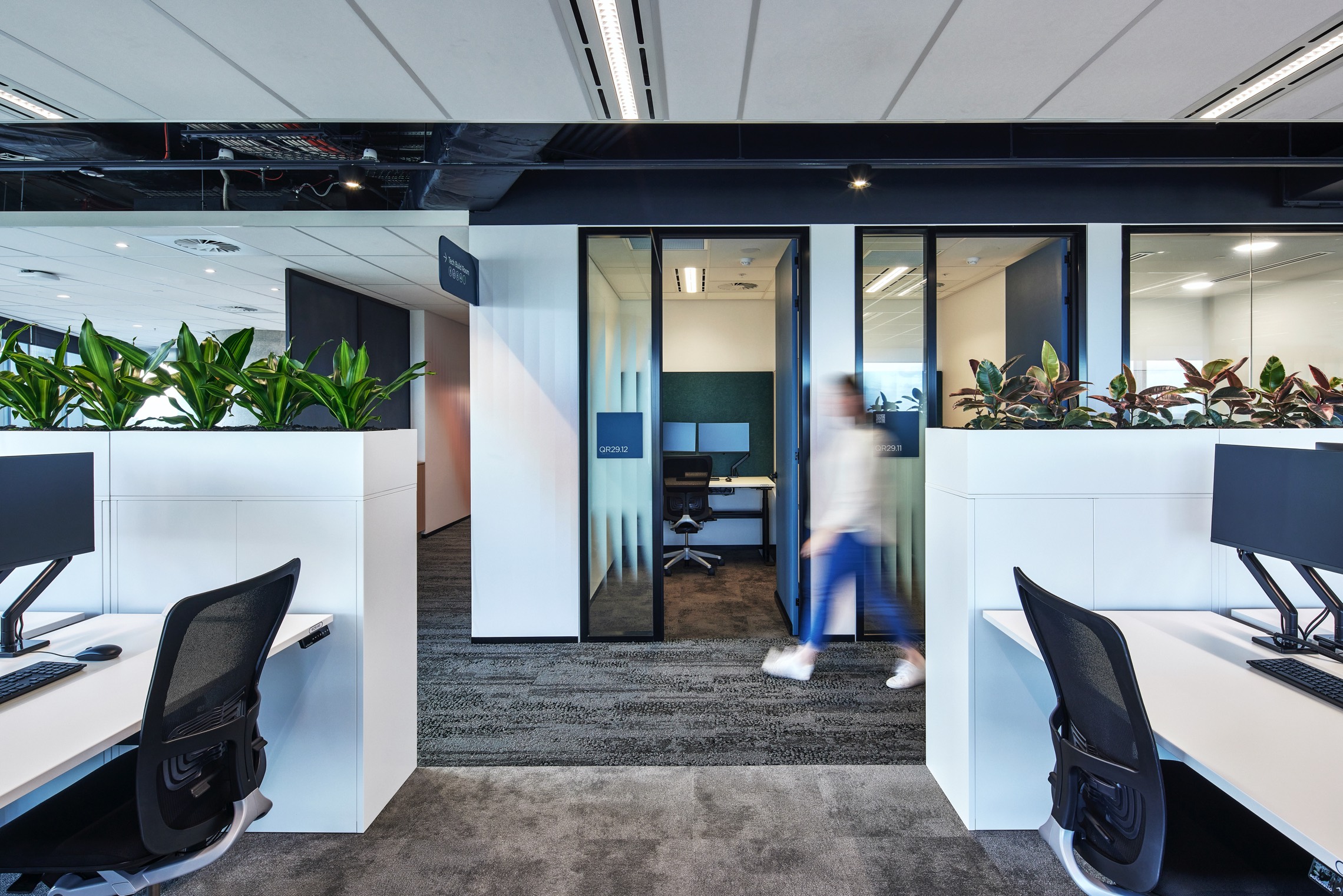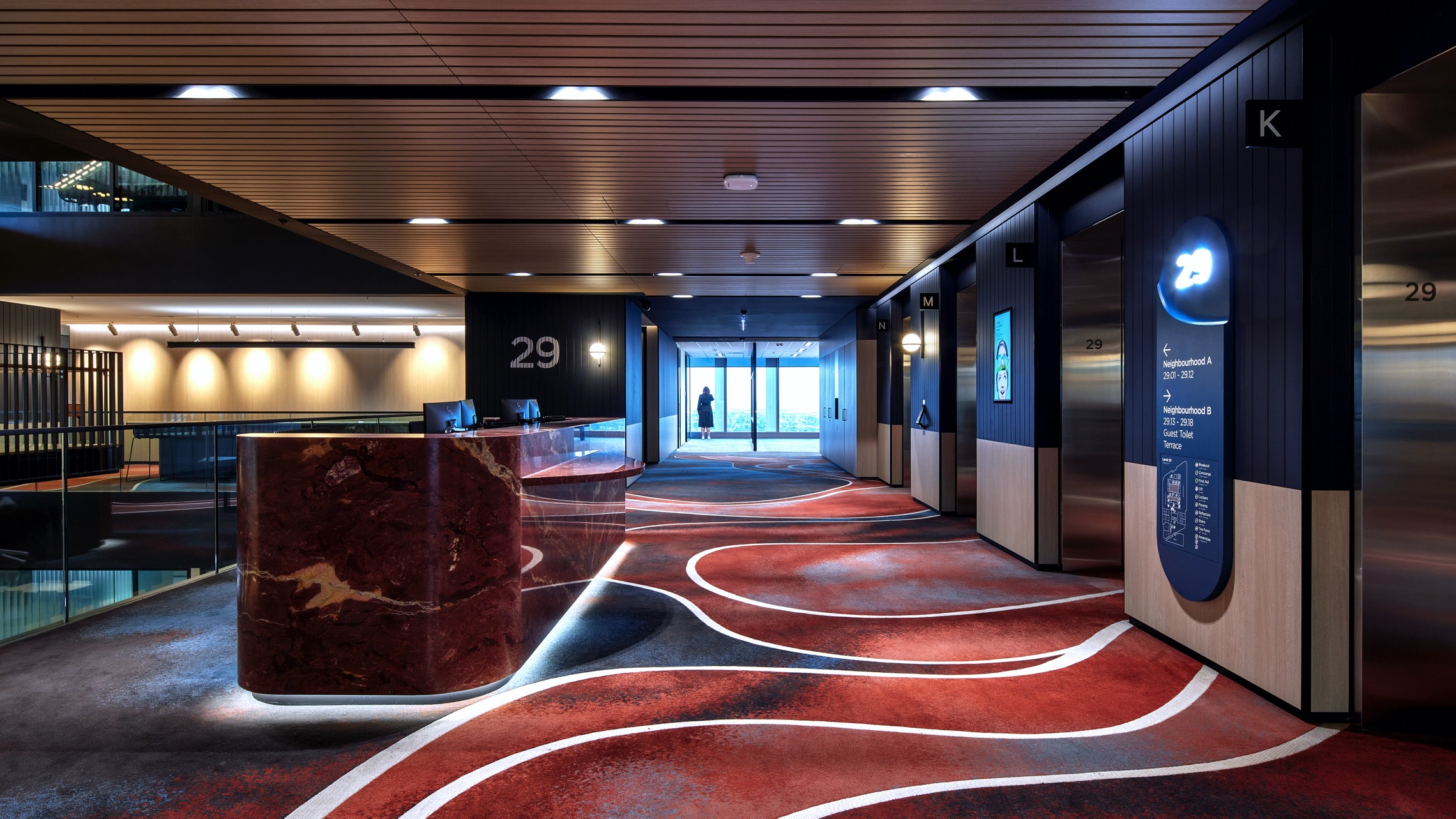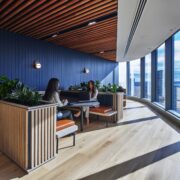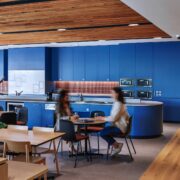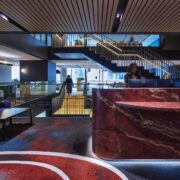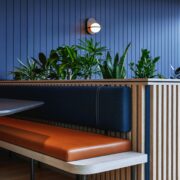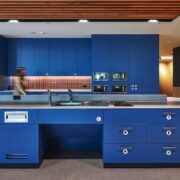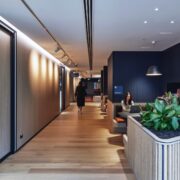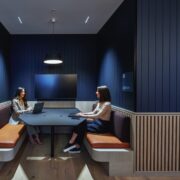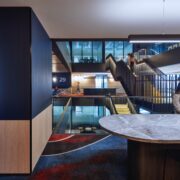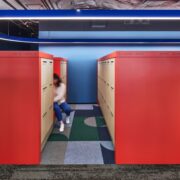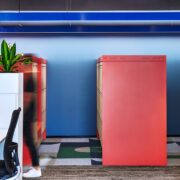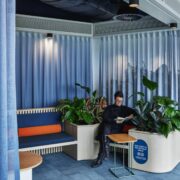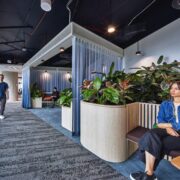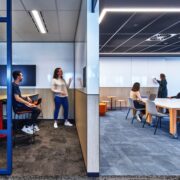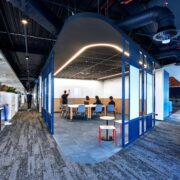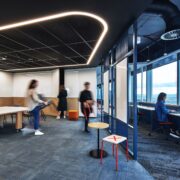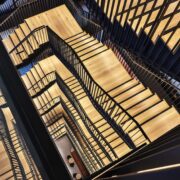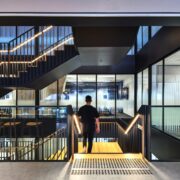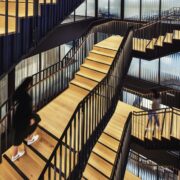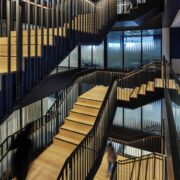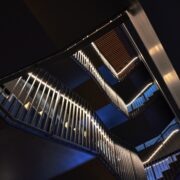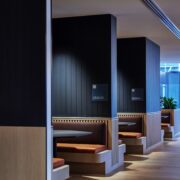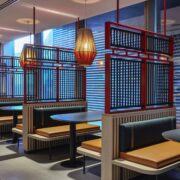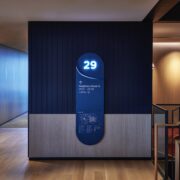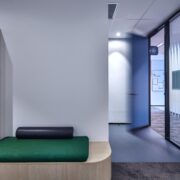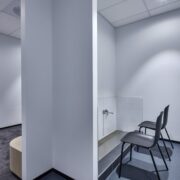Activate and retreat
Energetic social hubs are positioned at stair landings to create fluid circulation to destination zones. The floorplate naturally flows from ‘active and loud’ spaces into quiet retreat in decreasing intensity.
“Each floor has a vast gathering space to encourage congregation and a sense of community and are bounded by collaboration and training spaces,” Albani said. “As you move away from the void, the workspaces become quieter until you get to a higher concentration of enclosed spaces.
Reflective spaces, like the retreat space, are reserved to the outer reaches of the building, with elevated panoramic views.
Wellness and reset zones are designed for staff to refocus and recalibrate, featuring cushioned rest pods in dark green tones and ceilings drenched in greenery. Reflection rooms feature foot baths and also spaces for mats.
Meanwhile, a terrace – design led by Arcadia – offers an additional central breakout space to aid day-to-day function, but can also transition into an evening event space.
