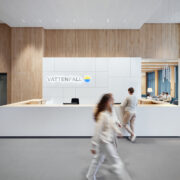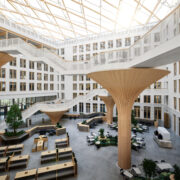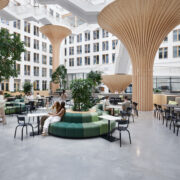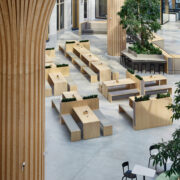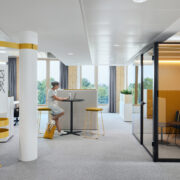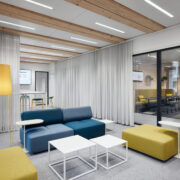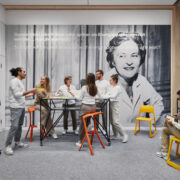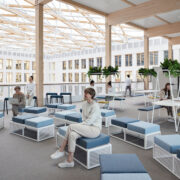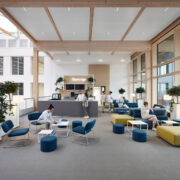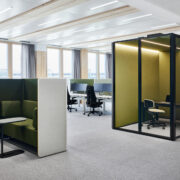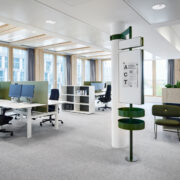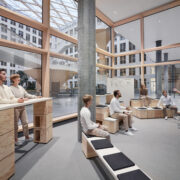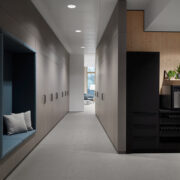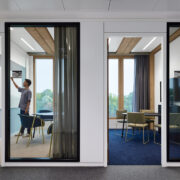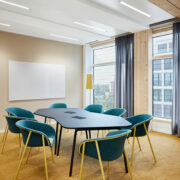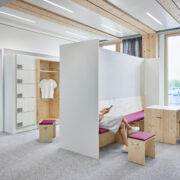From 2019 to 2022, project developer EDGE realised the new German head office for 1,650 employees of Swedish energy company Vattenfall at Südkreuz Berlin. The new build based on designs by Tchoban Voss Architects is the largest completed wood-hybrid building in Germany and was awarded the highest DGNB certification as the most sustainable building in Germany, as well as the “DGNB Diamond” for the excellent design quality of the overall construction and the interior spaces.
The innovative office building is located on a public square in the immediate vicinity of the important transport hub Berlin-Südkreuz, and is part of the “Schöneberger Linse” city development project. Four office blocks of seven storeys are arranged around a central inside courtyard with a transparent roof, known as the atrium. The stairways and lifts are positioned in the inner corners of the buildings.
The de Winder architectural office worked alongside EDGE from 2017 onwards in the search for a suitable user for the property, and subsequently took over the planning and design of the approx. 22,000 m2 workspace on behalf of Vattenfall. The sustainable, innovative orientation of the building and its future tenant were a perfect match and provided the basis for the development of the new office spaces.
In two series of workshops with employees from the various departments, solutions were prepared together for the structure and the possible uses presented by the floor plans. The size and location of the work spaces, meeting rooms and quiet areas were discussed intensively and implemented. The design of the team areas is also the result of a participative process with the Vattenfall employees. Specific use requirements were discussed, the arrangement of work islands in different constellations were defined by representatives of the departments themselves, and these were then incorporated into the planning to meet the needs of the target groups. In this way, bespoke work areas with variable atmospheres and use constellations were created.
With different colour schemes for individual zones, the team areas make it easier to navigate within the building. Each “team base” – which the employees have also named their “bus stop” – is customised by its team, thus boosting the feeling of identification. The workplace areas are combined with integrated phone booths and meeting boxes, quiet areas for relaxing or working in solitude, zones for informal meetings, storage areas and locker units.
Because the overarching idea is that of a non-territorial workplace concept, all employees are free to choose any place within the building while also being assigned to the “team bases”. Each storey is additionally equipped with two team kitchens, including diner area and coffee bases, that look out into the atrium, as well as separately bookable collaboration centres.
The design and zoning of the atrium, with its four “trees” – tree-shaped supports – was one of the biggest challenges. The overall goal was for the space to function as a restaurant and a representative meeting place, to invite the employees to move from storey to storey, to offer seating arrangements for casual meeting and co-working situations, and to provide a communication centre.
The structure of the ground floor area arose from the differentiation of individual horizontal and vertical zones that offered a variety of qualities to occupants. A space-defining modular seating landscape delineates the three different areas. The space as a whole is thus characterised by the custom furnishing concept with bespoke fitted units such as tables and benches in the restaurant, bistro tables at seating islands in the coffee area, and functional table configurations in the co-working area.
The zoning is harmoniously enhanced by the intensive, integrated green area concept, which adds to the feel-good character of the individual areas. To optimise the acoustic requirements for the 26 m-high atrium, absorbing surfaces were integrated into the seating landscape and the free-standing room dividers. The varied heights of the fitted units create a range of perceptions and vistas, thus utilising the impressive volume of the atrium.
The four trees, which connect the individual storeys on a variety of levels, offer comfortable lounge areas for relaxing or working in. Impressive views and spatial axes open up from vantage points along the stairway composition, and reveal the interaction between the interior design and the architecture.
The semi-public space of the atrium is adjoined on the ground floor by a separate conference zone with a coffee bar and an adjacent creative zone with project rooms. Four smaller conference rooms are available here along with a larger dividable conference room that can be unified if required to provide seating space for up to 100 people. The six project rooms are intended for special creative processes whereby teams can meet and work intensively on solutions over several days if necessary.
A further highlight is the Skylounge on the 5th floor, accessed directly from the highest of the four trees and with an open view down into the atrium. The Skylounge was also designed as a multi-functional space with mobile seating cubes for event situations on one side, and a lounge with a bar on the other. A centrally-positioned meeting box island divides the room and offers a space for discreete conversations or phone calls. The adjacent furnished outside terrace with a view of the new Südkreuz train station is ideal for relaxing and exchanging ideas.
Quote:
Claudia de Winder (architect and owner of de Winder Architekten), who was in charge of the planning: “A fantastic and challenging project that we were privileged to be a part of, and play a decisive role in, from the very start. What was wonderful was our close collaboration with the users to develop this space, and that the users are now working happily in the rooms that they helped to design for their own workflow. We are delighted to receive the great feedback that our workplace concept highlights the architecture of the building and creates a harmonious interaction between the interiors and the exterior.”
