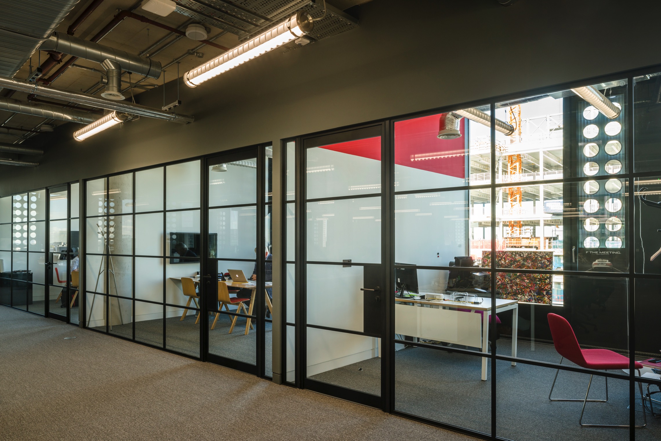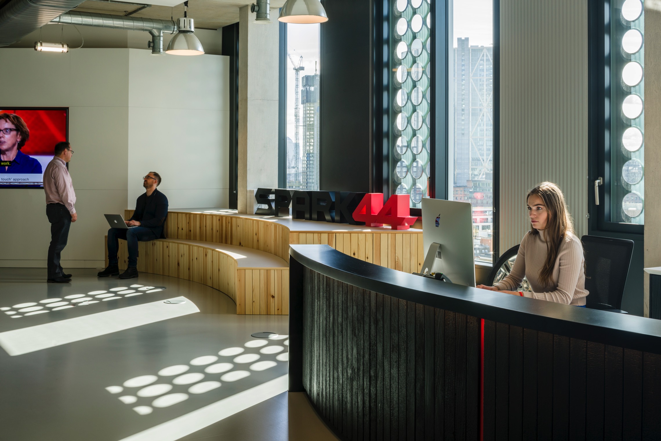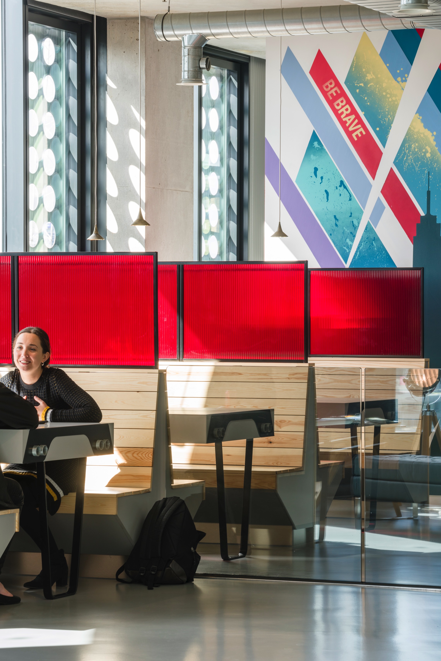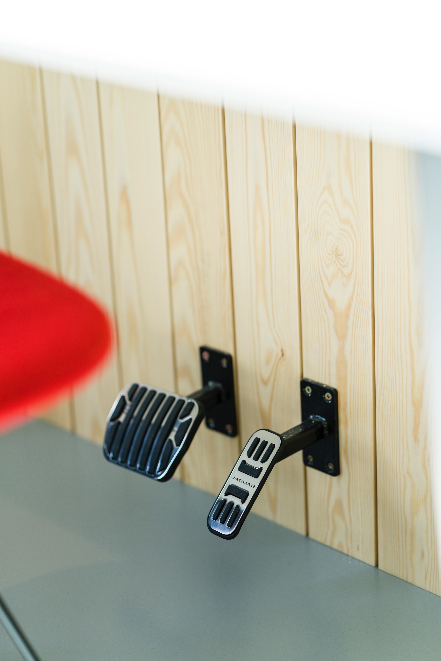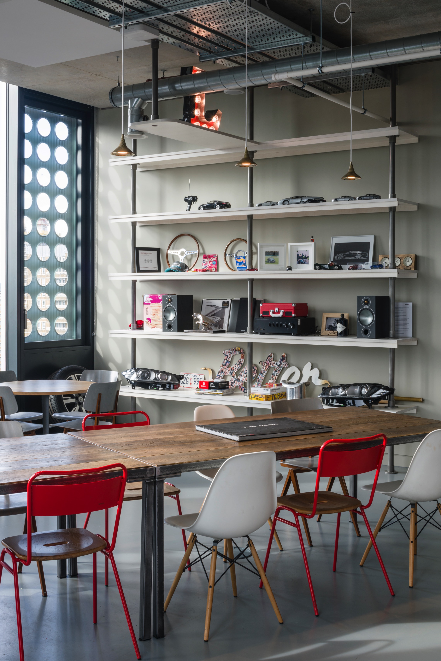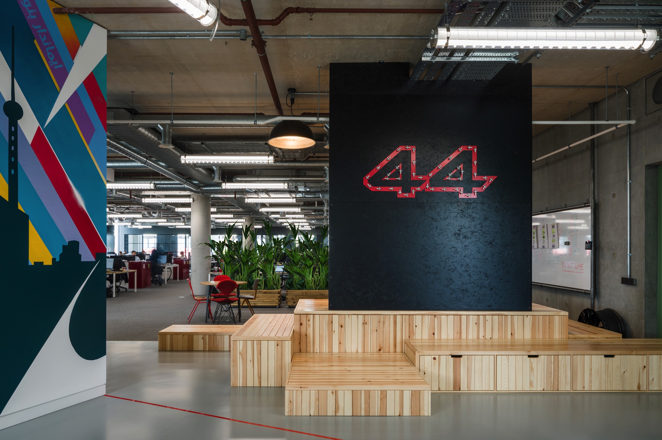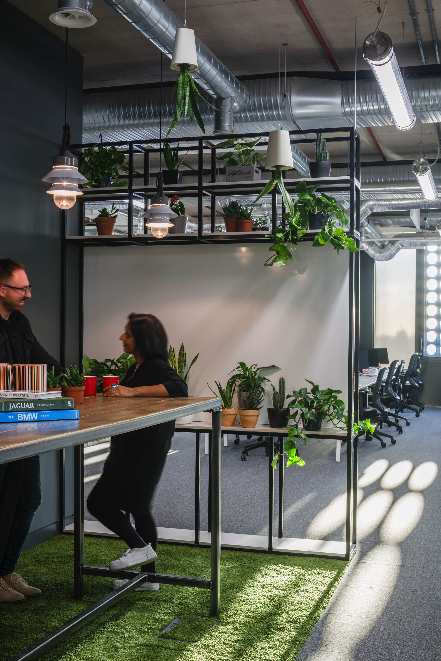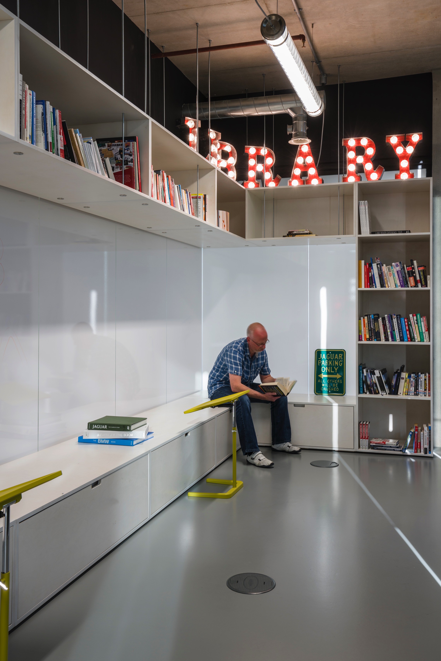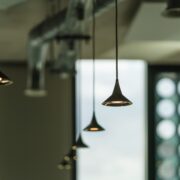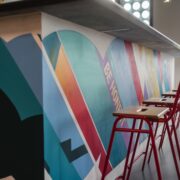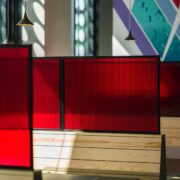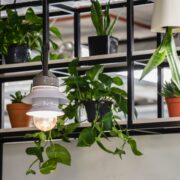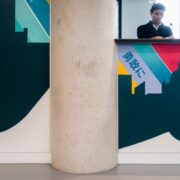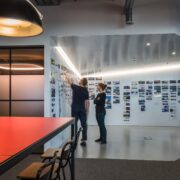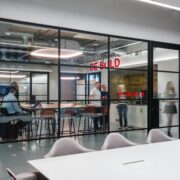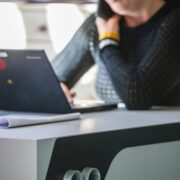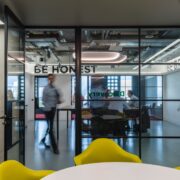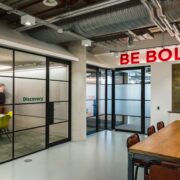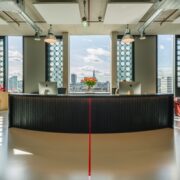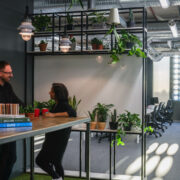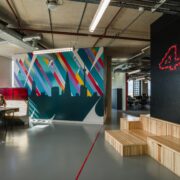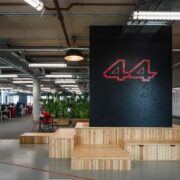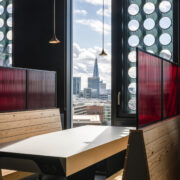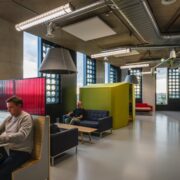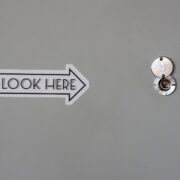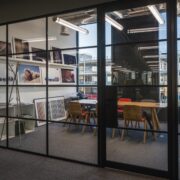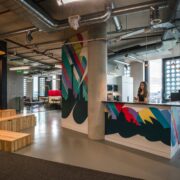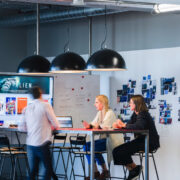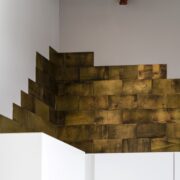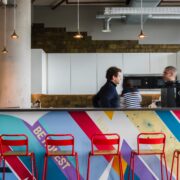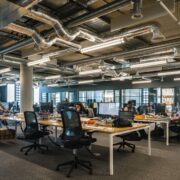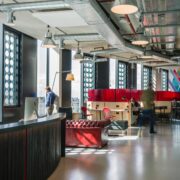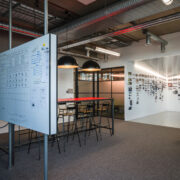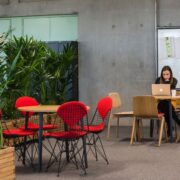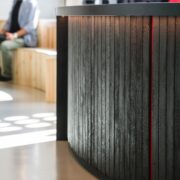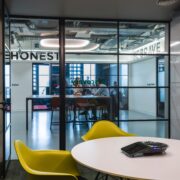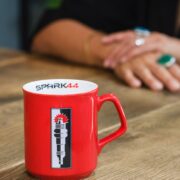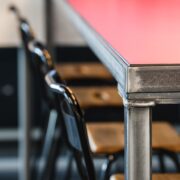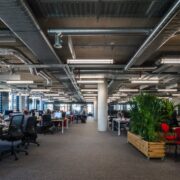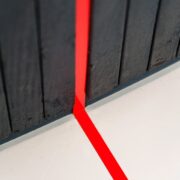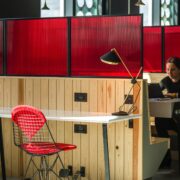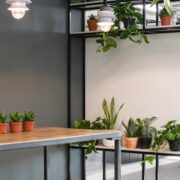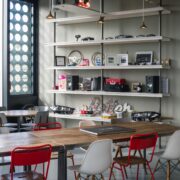Future-proofed design for an agile working philosophy.
Workplace specialists align have completed a dynamic, highly-functional and client-sensitive workspace project for global creative agency Spark44, located over two storeys of The White Collar Factory, the major new office and retail campus on Old Street Roundabout, described by developers Derwent London as ‘one of our most ambitious projects to date’.
Located on the 11th and part of the 12th floors of the building, the design approach for the new Spark44 London office, which is uniquely dedicated to fulfilling creative projects for Jaguar Land Rover, sought to achieve a balance between respect for the new building’s proportions and base-build materiality; the specific needs and usage patterns of the agency’s London team and the over-riding brand principles of Spark44, including the incorporation of the mantra ‘Be Bold. Be Brave. Be Honest’ and a high-impact colour palette of red, grey, white and black.
The fit-out specialists on the project were Virtus Contracts Ltd, with other key team members including project manager Ines Stanley of Property IS Consulting, agent David Jackson of Pilcher Hershman, M&E specialists Medland Metropolis and furniture suppliers Broadbase.
The Client Brief:
The London office of Spark44 had grown substantially over recent years and needed to move on from an existing, fragmented space, no longer conducive to creativity or collaboration. The new workspace the company envisaged was to have a strong personality, without being either corporate or gimmicky, and would house a variety of different departments with ease. More than most agencies - as Spark44 offers a 360° service both above and below the line - there are a lot of different teams and activities with different needs and focuses. The agency’s working emphasis is very much about delivering to deadlines, rather than simply being present at your desk and so the working environment needed to support the team across different locations and environments and stimulate creativity at all times.
‘We needed to have a space that could allow us to have 250 people in their office without feeling cramped and crowded. The space also needed to reflect our culture and allow for the ability to be very creative with the work that we produce’, Milind Raval, former UK MD of Spark44, who oversaw the project, explained.
‘As Spark44 works in close partnership with Jaguar Land Rover at all times’, align Director and Co-founder Gurvinder Khurana added, ‘there had to be a sense of shared ownership and belonging in the scheme that reflected that partnership, but without compromising the agency’s campaigns and confidentiality. A large proportion of the front section of the offices leading off in both directions from the reception on Level 11 was therefore designed and space-planned to be accessible to Jaguar Land Rover team members, providing them with not only formal meeting spaces, but also work areas and touch-down benches.”
In terms of space-planning, the departmental segmentation was for account management, production, digital, social, HR and IT to be located on the 11th floor, with the Spark44 creative team to be based on the 12th. Additionally, a substantial number of smaller meeting rooms or spaces were required to break up any cellular feel, as well as ‘war room’ spaces to put up work and discuss internally.
Design Approach:
Technology was a key consideration throughout the process, driven from a desire to facilitate and support growth and change within the company over the coming years. In order to create a workspace that would be future-proofed as much as possible, the design solution fully encompassed an agile working philosophy. Although there are 234 desks in the final scheme, a further 96 work-points have been incorporated over both levels to allow for and actively encourage agile working. Wifi is accessible across both floorplates at all times to support this.
On Level 11, a large screen in reception creates an agency feel as soon as visitors exit the lift. The screen is driven from a 90” touchscreen in the ‘town hall’ Stage area, located within the main working space, running all the presentations shared across the screens in the open-plan area. A 12th floor projector allows for presentations and announcements to be unified throughout the office if required, with the 11th floor always the focus of companywide meetings and presentations.
Because of the global nature of the Spark44 business, a lot of thought was given to AV capability, with all AV equipment integrated into the stepped area created around ‘The Stage’. AV and microphones for presentations are wireless, so that staff can just press the ON button and start speaking (or, indeed, sing karaoke if the occasion demands it!).
All the meeting rooms are fully cable-managed, reinforcing the feeling of a neat and cable-free environment and there are linked-in touch panels for control of the TV. In the boardroom, sensors pick up on when a folding wall dividing the room into two smaller rooms is open, automatically triggering screen-mirroring in the two spaces. All office areas and the kitchen/ reception are also zoned for playing music. This adds to the overall feeling of a unified office and the music automatically sets a tone when people arrive at reception.
Milind Raval commented on the design approach: ‘align were fantastic to work with because they came in and they sat with us; they listened to what we wanted and came back and gave us ideas. They sat and watched our staff in action, so they saw what people were doing, how they were using the space and then they gave us a plan that could not only look good, but was also very functional.’
Design Walk-Through:
LEVEL ELEVEN
Reception
Visitors arrive directly from the lift into the 11th floor reception area, where they approach a welcoming and generously-curved reception desk. Directly behind it, floor-to-ceiling windows offer a fantastic view of London’s skyline, including great views of a number of the city’s most iconic and talked-about buildings, from the ‘Gherkin’ and the ‘Walkie-Talkie’ to the ‘Cheesegrater’ and Shard.
The bespoke, 2-person reception desk features a blackened metal top with burnt cedar cladding at the front. A line of red plexiglass runs down its centre, segueing into a red line that continues onto the floor; a visual device that links spaces and also references the red of the brand. Strong and geometric base-build wall panels over some of the windows feature a grid of cut-out circles, creating interesting patterns of light at different times of day, displayed across the Artigo ‘Smoke’ pale grey rubber reception flooring.
To the left of the space is a stepped seating / waiting area in unstained pale timber with a linoleum top and the Spark44 identity across the top in freestanding 3D black and red letters. A large TV screen sits alongside.
To the right of the space is a more low-key sitting / meeting area, featuring a reconditioned Chesterfield sofa, chairs by Bark and a new grey leather bench from NaughtOne. Also immediately alongside the lift are a wardrobe for guests and a pantry area for servicing the meeting rooms.
Street Art Wall and Meeting Booths
As guests proceed towards the main open-plan office space on Level 11, they see a triple-booth meeting and working zone, with the eye drawn to the hand-painted feature wall beyond, designed and hand-painted by street artist Nerone, featuring a mythical international city skyline with the outlines of real iconic buildings from around the world, as well as fragments of the ‘Be Bold, Be Brave, Be Honest’ mantra in different languages, underlining the agency’s global status. The art treatment extends to the right of the wall, before wrapping around the kitchen/break-out area directly behind.
The three meeting booths are segmented by ribbed red glass panels, set within black metal frames. Black metal is a key material in the scheme and also used for desk frames and table ends. The booth benches are in softwood, whilst long, elegant and discreetly-proportioned brass pendants hang over each meeting table. The bespoke booth tables, designed by align with looped black metal legs, feature a double exhaust pipe detail at the end of the table top; one of many fun, car-inspired details in the scheme. The red ribbed glass subtly references the idea of car brake lights, for example, whilst a well-used wheel is used as a table base in the preceding seating area and car pedals are set into the outside wall of the client booth to serve as footrests.
‘An element you don’t immediately see’, align Director Gurvinder Khurana noted, ‘and that manages to be both present and unobtrusive, is the low-level frameless glass partition that runs from in between the benches right across the space and demarcates the main office beyond, serving as a delineation between space the Jaguar Land Rover client team can use and areas where staff need privacy to work on ideas. The glass barrier makes one booth ‘client side’, with two more set within the general workspace.’
Breakout Area
Directly behind the art wall is a kitchen and break-out area, with red metal and timber-framed bar seatng around the overhang counter of the outside wall. Other furniture here is an eclectic mix, using the red/black/grey/white spectrum and includes white Eames chairs, inherited from the agency’s previous offices.
‘Occasionally in this scheme, we’ve upcycled existing furniture from Spark44’s previous office to minimise wastage’, Gurvinder Khurana explained. ‘We had, however, to be very convinced by both the quality and appropriateness of each item we picked, so that no one else would ever pick it out out on first sight amongst the mainly new furniture scheme!’
The pure white bespoke kitchen area features silestone worktops and hand-made brass wall tiles by Quirky Interiors on both the splashback and upper wall areas. The same brass pendants used over the booth benches continue into this area, linking the spaces. Tables in the breakout seating area feature timber tops and metal legs. The area is abutted by a shelved wall, used to display car-related elements, images and awards.
Town Hall ‘Stage’
Immediately inside the open-plan office is the ‘town hall’ stage area. This timber, stepped structure at the heart of the office echoes the reception seating area, except that here the steps have an additional functional purpose, concealing both storage and AV equipment – and also feature softwood rather than linoleum tops. Facing into the office, a 90” touch screen for presentations and announcements is surrounded by a blackwashed birch-faced ply, whilst the approach face of the standalone wall is made up of blackwashed stirling-board, with the Spark44 logo set into it, made up of spark plugs – a unique feature for the London office, created specially by align. Three huge overhead metal lights from Deadgood are in raw spun steel with the exterior of the lamps in matt black. A write-on wall is an additional tool for presentations, whilst a small number freestanding tables and chairs in the surrounding area can be used for work or easily moved away for full-company gatherings. The area is further demarcated by rows of planting.
Open Plan Offices
The open plan area on the far side of the ‘town hall’ features carpet rather than rubber flooring for a softer and quieter feel. This includes ‘Twist and Shine’ carpet tiles from Interface and ‘Configure’ hexagonal carpet tiles from Shaw Carpets.
For the desking in the open plan area, align worked closely with furniture suppliers Broadbase to integrate new desking with some existing, but in a way that would look deliberate and considered; another complex challenge!
Striking storage within the open-plan space is all new, with four central blocks of storage and recycling: two in all-white and two red, all finished with glass tops. To ensure maximum flexibility for staff, everyone has their own personal locker – either in a red metal ‘envelope’ style or else grey steel lockers from Bisley.
Executive Offices
A suite of four executive offices runs across the rear of the open-plan office space on both levels 11 and 12. These offices, which feature black, metal-framed crittal glazed doors and windows are simply arranged, so they can at any time double as meeting spaces when not in use.
Garden Pods
With current research highlighting more than ever the health benefits of biophilia - the human connection to outdoor spaces and nature - align was keen to ensure that elements of nature were included in the scheme. Additionally offsetting the boldness of the main colour scheme and the use of grey concrete in the base-build, a green area has therefore been included on each floor in the form of a ‘garden pod’, in addition to the planting surrounding the Level 11 Stage. The pods feature a thick-textured green carpet, referencing grass, with plants integrated throughout. A central table and write-on walls encourage staff to use the area for stand-up working or meetings. Three pendant lights over the meeting tables are by Marset.
Copy Area
This area features a whitewashed birch-faced ply interior structure and includes storage and recycling facilities
The Dark Room
The dark room is a new addition to the Spark44 repertoire. It includes a feature wall treatment of acoustic pyramid cork tiles, painted white to contrast with the dark, Farrow & Ball paint used for the walls. Wall-mounted antique bronze lighting control panels and Bert & Frank wall lights add further feature interest.
Transmission 1 & 2
Linking to the dark room are two edit suites - ‘Transmission 1’ and ‘Transmission 2’ – plus a meeting room with vintage metal sparkplug signs on the walls. The open-plan side to these room formations has magnetic ideas paint to encourage people to work and create in as many places as possible.
Collaboration Space
A final space within the team-only area of level 11 is a further collaboration area, featuring work boards displayed on scaffold poles. Painted scaffold poles have been used in a number of places in the scheme to provide write-on boards as a solution to the challenge of working with the concrete slab, which couldn’t have anything fixed into it beyond a 25mm depth.
The flooring features the patterned ‘Configure’ carpet tile from Shaw Carpets for added interest and demarcation. A high, bespoke meeting table with bar seating features a red top and metal legs, whilst another large-scale screen is located at the end of the table.
Beyond, a series of crittal doors leads to the client area, with opaque glass used this time for the central door panels in order to maintain confidentiality between zones.
Client Area
The final area of Level 11, which leads back eventually to reception, is a dedicated client area featuring a suite of six meeting rooms, arranged around a central breakout/gathering space. Each meeting room is named after a car model from the Jaguar or Land Rover ranges – Velar, Range Rover, F-Type, F-Pace, XJ and Discovery. The rooms include two board rooms - Range Rover and XJ - with a folding wall between so that they can be adapted for larger-scale meetings, plus two x 8-10 seat rooms and two x 5-6 seat meeting rooms.
The central area has a high-level display shelf running all the way round, on which the company mantra – Be Bold. Be Brave. Be Honest. – is displayed in 2D or 3D lettering of various types and colours. The client drinks prep area features bespoke brass tiling once again by Quirky Interiors, at a slightly larger scale in this iteration. A central wooden table has high seating all round in the form of stools with brown leather seat backs and pads.
The meeting rooms feature all new furniture, including flip-top black ‘Terrino’ tables; grey tables from Orangebox; a credenza from Modus in the board room and Charles & Ray Eames DAR Armchairs from Vitra in mustard and ice-grey.
Each room features special strengthened acoustics, including acoustic glass, wall panels and even light fittings and ceiling rafts, to ensure complete confidentiality. The rooms feature subtle tones of grey and off-white, as well as a special light-grey formica write-on magnetic boards.
LEVEL 12
Spark44 takes up half of Level 12 as the home for its creative teams, with the Level 11 reception serving both floors. Level 12 begins with a library seating area in whitewashed birch-faced ply, with structural rods used to fix the structure to the slab. Low-level storage also serves as seating, with olive gold Nes height-adjustable laptop/reading tables from Vitra adding a splash of colour, along with the word LIBRARY in fairground-lighting style letters.
The expanded entrance area also includes a series of meeting booths, similar but not identical to those directly below on Level 11, with two booths that repeat the downstairs design, along with more relaxed seating areas with sofas and chairs and a standalone felt enclosure booth from Buzzispace in chartreuse. Overhead, a massive-scale grey felt feature light, also from Buzzispace, adds to the dynamic vibe of this space.
The layout beyond mimics that of the floor below, with open-plan desking and four executive offices to the rear, along with a tea point; a ‘garden pod’ and three meeting rooms – E-Type, Defender and Evoque.
You always know it’s a good space when people walk in and without telling them what the space is designed for, they immediately start using it, without having it explained to them.’ - Milind Raval

