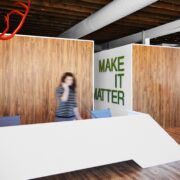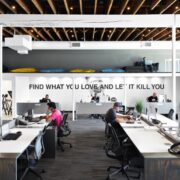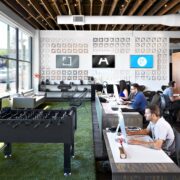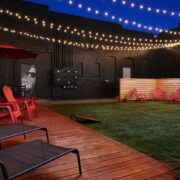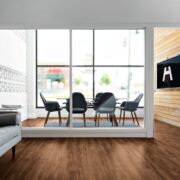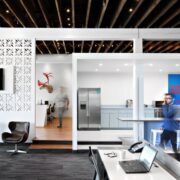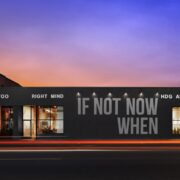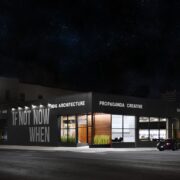An office, which supports fresh and new ideas
The corner of 3 rd and Washington was known as the “old Carr’s Bar”, a building fallen into extreme disrepair only to contribute a forgotten building in an overlooked area of downtown Spokane. Many natives and businesses had written off this area as a neighborhood to refrain from; this presented the unique opportunity to remind Spokane that with the tiniest idea and a lot of hard work, they could give back to the community by revitalizing this area and promote growth in the city.
The first task was to bring the building back to life with a complete infrastructure overhaul. Everything was replaced, including the leaking roof to create a foundation for housed businesses to thrive. By removing the antiquated rooftop billboard and using the side of the building as a billboard, HDG brought the main focal element down from the roof, which only served the I-90 traffic, to the street level where it could speak to the pedestrian’s and be at a human scale. The words “IF NOT NOW, WHEN” were chosen as a message that challenges not only business owners to help stand with them in their efforts to clean up and take a chance in a rundown area of town, but all Spokanites to act on events in their life that they’ve been meaning to do, but haven’t. Everyone can make a positive difference in the community and the hope is that the building becomes a landmark for this message.
New glazing was added not only to increase visibility from the outside-in, but also from the inside-out to promote the business/patron interaction and act as a connection that is integral to the architecture of the building. The intent of the exterior of the building was meant to be observed in its contemporary juxtaposition and be distinct allowing the IF NOT NOW, WHEN message to sing. The contemporary aesthetic not only speaks to the notion that Spokane deserves “fresh” ideas, but also allows for the opportunity to provide young professionals a contemporary work environment that is available and striving in Spokane.
While the exterior of the building serves as a contemporary shell juxtaposed in its surrounding, the interior is a flexible divided space based on the needs of its tenants. The current layout is set up for four tenants with space to accommodate seven; the infrastructure/building systems have been designed accordingly. The rundown parking lot in the back was converted into a “flex” park, allowing tenants the opportunity to relax and recharge during the work day, promoting mental health and awareness.
Moreover, the building was meant to remind Spokane that everyone can come together and do great things despite hardship. They can create community involvement and rejuvenation in the areas that need it while promoting health and wellness for the tenants which leads to employee retention. It can promote new and fresh ideas. Spokane is incredible, and they can, with a little bit of hard work and dedication, make it that much more.
