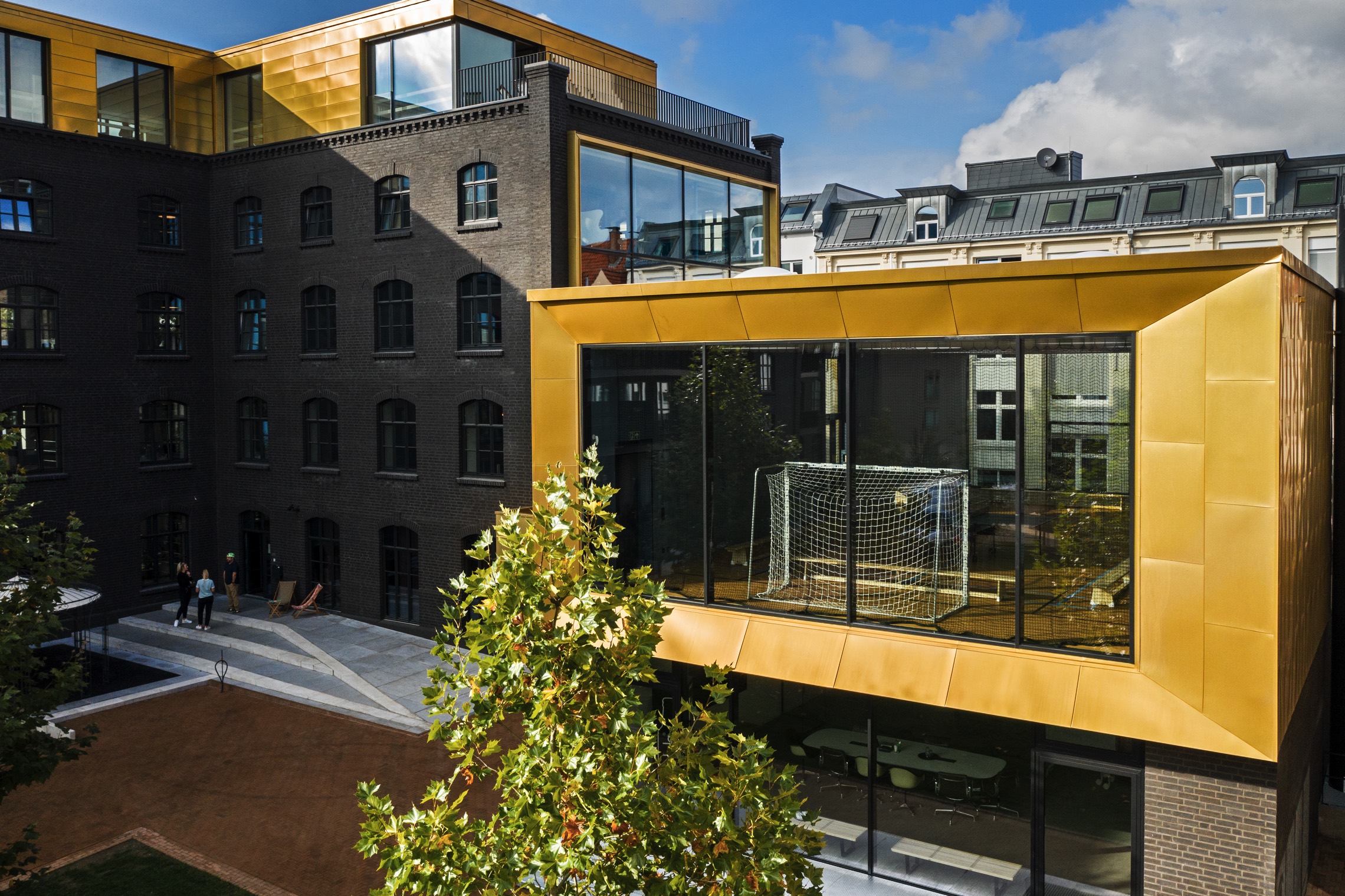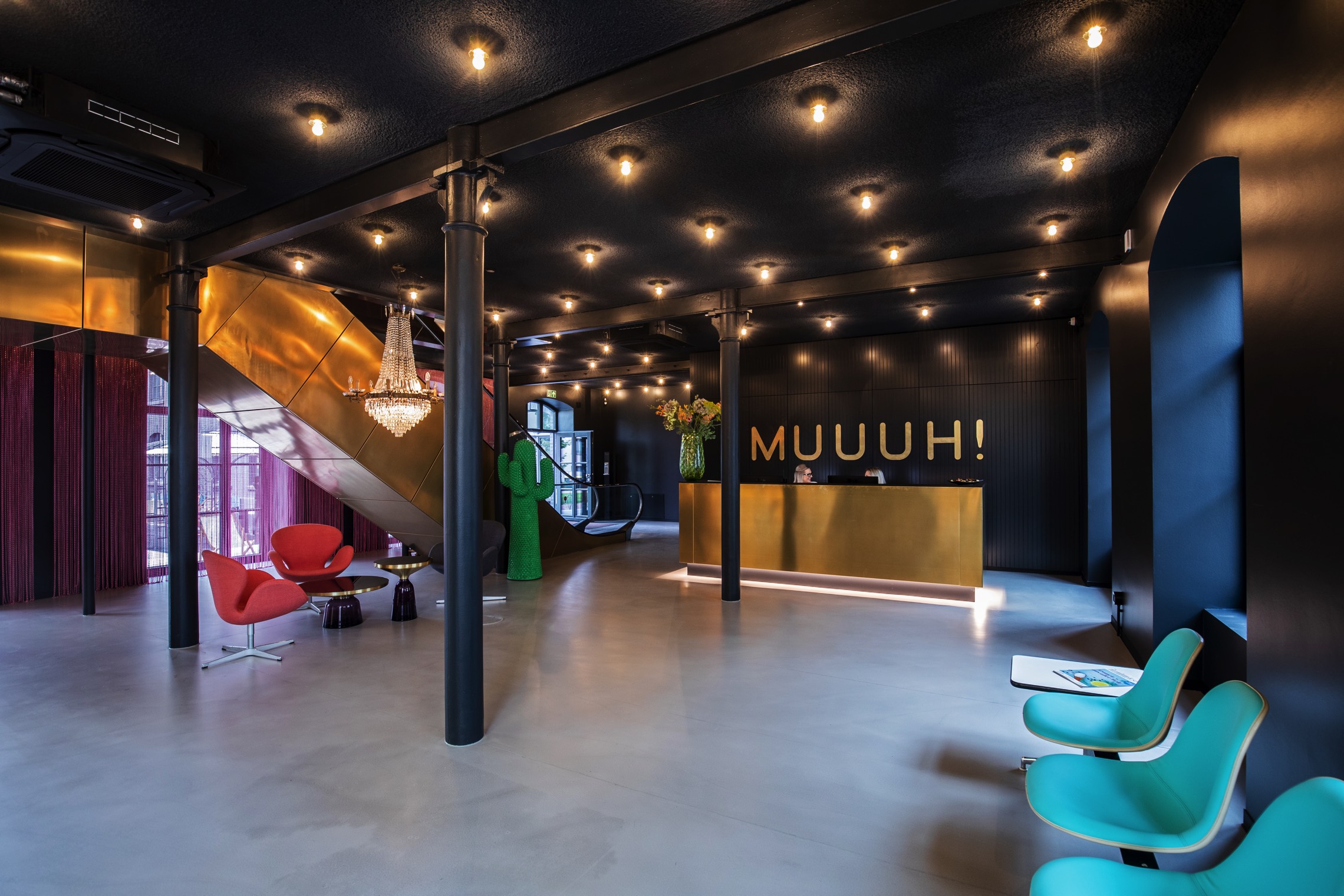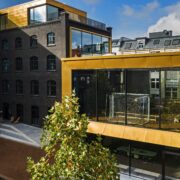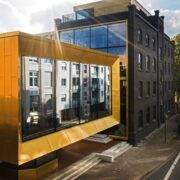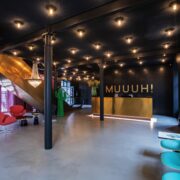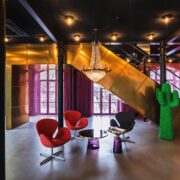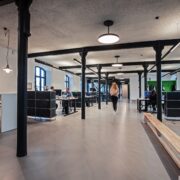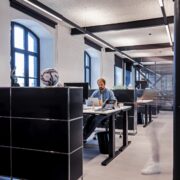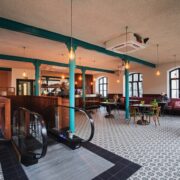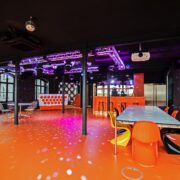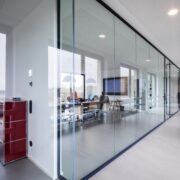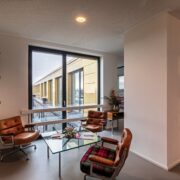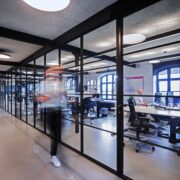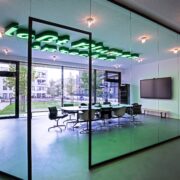The Muuuh! Group located in Osnabrück has around 140 employees and is focused on the development and implementation of customer-centric brands, campaigns, and platforms as well as communication strategies.
This year the Muuuh! Group relocated its headquarter to the new Hageloft in Osnabrück. The former Hagedorn factory, which used to manufacture table tennis balls, packaging, and other plastic products, was extensively rebuilt after a ten-year shutdown. As a result, the new Hageloft became a place for creative work and experience and contains 18 freehold flats with a size between 50 and 150 square meters.
The design concept was penned by the architect Kilian Kresing, whose central idea was to preserve the character of the house and its basic structure and supplement special design elements. The dark bricks are traditional produced and specially developed for the property. While the facade appears uniform from a distance, the joints, stones, and windows have different colors, which underlines the old character of the building, and creates a lively impression. Inspired by objects in London or Amsterdam, the new sections of the Hageloft building were given a striking brass cladding. Thus, the former entrance including the porter's lodge take on greater significance. At the gym, built on top of the roof with impressively large window elements, employees can play badminton, table tennis or soccer. Equipped with old gymnastic benches it can also be used for various types of events.
The open character is also reflected in the interior design. Glass partition walls from quint-it were used to create zones. The transparency is also an expression of the contemporary appearance of a digital company. The Bar Centrale in the look of a 1960s café, the disco above, and a café reminiscent of the SAS Hotel in Copenhagen, are supposed to bring the employees together in different places to work on the best solutions for the Muuuh! clients.
pro office Osnabrück was instrumental in the interior design of the new headquarter of the Muuuh! Group. In close coordination with the stakeholders, modern workplace concepts were developed, high-quality design classics were introduced, and individual extensions were equipped with atmospheric lighting. The convincing result can now be seen on every floor, in the entrance area, the Bar Centrale, the disco or the SAS café. Design classics by Arne Jacobsen and Verner Panton were used as well as functional furniture and lighting from the manufacturing partners Wilkhahn, USM and Flos. The wall cladding, kitchens, and built-in elements were realized by Notbusch joinery located in Wallenhorst.
With the unconventional concept the Muuuh! Group has become a pioneer for modern work and one of the most attractive employers. An investment in the future and the region of Osnabrück.
