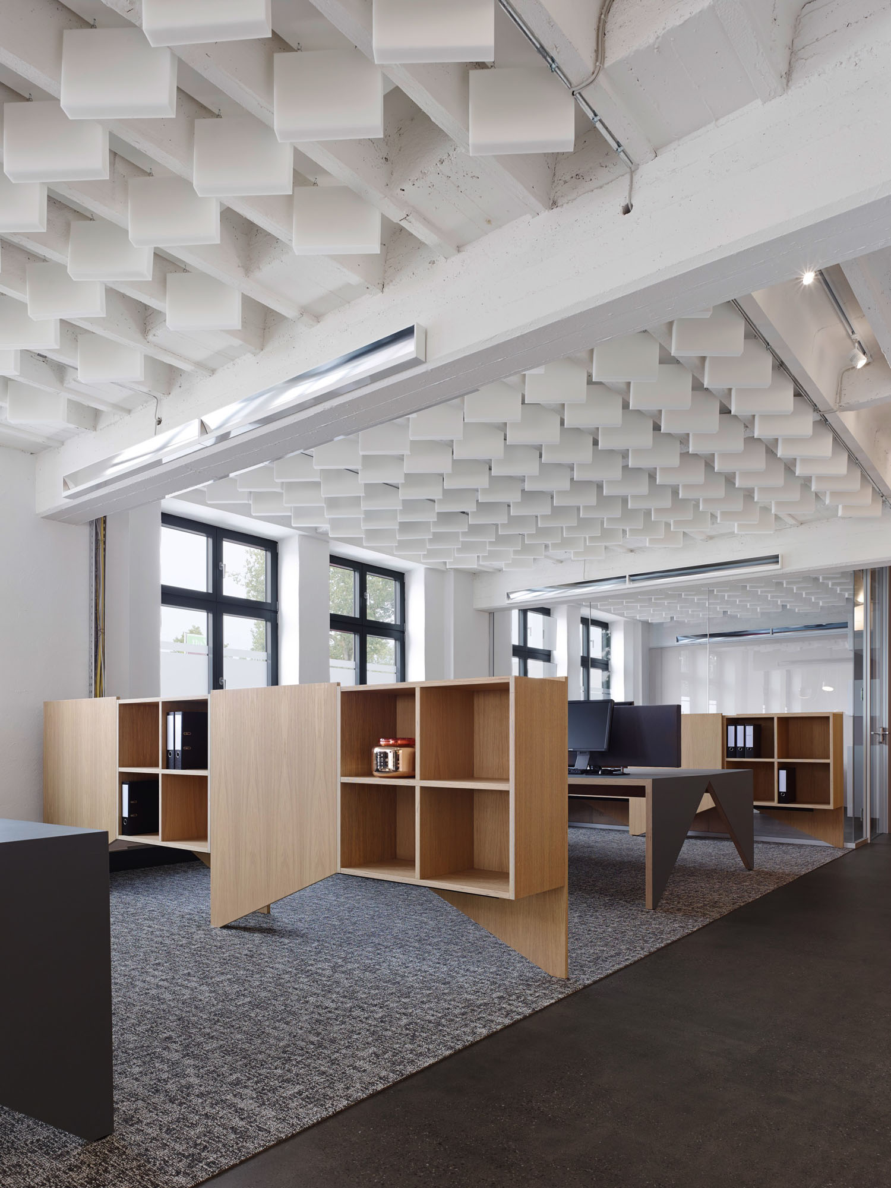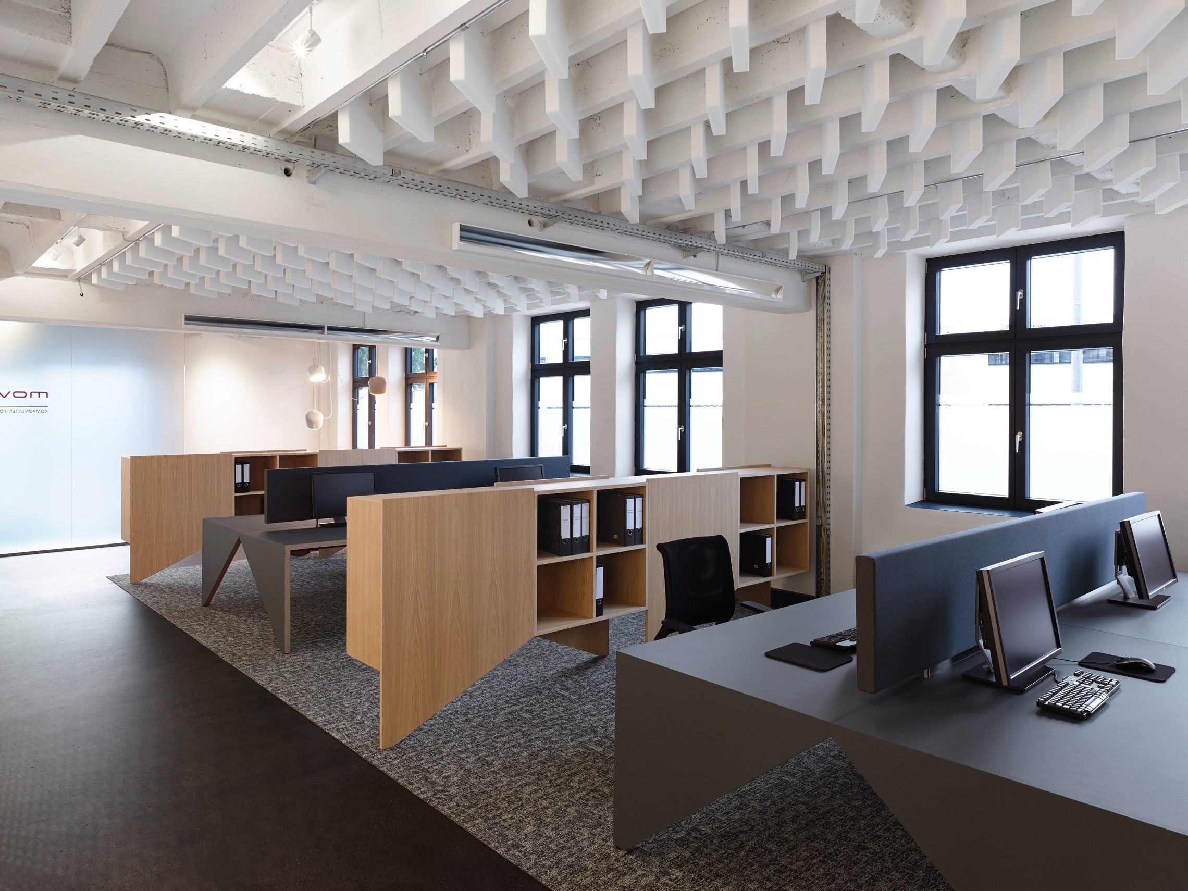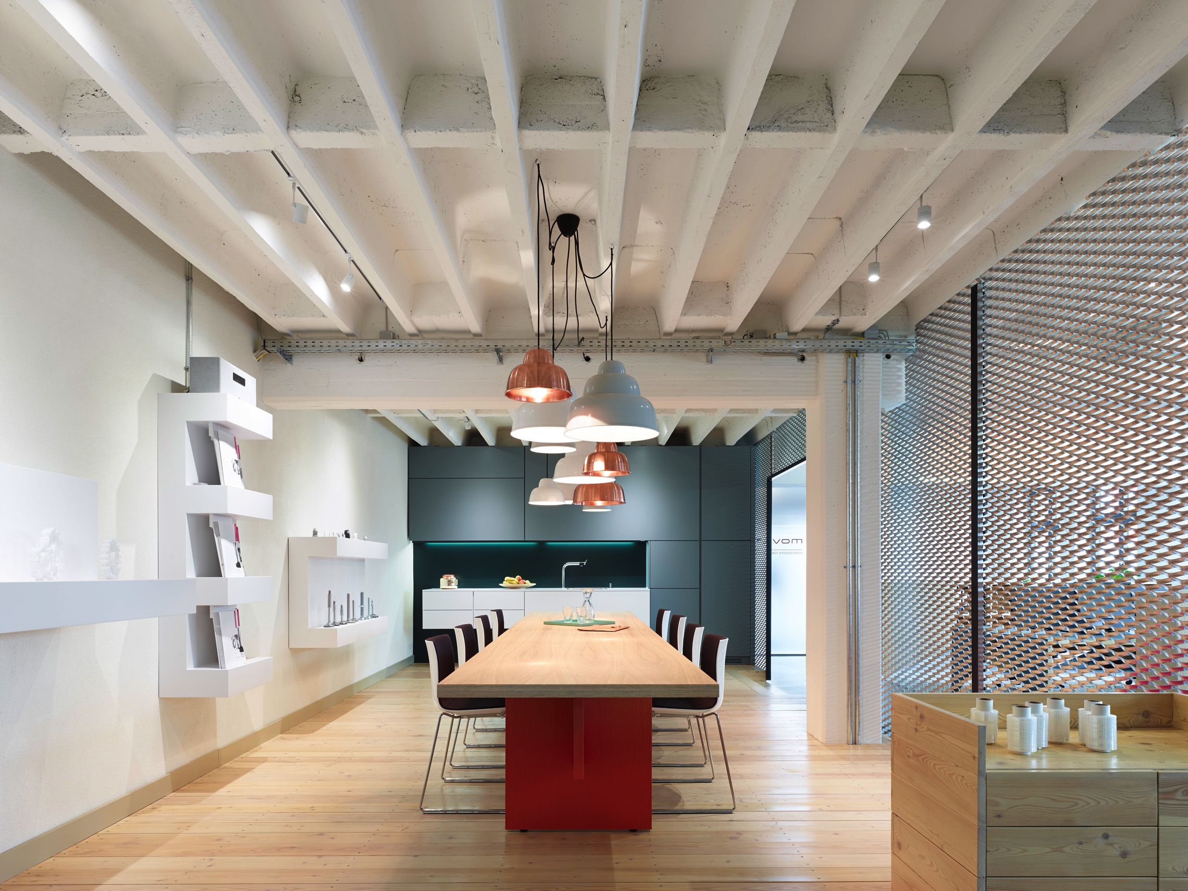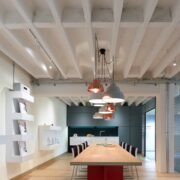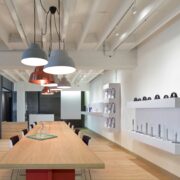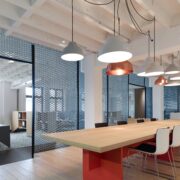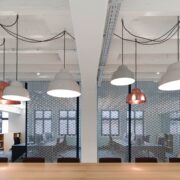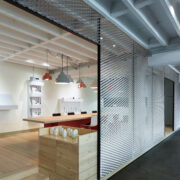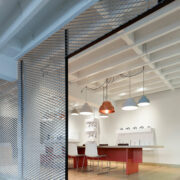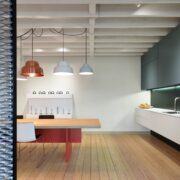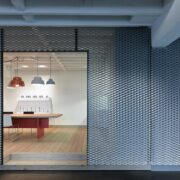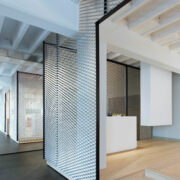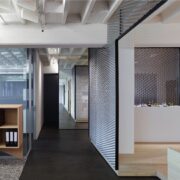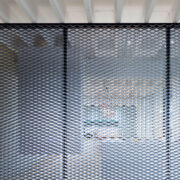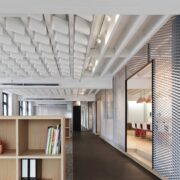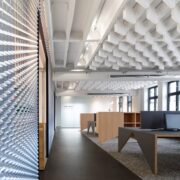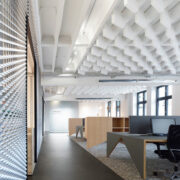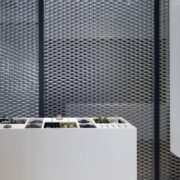Stylish office loft as a meeting place and competence center.
Movet is a company that literally originated in a garage. Today, the Movet brand is eponymous with outstanding competence in the field of conveyor belt technology. Because the capacity of the company’s rather makeshift headquarters had finally been reached, Studio Alexander Fehre was commissioned to design a new and more representative office space with an adjoining warehouse. The solution is a clever combination of different areas, so as to accommodate the diverse range of requirements in a limited space while retaining a spacious feel. The result is the ‘Movet Workshop’, which forms the epicentre of the space and functions as conference room, office kitchen and showroom in one. Contained behind an airy metal mesh façade, customers and visitors are welcomed here in the very heart of the office and thus immediately integrat- ed into daily business. The new open-plan office structure communicates engagement, transparency and a marked team spirit – especially to the people working there.
The open-plan character begins in the entrance area. Only a translucent glass, free-standing divider separates the entrance from the remaining space, thus functioning as an open floodgate and vestibule. Immediately behind it is an inviting lounge area with two large armchairs, from which the clearly structured, open-plan space can be perceived as a whole. Two rows of workstations are positioned at right angles to the window façade. Located at the very rear is the executive office behind a glass dividing wall. A total of eight people can work at two linoleum-covered group tables. The two tables are circumscribed by means of specially designed cabinets, which provide storage space for each employee. A small rim running along the top of the units gives each employee a dedicated filing tray for jobs in progress. This integrated feature comes in response to a special request on the part of the client.
Both the tables themselves and the storage cabinets are made from laminated multiplex boards with an oak veneer.
At first glance, the furniture design is innovative yet clear. The units are positioned on the carpet surface below like individual components and their unusual triangular shape implies inherent movement. The function behind the design becomes apparent at second glance. The storage cabinets are manufactured from a single element, which is rotated in different ways to form a complete cabinet. The rear wall of each unit is also its foot and the side rim for the storage trays. This repetition, paired with an easy to handle surface material, makes the units cost-efficient, while resonating with the theme of industrial production. The desks continue this design with triangular sides. Their hard-wearing yet pleasant linoleum surface has inherent anti-static properties, which prevent a build-up of dust.
All wooden surfaces are treated with two-component oil, and will gain in character over the years thanks to the composition of materials and the deliberate lack of additional visible edges. Only water-based paint was used in addition to the oiled wood and linoleum surfaces in order to ensure a healthy work environment. The carpeting is made from carpet tiles, which can be returned to the manufacturer to be completely recycled after use.
The correct acoustic solution is crucial for an open-plan office to function properly. Which is why acoustic foam baffles were attached to the ceiling. These were specially made to fit the existing industrial ceilings and are attached in a continuous grid pattern. The baffle ceiling in combination with the underlying section of carpet effectively zones the space and demarcates the work area.
A panel is attached to the centre of the tables to serve as an acoustic divider. The baffle ceiling is illuminated by means of ceiling washers mounted on the ceiling girders, thus providing a glare-free, indirect background light above the workstations, as well as an interesting play of light across the ceiling. There is an additional desk lamp for each workstation, providing a direct and focused light source. The indirect, daylight lighting above the workstations is complemented by LED spotlights set at intervals, which illuminate the metal mesh façade and the entire raised platform. Suspended above the conference table hangs a selection of ceiling lamps painted copper, white and grey, which are an integral part of the overall industrial feel.
The central corridor alongside the metal mesh façade leads to the entrance into the shipping warehouse. A ceiling-high, mirrored cube, serving as a wardrobe and storage space in one, acts as an open space divider at the end of the open corridor. The ‘Movet Workshop’ is located along the other long wall on a raised larch platform. It combines the functions of different areas in one space, generously accommodating a showroom, conference table and office kitchen. In the centre stands a more thanfive metre-long table constructed from multiplex with an oak veneer.
The table legs are painted in a vivid coral colour gradient, thus setting a strong colour accent in the room. The kitchen is housed along one wall. Its architectural appearance ensures its consistent integration in the overall impression. The showroom units present the whole range of Movet products. They are painted with ceramic paint and each one has a different function and form. A cube suspended from the ceiling at the opposite end to the kitchen functions as a whiteboard upon which the exhibited parts can be combined into a sketch.
Customers and other visitors are received here, right in the middle of the office, thereby immediately making them part of the action. This effect makes the company more tangible and conveys an uncomplicated, modern and reliable impression, which is appreciated by its target customers. Above all, however, this area also has an effect on the inner motivation of the people who work here, enhancing an always perceivable team spirit thanks to the clever combination of meeting place and centre of competence.
