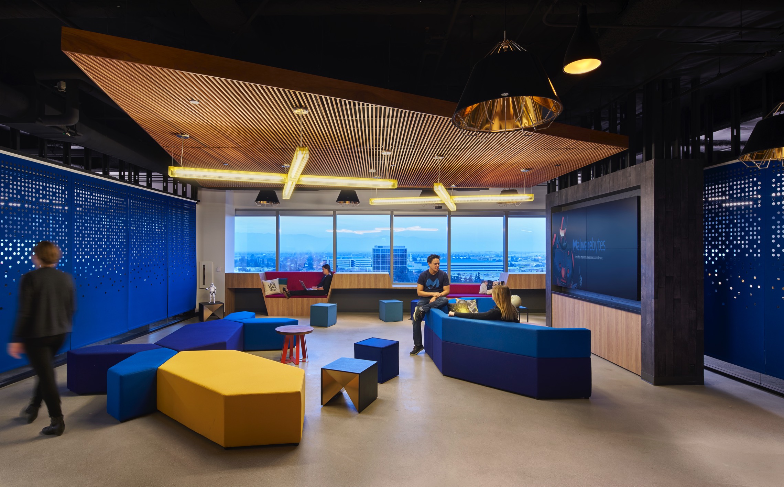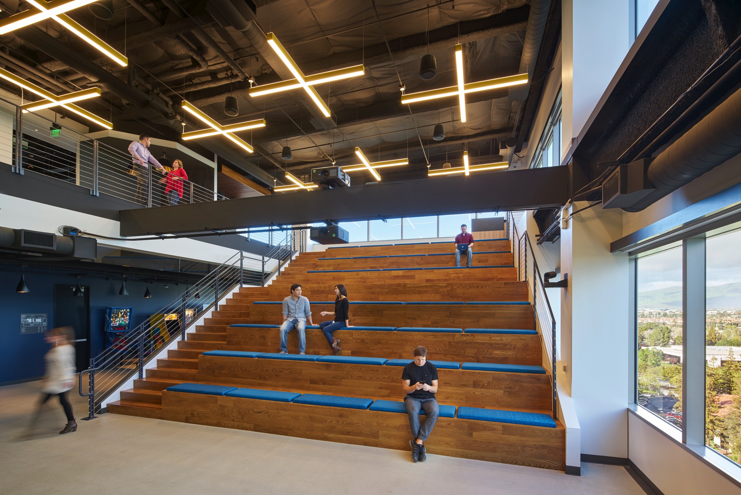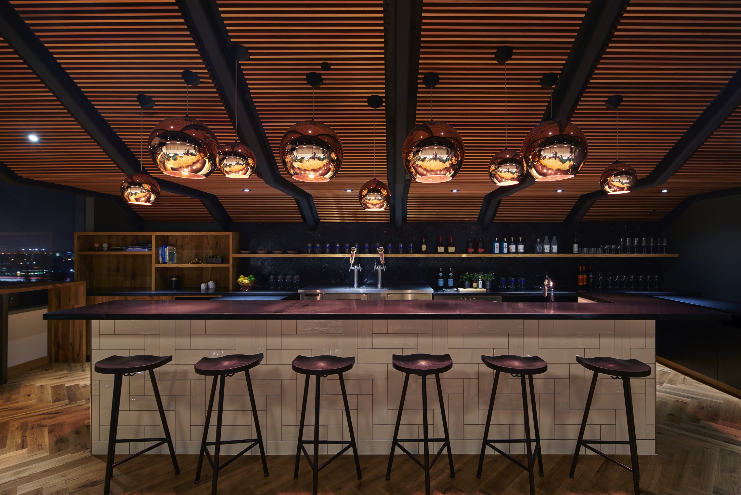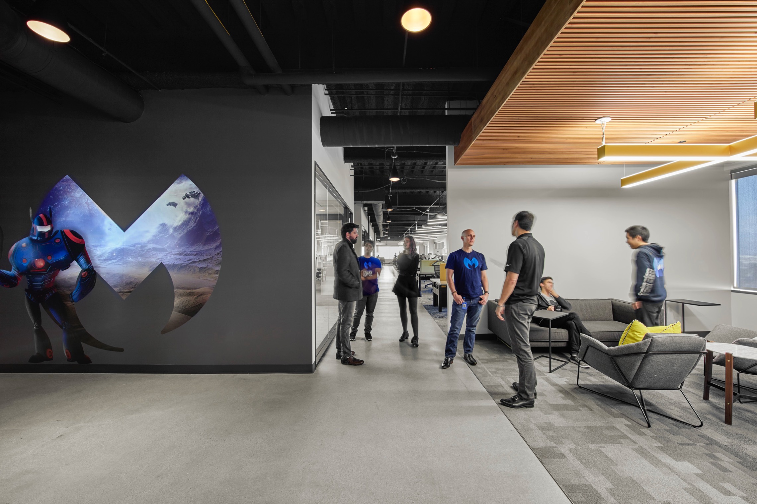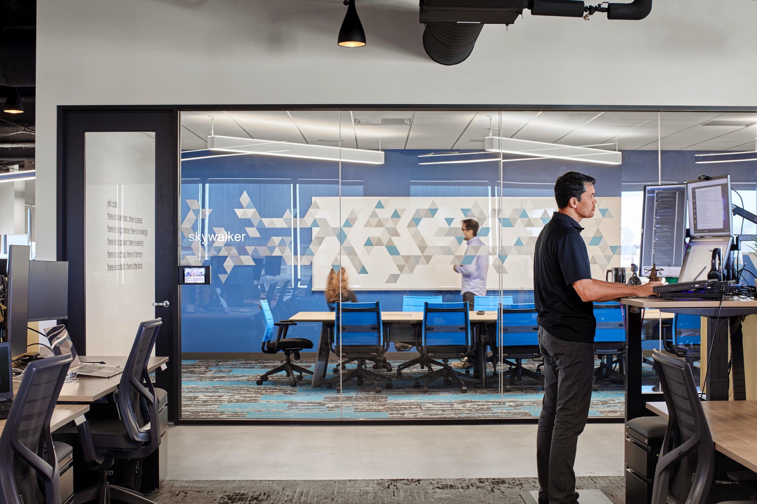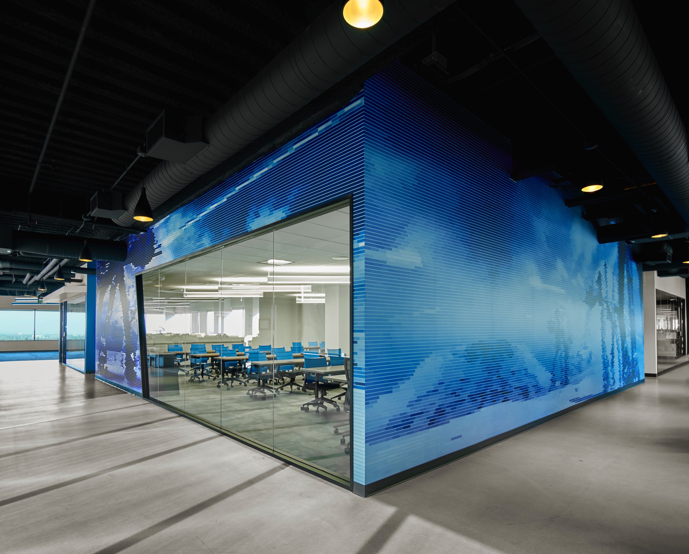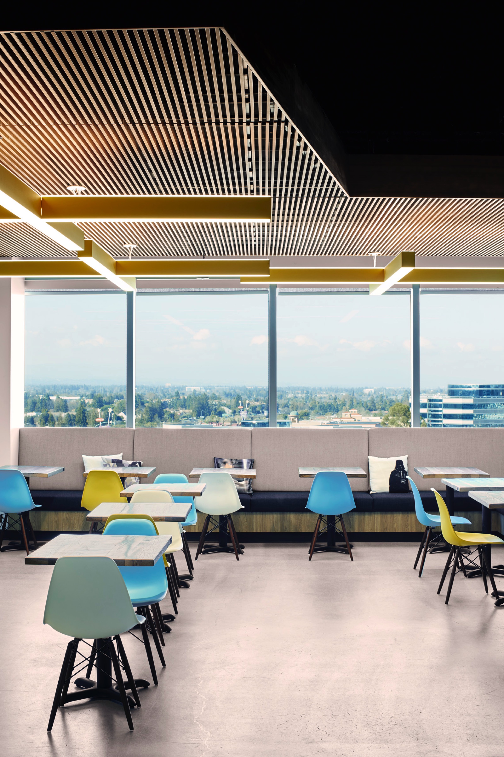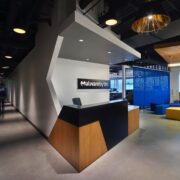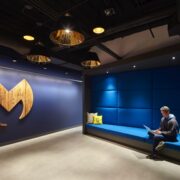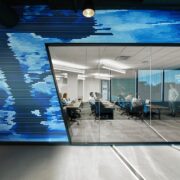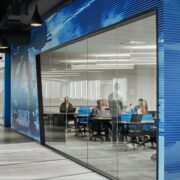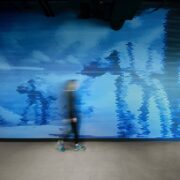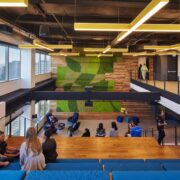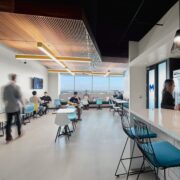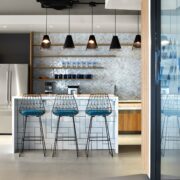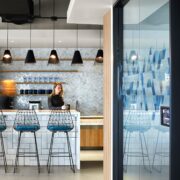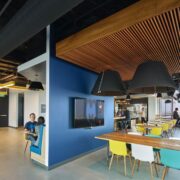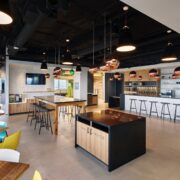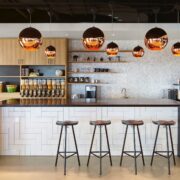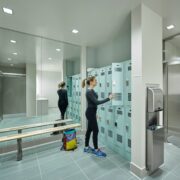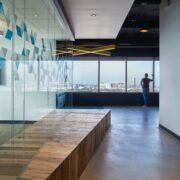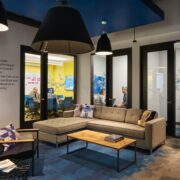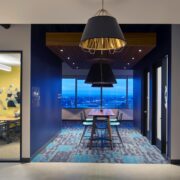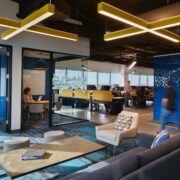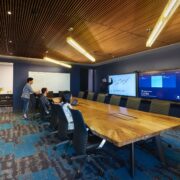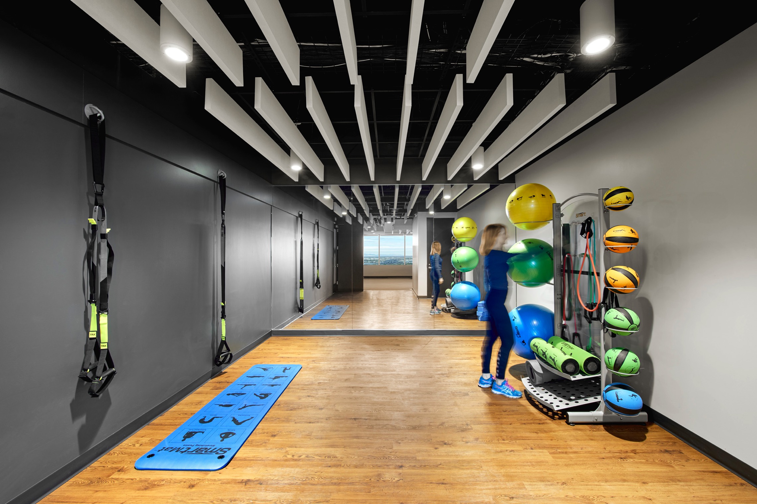Star Wars with a difference
To accommodate a rapidly expanding staff and need for additional space, Malwarebytes hired Blitz to design 75,000 square feet of office space on three floors in a multi-floor, multi-tenant building in Santa Clara, CA. The new office space provides expansive 360-degree views of Silicon Valley and overlooks the new Levi’s Stadium, home ofthe 49ers football team. The move not only provided additional space for Malwarebytes’ growing team, but also signaled a dramatic change in work style. Moving away from a single floor, perimeter private offices, and large cubicle work environment into a completely open office workspace was a significant transition for the company. Malwarebytes’ goal was to remove isolation and segmentation in favor of a open and fluid work space and culture. The vertical integration of various teams on the two floors of the new space was critical to the success of the design.
The office creates an engaging and dynamic environment for the Malwarebytes team, potential employees, and visitors. Teams are organized in neighborhoods that flow outward from the main entrance. Each neighborhood has team-specific amenities (such as touchdown spaces, task-specific storage, and three gaming rooms) to support their function and avoid a monotonous layout across the large floor plates of the building.
The textured carpet, wall coverings, and custom-colored light fixtures create a layered sophistication with every surface thoughtfully considered. Bright colors in blue and yellow against a neutral black background, along with organic wood elements, stand in contrast to natural light coming in from the large windows around the entire building perimeter featuring incredible views throughout. The steel, copper, stone, marble, and ceramics in the café and all-hands area add various textures and layers to create a sophisticated ambiance.
A large interconnecting stair is the focal point of the office and the epicenter of the organization. It serves as the all- hands presentation area and is adjacent to the board room, large work-café, and pinball machine corner, creating a cultural hub with everyone meeting in the middle of the physical space.
Tucked underneath the main stair is a “secret” bar that is a moment of delight and surprise within the project. The bar is a dark and moody speakeasy-inspired space and a major design highlight for both Malwarebytes and the Blitz teams. Luxurious chevron-patterned black marble tile lines the walls and draws the eye toward the amazing views of the Levi’sStadium and the mountains beyond. Dark-green custom tufted-leather chairs are paired with classic marble tables along the banquette.
After this part was completed, the staff increased again, which is why Blitz was once again asked for help. This time, a newly rented space should be designed directly under the existing office according to Malwarebytes' ideas. Blitz designed an additional 2,323 square feet of space, primarily intended to express the company's love for the sci-fi movie, Star Wars. The architects chose dark shades and materials similar to the interiors of the 11th and 12th floor offices to underline this association. It offers various workplaces, professional enrichment areas, a conference room, a break room and a gym to attract and retain talent.
Upon entry, a graphic of the “Malwareman” superhero stands alongside the company’s brand logo to greet visitors. The adjacent waiting area features a grey soft-fabric sofa and chairs to coincide with the color scheme of the space. A wood trellis on the ceiling and X-shaped lighting fixtures (mimicking the crossing of two lightsabers) with mustard-color side panels create a soft golden glow.
On the perimeter of the pathway is a conference room, nicknamed “Skywalker,” with geometric patterning on the glass and wall graphics of the “Jedi Code” near the entry door. A rectangular table and conference chairs in the company’s signature blue complement the colors of the rug and blue-painted interior.
A large, pixilated wall graphic in blue hues represents a Star Wars galactic battle scene along the new training room. The image appears abstract close to the wall and becomes more apparent at a distance. The room accommodates groups up to 40 people and includes fully equipped audio/visual presentation capabilities, in-room resource fridge, and catering service area. Linear work desks provide flexibility with rolling legs that allow teams to adjust seating and desk arrangements. The lighting fixtures, similarly used in the conference room and work areas, tie the spaces together.
The break room provides an area for respite or informal meeting. Counter seating is available at the kitchen island featuring zig-zag tiling to complement the backsplash of the wet bar. Café tables and chairs in light blue, yellow, and white add pops of color to the neutral setting. The same wood trellis and lighting fixtures, as seen in the reception area, hang from above to provide visual distinction and direct the eye upward. Cushioned banquettes with accent pillows depicting Darth Vader and Luke Skywalker are positioned along the wall-to-wall windows for comfortable seating.
