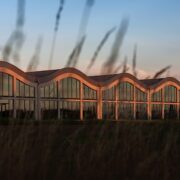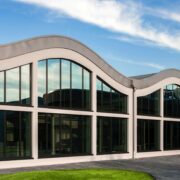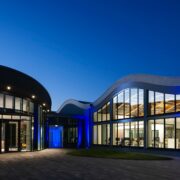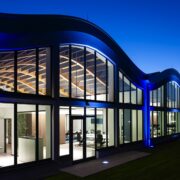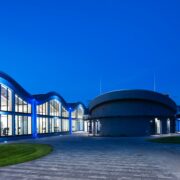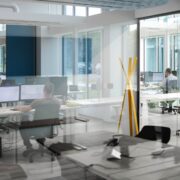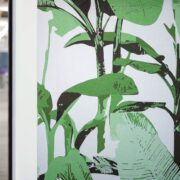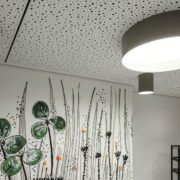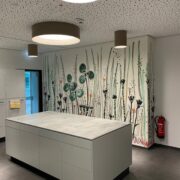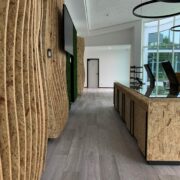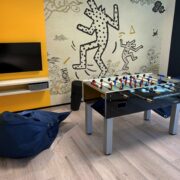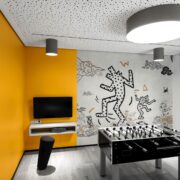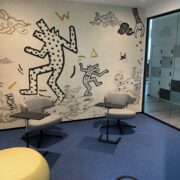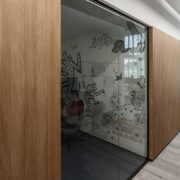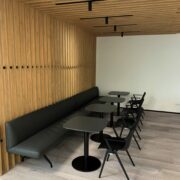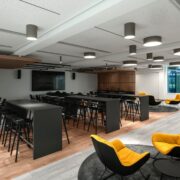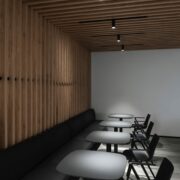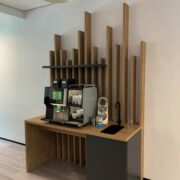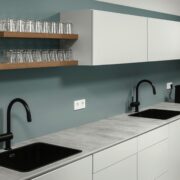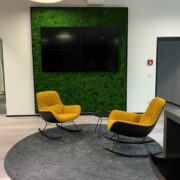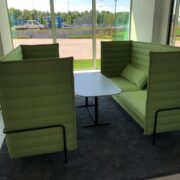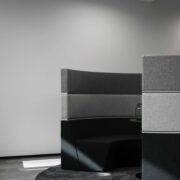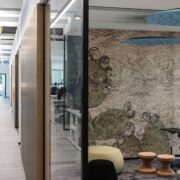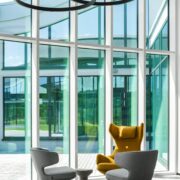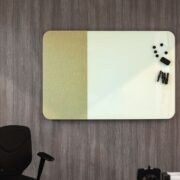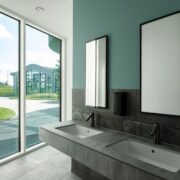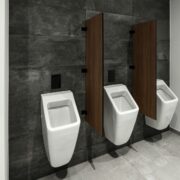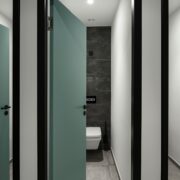LIRA Service GmbH with around 60 employees is the exclusive IT service provider for 40 different Kronospan locations worldwide. With the new building in Paderborn, which was completed in May 2020, the company has set up a pioneering IT campus that on the one hand offers support, and on the other hand contains a showroom and event area for the Kronospan Group.
The building complex is divided into two parallel, rectangular buildings with the same basic size of 1000 square meters each and is connected in the middle by an ellipse. The ellipse serves as the central entrance and reception area with a casino and various meeting rooms. At the reception pro office Lemgo and Streng joinery designed an extraordinary self-check-in area. There are also four meeting rooms of different sizes. These can be used by groups from four to ten people and are preferably used for meetings with external guests.
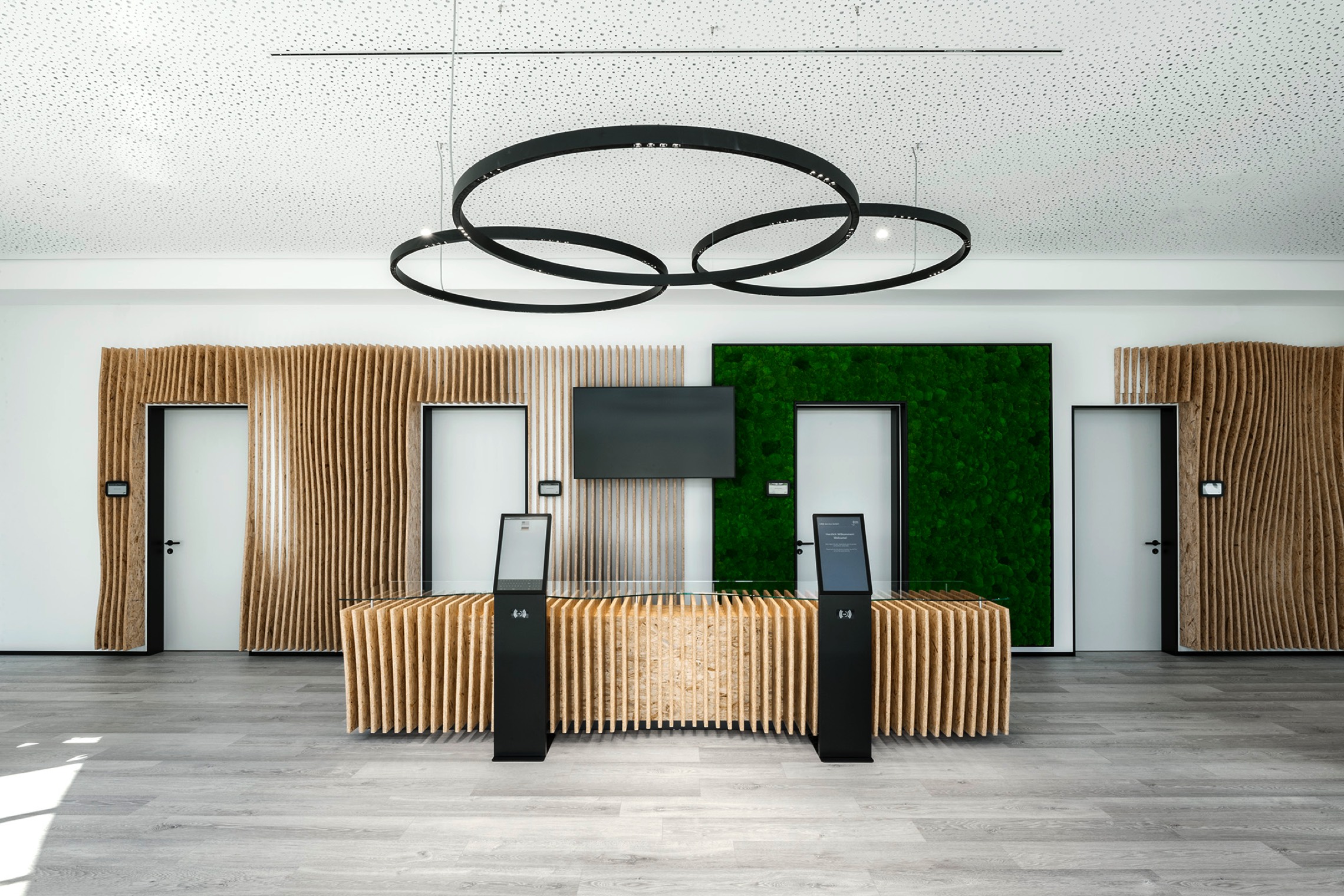
The generous room design of the casino, mainly used as a canteen, gives the user the choice of where he would like to be. From bench solutions with small tables to high table solutions with bar stools to lounge chairs and rocking chairs or acoustically effective retreat furniture - a wide range is created for employees. A nearby kitchen allows short distances for the storage and preparation of the dishes. A playroom with a football table and a PlayStation was set up for intensive breaks and a change from everyday work. The casino area serves as a multifunctional room also for major events. In the opposite room projectors and large screen systems were used to enable participants to see and hold a presentation. Over 100 people can take part in an event here.
The east wing of the campus is the office area and heart of the company. On 1000 square meters a wide variety of workplaces was created here. Along the window facade there are 76 permanently assigned workplaces as well as retreat options in form of soft seating sofas. In the middle of the building a functional core in form of a room-in-room concept was incorporated, which serves as a concentrated retreat for four people, but also for meetings for 10 to 16 people. A video chat room for five people, a face-to-face room without technology for up to four people, various cloakrooms, and printer areas as well as a café lounge that functions as a tea kitchen and meeting zone complete the office area. Every employee has a locker to store their personal belongings as the company works almost without storage space.
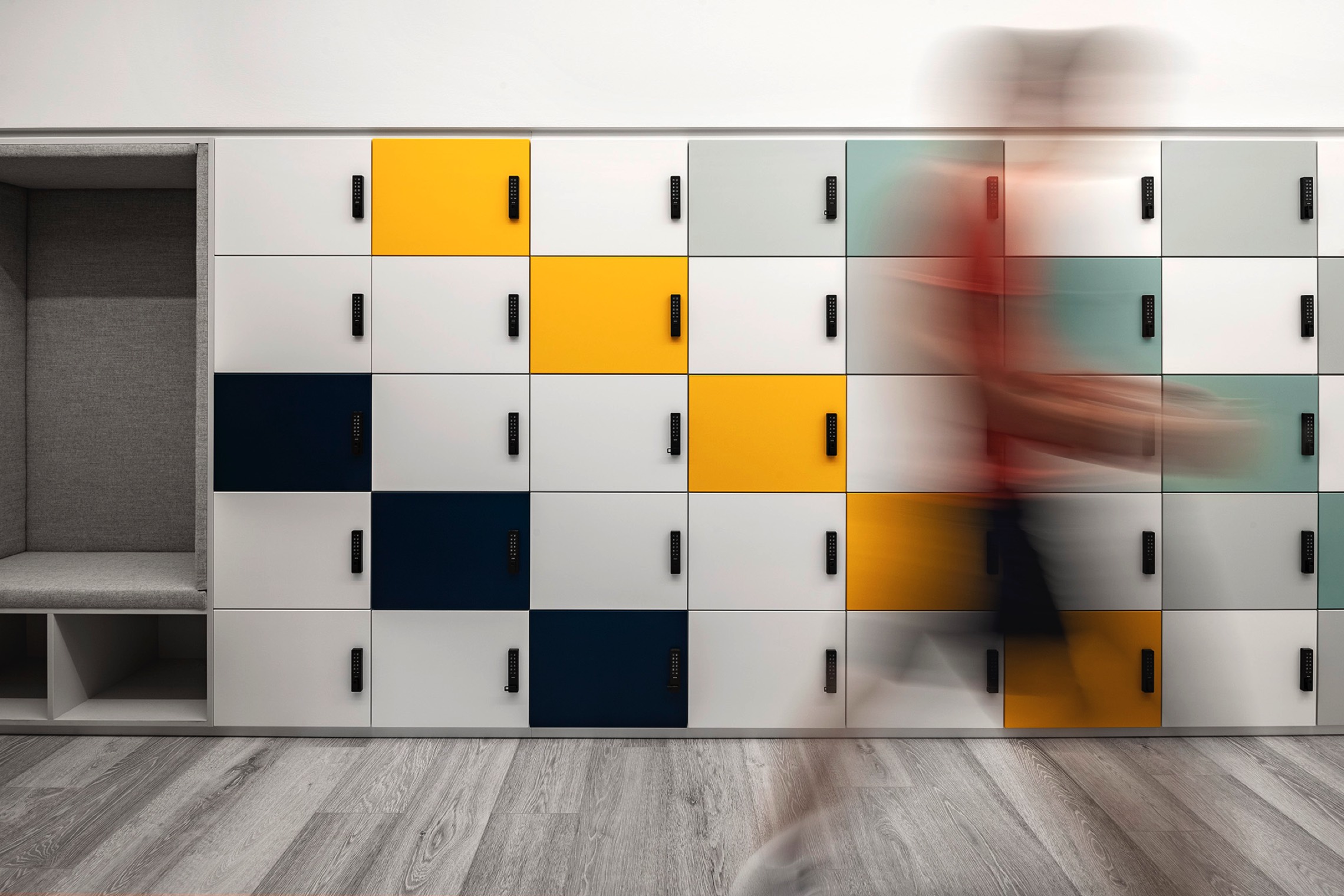
In cooperation with Artemide pro office Lemgo has developed a holistic lighting concept that encompasses the entire building. From the workplace lighting to the hallway and escape route lighting to the accentuated lights at the reception, in the casino and the meeting areas. Artemide products were also used in the sanitary areas. The finely coordinated lighting concept created a very harmonious play of light and shadow on the surface.
Together with 4D Raumwerk and Connect Sense pro office Lemgo also planned and implemented the complete space-creating glass wall solutions to make the room acoustics pleasant for the users. The ceiling is seven meters high at the highest point and extends over the entire building in form of a wave. A holistic acoustic concept was set up and successfully implemented through various measures. Over 800 baffles were suspended from the ceiling along the shaft using a special construction. These baffles are supposed to reduce reverberation. An optimal speech intelligibility from team to team could be achieved by combined glass shots at the end of the room segments. Large metal cassettes, which were covered with fabrics, were used as a sound-reducing measure too.
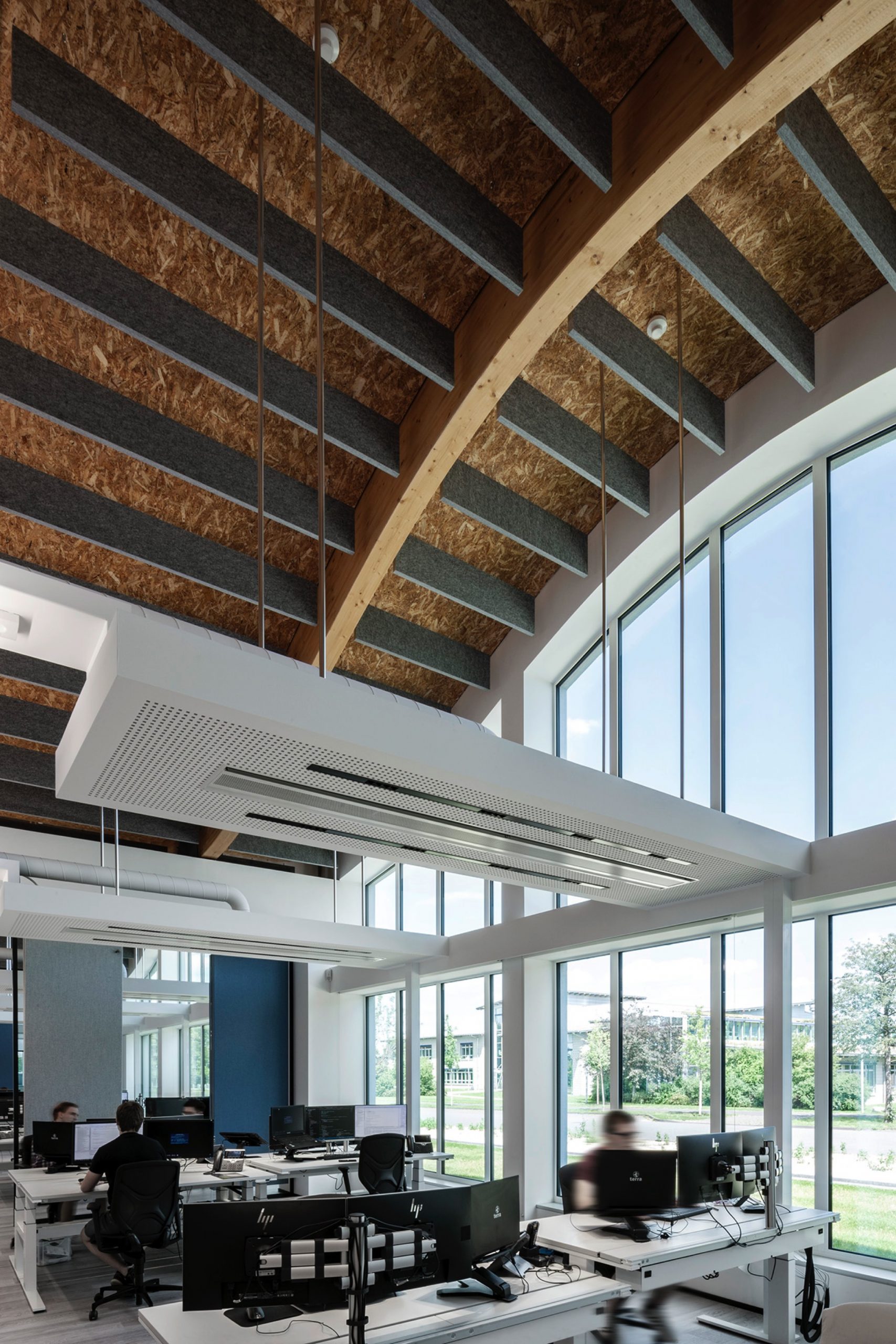
Since Lira Service became the IT department of the Kronospan Group one of the major goals was to use Kronospan materials for the entire building and all surfaces made of wood or wood-like products. The new building now also serves as a showroom for workplace environments with own products.



