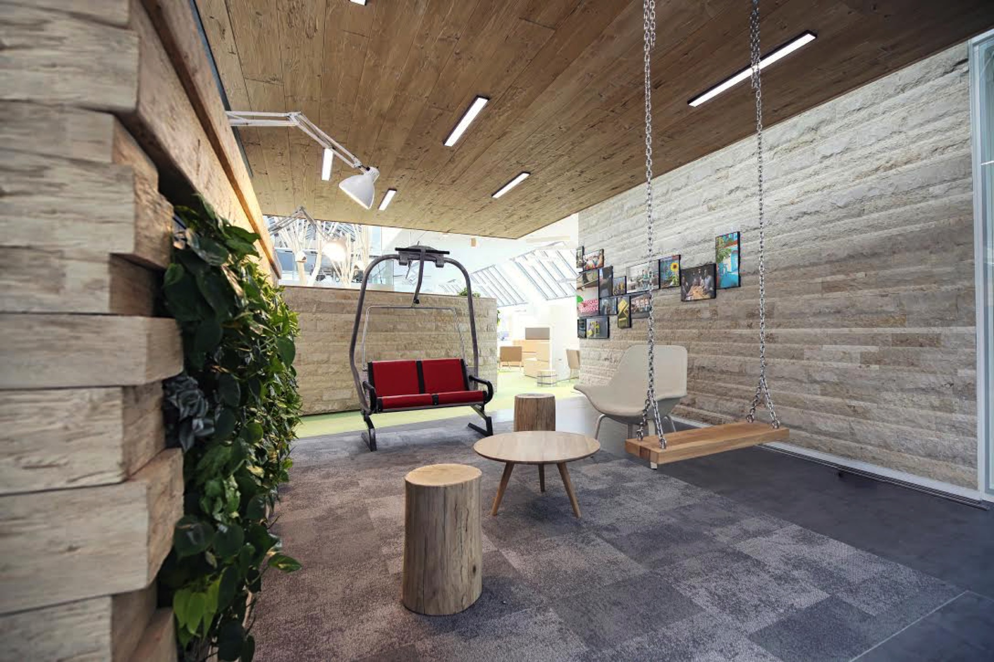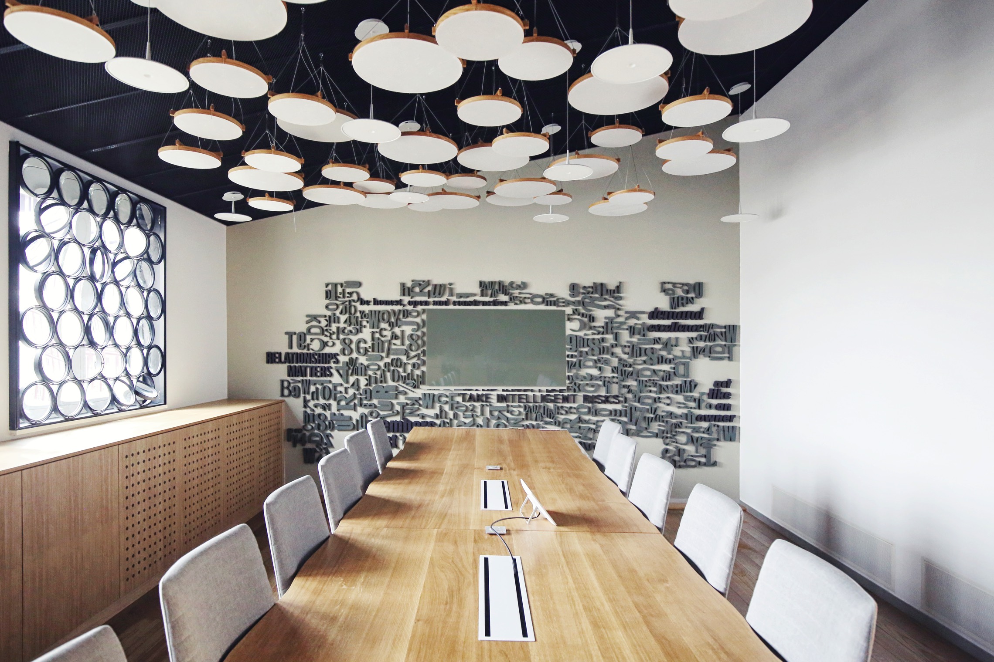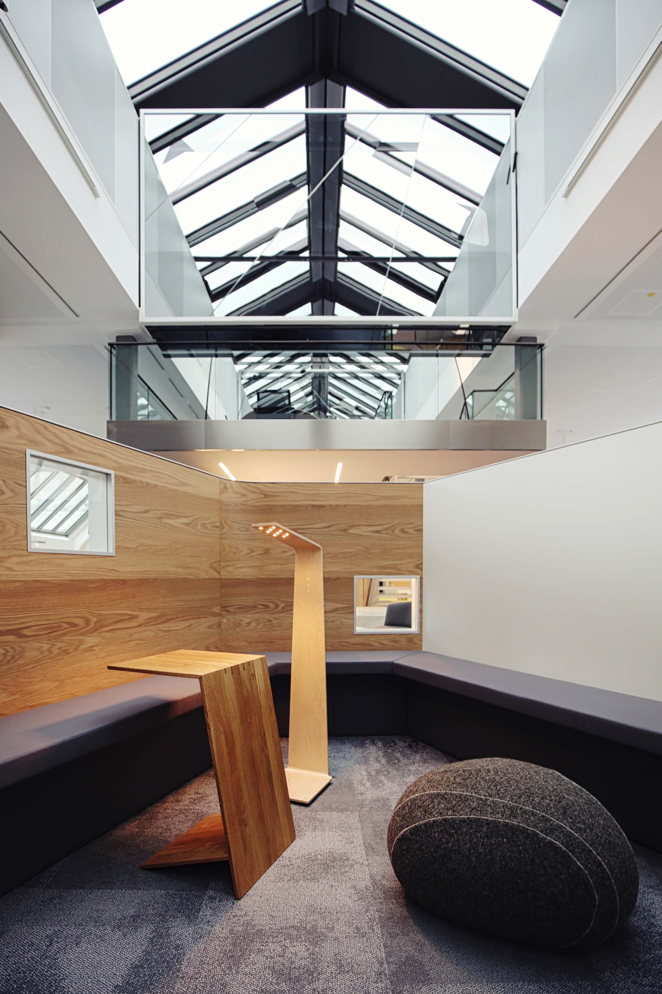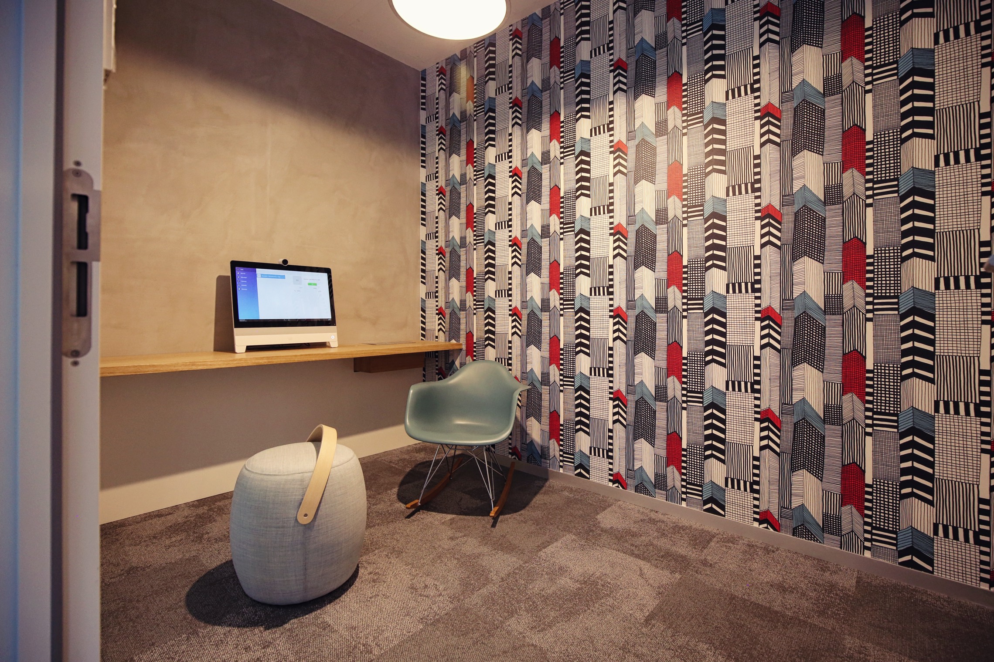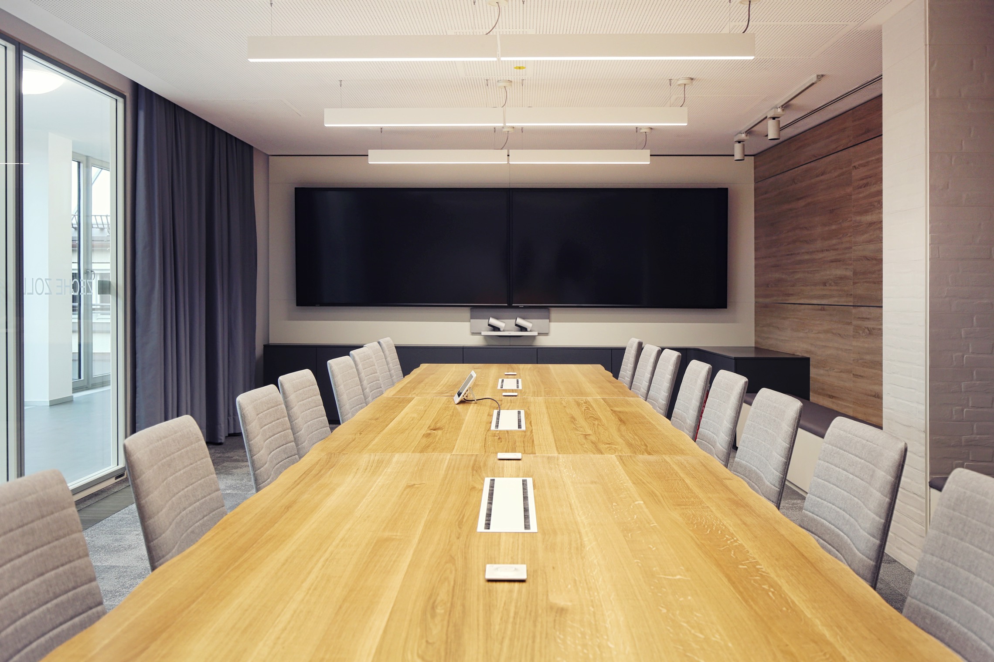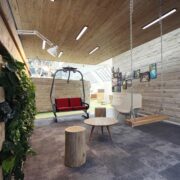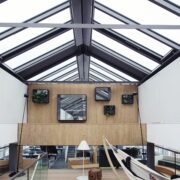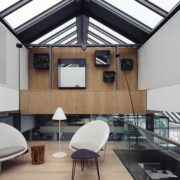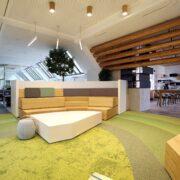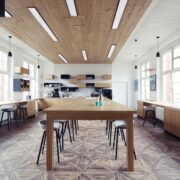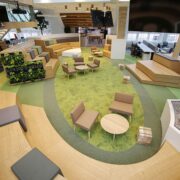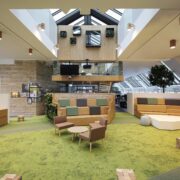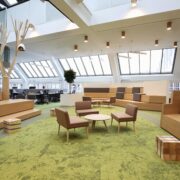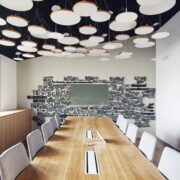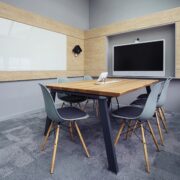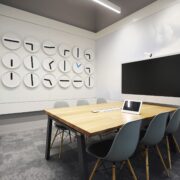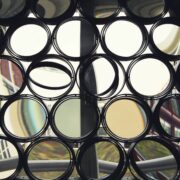The DACH Gate
The DACH area is the heart of Europe, a unique land split in different countries but with common roots, celebrated worldwide for its excellences .
The LinkedIn Munich office was designed as “The DACH Gate”, a metaphorical portal that, being a strategic asset for the cultural and economic development, attracts people, feeds talent, creates energy and is able to transform the world thanks to the synergies that creates.
“The DACH Gate ” represents a new way of developing the economic and cultural aspects of the region in order to create excellences. Six themes have been selected with the help of the local team to represent the uniqueness of this area.
While the reception area represents the global values of the brand with a local touch through an immersive arrival experience, all spaces are organized around the ‘’Landmarke’’ area, where the DACH nature inspires an iconic "All Hands" area. The central space leads to a breakout area where natural materials are integrated with modern appliances, and where an alpine-chic treehouse is dedicated to informal meetings.
The ‘’Zeitmaschine’’ area is inspired by shapes, materials and lines of the watchmaking industry of the region, and permeates a neat and clean design of meeting rooms integrating also with memories of the building history.
The ‘’Konzertsaal’’ area, with its iconic Carillon mezzanine and a classic waiting area-foyer, is inspired by the DACH tradition of classical music.
The ‘’Wiege der Technik’’ uses modern materials and shapes to celebrate the ‘technological’ spirit of the DACH region, combining the advanced research and innovation with a wild territory.
The ‘’Klettersteig’’ is a lounge area, inspired by the DACH mountains and climbing paths, where stone and wood are modelled to create an intimate space.
The ‘’Kunst-straße’’ is inspired by the DACH region locations in which Art is celebrated and it’s characterized by meeting rooms and relaxing areas evoking art galleries and a ‘’Skulpture Karden.’’
ARRRIVAL
The reception area brings the visitors LinkedIn global values. The entrance of the office generates an immersive experience of the brand with a local touch. A brass grid wall, designed with the Economic Graph shapes in mind, holds the Logo and defines the reception space. A video wall and a waiting area introduce visitors to the values and mission of LinkedIn, while IN bug made of skis and snowboards offers a reinterpretation of the logo that recalls the region.
LOUNGE/ ALL HANDS - LANDMARKE
The „Landmarke“ area is inspired by the local team passion for outdoor life and by the DACH region alpine landscape where valleys and mountains are reinterpreted in a central All Hands. Stone, oak and plants merge with a technological Audio/ Video infrasructure to create a flexible amphitheater that can host relax, socialization, All Hands meetings and events. A central podium with two conceptual trees becomes a stage dedicate to the speakers. The ‘’Landmarke’’ zone includes a brainstorming space evoking the archetype of a tree house through an Alpine chic mezzanine. Suspended logs and a green wall introduce to a breakout area designed with rough cut oak wood.
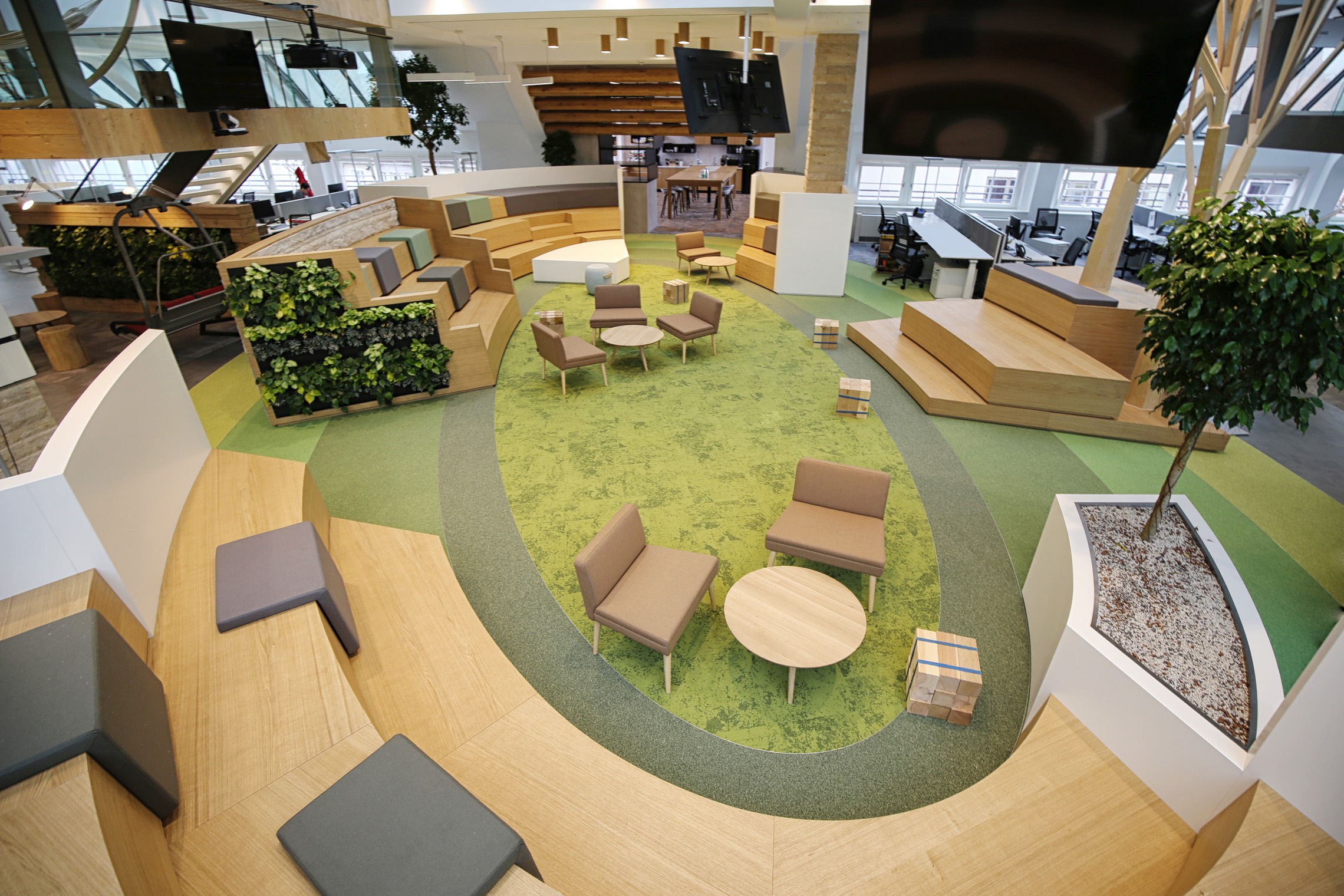 A place inspired by local team passion for outdoor life.
A place inspired by local team passion for outdoor life.
MEETING - ZEITMASCHINE
The ‘’Zeitmaschine’’ area represents a conceptual journey through time, since the DACH region excels in the art of measuring it thanks to an outstanding tradition in watchmaking and high precision industry. This area is inspired by the genius loci of the Hofstatt building, the historical headquarters since 1945 of the Sueddeutsche Zeitung, one of the most prestigious German newspapers, and from the watchmaking local tradition; for this reason the design of this meeting and collaborative area is characterized by a wall of typefaces, lenses, round frames and tilts.
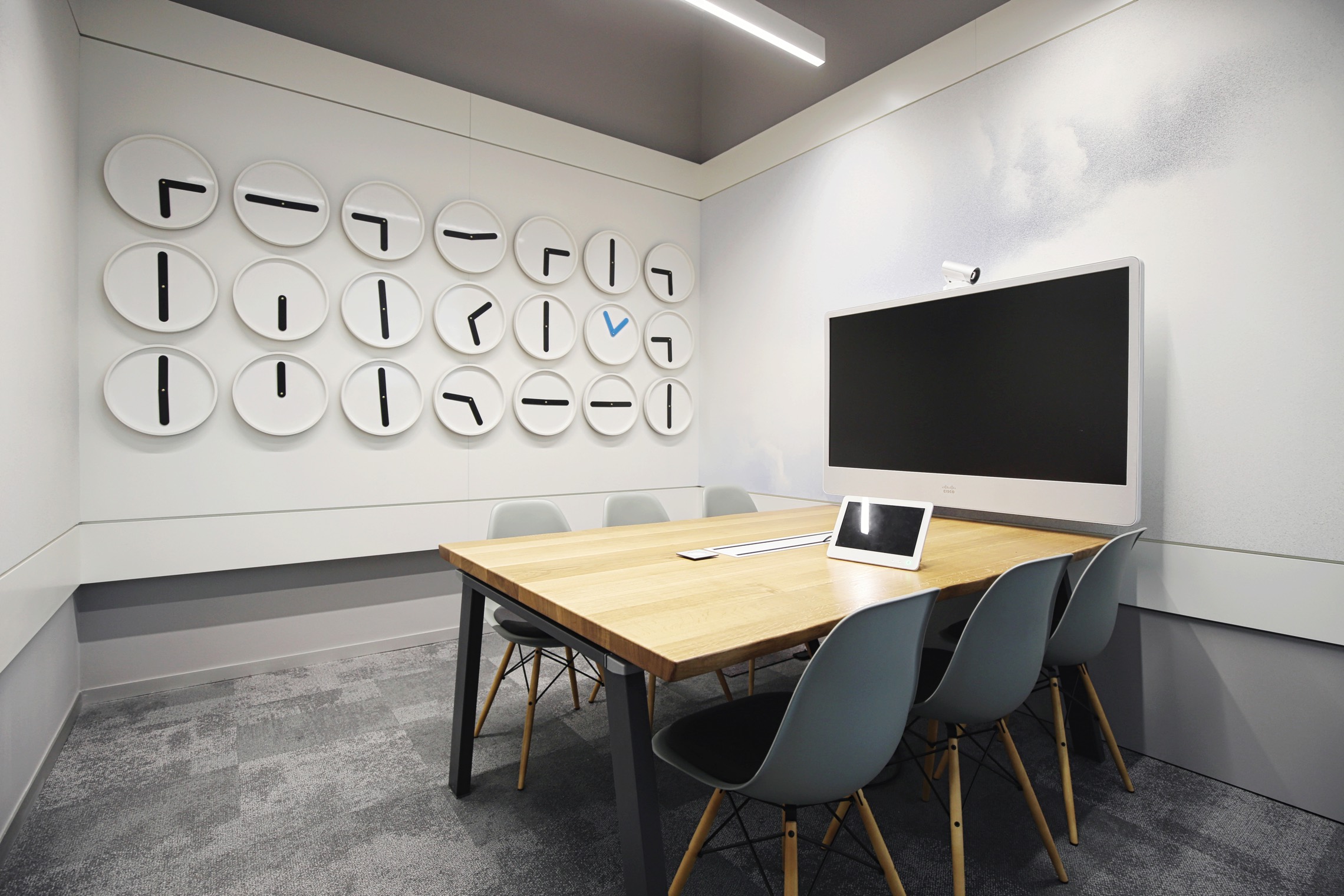 A conceptual journey through time.
A conceptual journey through time.
DROP IN LOUNGE - KONZERTSAAL
The “Konzertsaal” is inspired by the classical music heritage of the DACH master musicians of the 18th century. A suspended structure evokes the metaphor of a carillon, where brass trumpets diffuse the music of a piano hidden inside the lounge area. The waiting area below introduces the visitors of the mezzanine to a classic foyer but also with a library open to the employees.
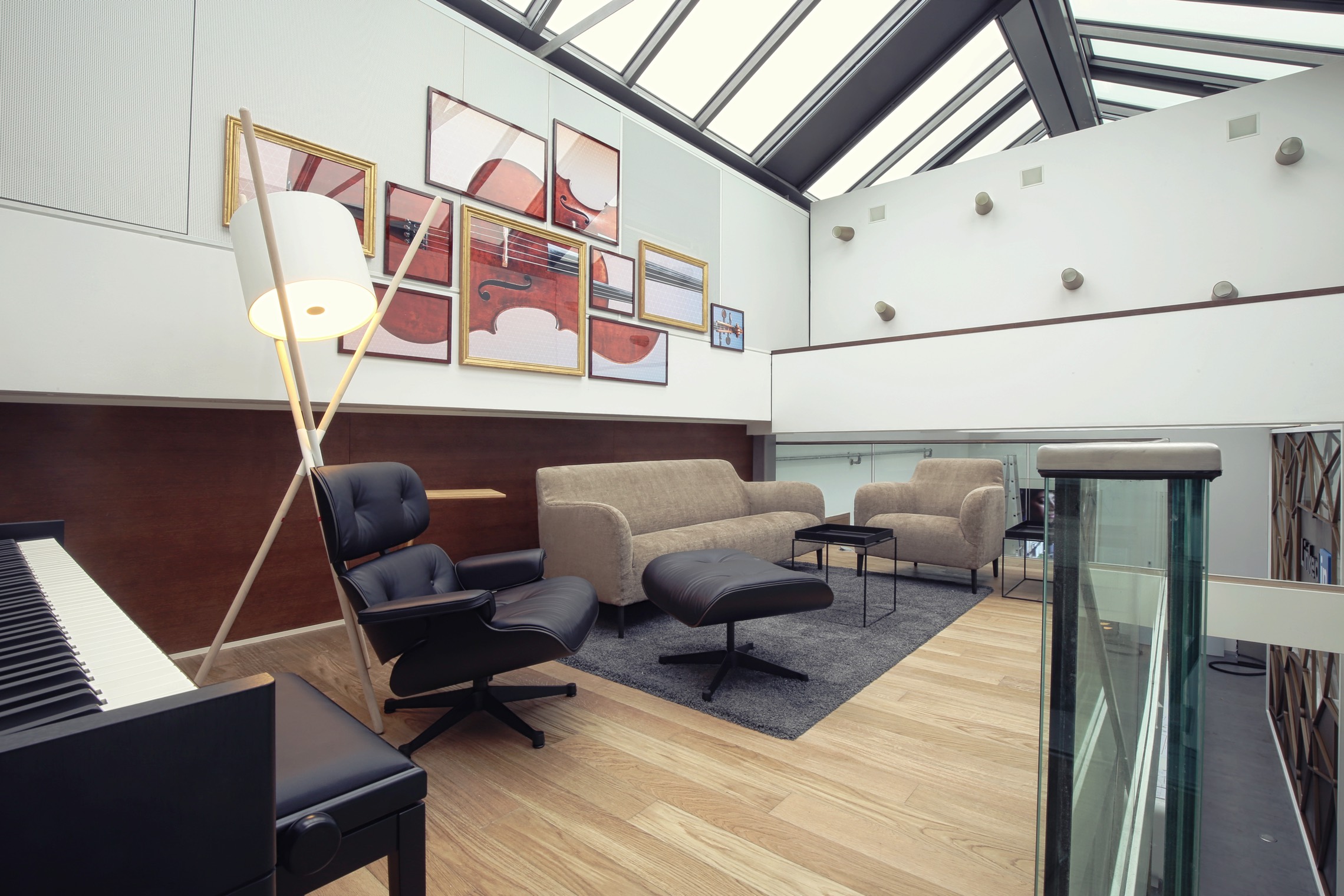 This area is inspired by the classical music heritage of the DACH master musicians of the 18th century.
This area is inspired by the classical music heritage of the DACH master musicians of the 18th century.
MEETING - WIEGE DER TECHNIK
The “Wiege der Technik’’ area is inspired by the technological spirit of the DACH region. Scientific innovation and research, from the automotive to pharmaceutical fields, are part of the spirit of this territory and are symbolized by a suspended mirrored cube, representing collaboration. Transparency, reflections and stainless steel, along with digital screens, create a mezzanine designed for formal meetings and brainstorming, a true “Cradle of technology’’ between lounge areas dominated by natural materials.
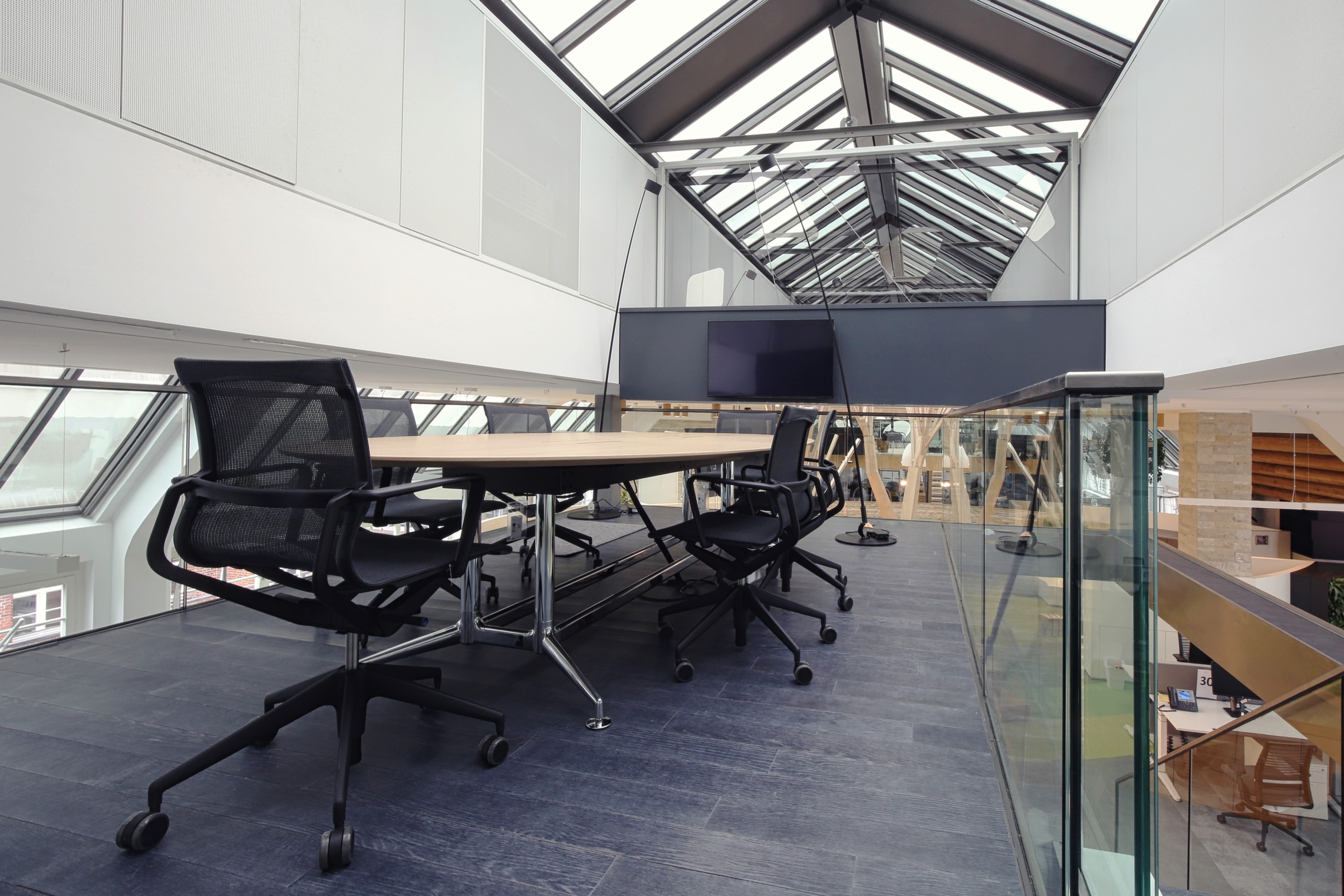 Scientific innovation and research, from the automotive to pharmaceutical fields, are part of the spirit of this territory.
Scientific innovation and research, from the automotive to pharmaceutical fields, are part of the spirit of this territory.
LOUNGE - KLETTERSTEIG
The “Klettersteig” is a lounge area inspired by the typical protected climbing route of the Alps. These routes lead to isolated places, inaccessible by normal routes and protected by the mountain itself. In the same way concentration and meditation are protected an concealed by a stone, steel and wood wall, dividing small lounge areas from the open space and reachable through an internal path.
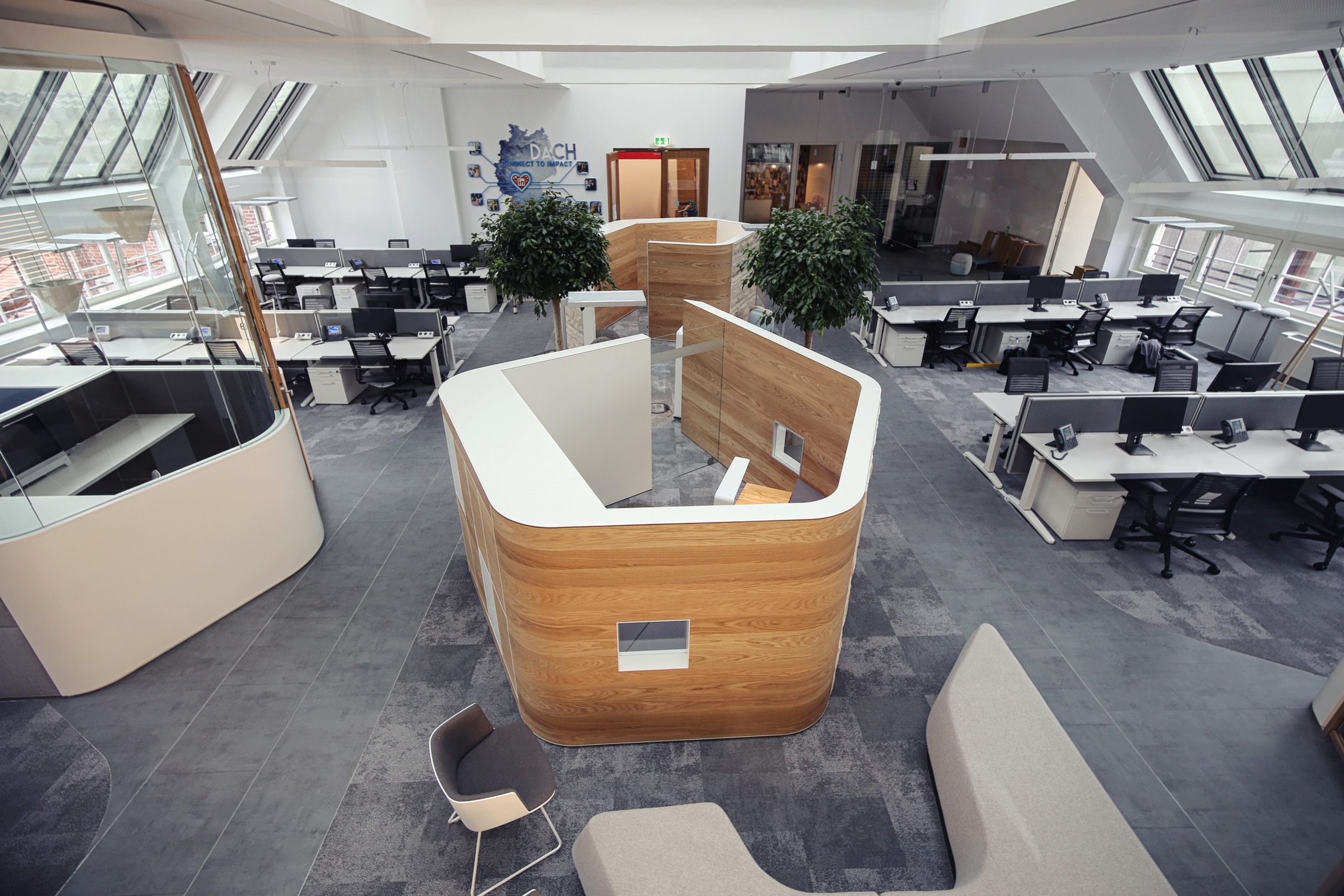 Isolated places, inaccessible by normal routes and protected.
Isolated places, inaccessible by normal routes and protected.
MEETING - KUNSTSTRASSE
The “Kunststraße” is a path connecting the open space to some of the meeting rooms and to a back exit. Inspired by the Dach excellence in Art representation and collection in all its forms, the beginning of this path has been designed as a urban ‘’Platz’’ (square) and each one of the meeting rooms as an art gallery. At the end of the path there’s a relax area, recalling the imagery of a ‘’Skulpture Karden’’.
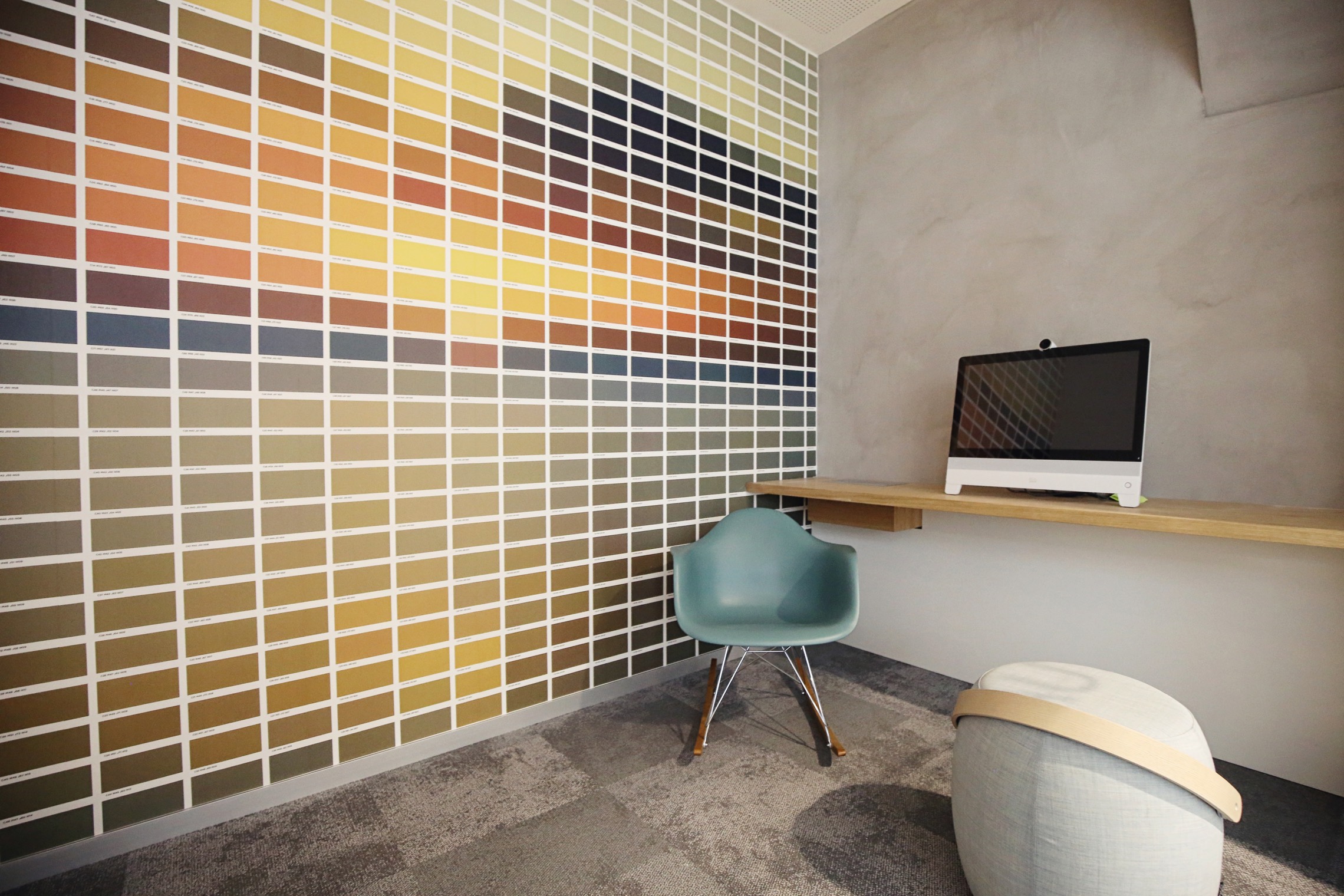 The Dach excellence in Art representation and collection in all its forms.
The Dach excellence in Art representation and collection in all its forms.
Credits:
Design: Il Prisma
