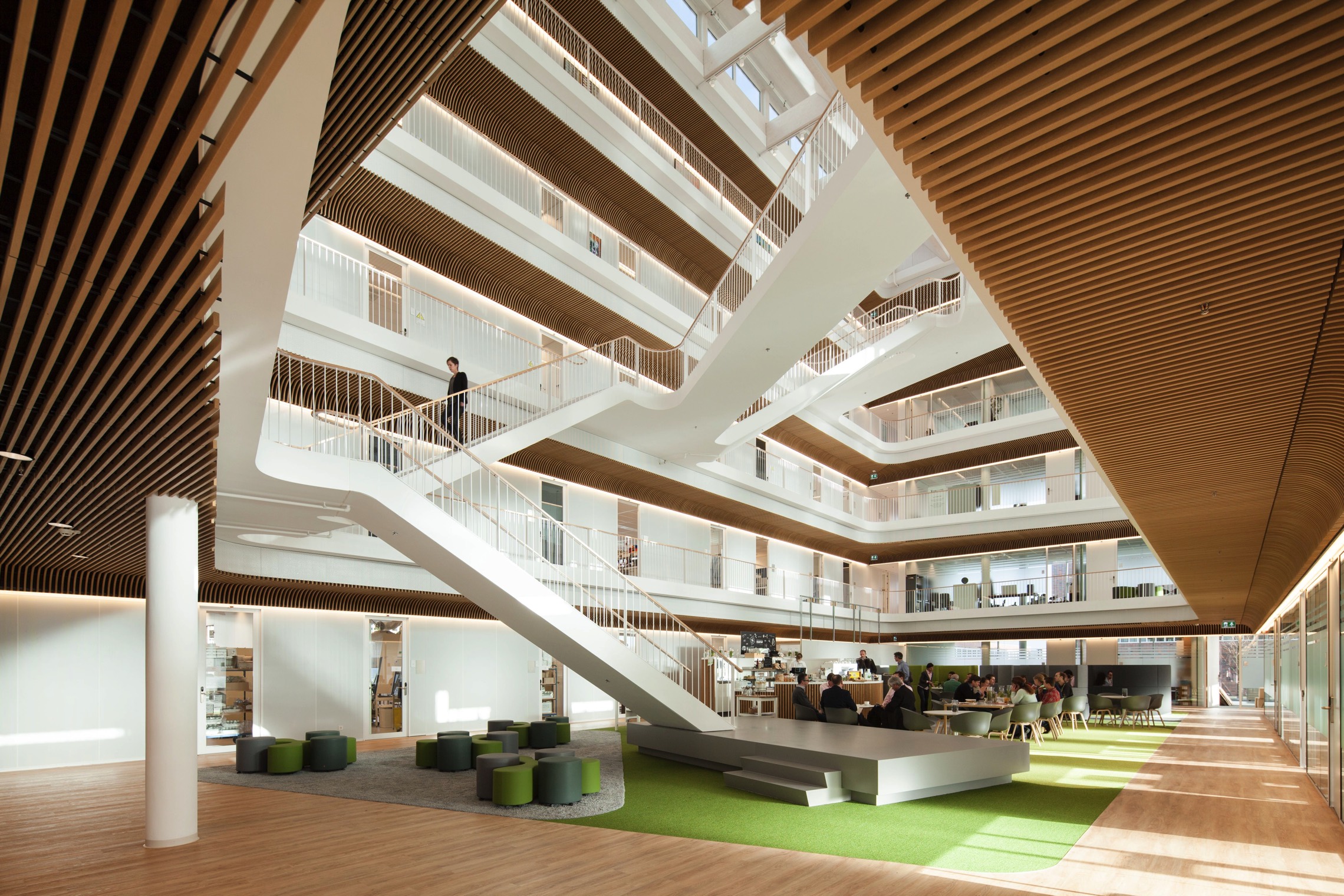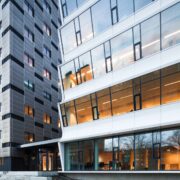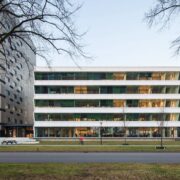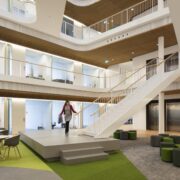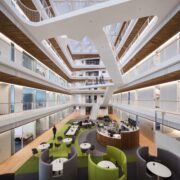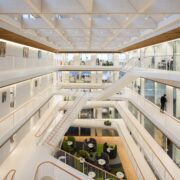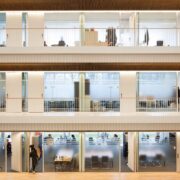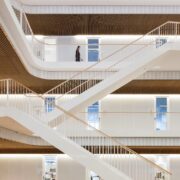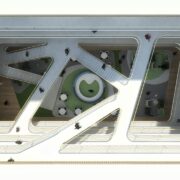Microcosm of modern architecture
With its wide variety of distinct buildings, the Utrecht Science Park is a microcosm of modern architecture. To fit into its surroundings, Mecanoo has designed the new Life Sciences Incubator (LSI) with horizontal layers, while the detailed glazed facade adds a unique touch.
Accessibility, flexibility, and efficiency
LSI is a business centre for start-ups and more established companies in the bioscience field and consists of both laboratories and offices. Accessibility, flexibility and efficiency have been central in developing a building with a professional, functional appearance. To accommodate future change in the number of participating companies in LSI, the building is designed to use space efficiently.
Bridges and staircases
LSI is a transparent and inviting building. The slanted facade with solar control glazing acts as a natural sun and heat block. Using sustainable materials positively impacts the life cycle costs. The use of glass panels reduces the costs for replacement and maintenance. A special feature in the design is the light and airy central atrium. An ensemble of bridges and staircases housing integrated meeting spots have been designed to encourage interdisciplinary cooperation.
Outstanding sustainability score
The 6,200m2 building has a joint entrance with the existing Alexander Numan Building, the incubator complex next door. Analysing the sustainability score and life cycle costs for each design decision has resulted in an integrated design. The team has achieved BREEAM Outstanding certification for LSI, making it the first laboratory building in the Netherlands with this score. The design and built of LSI is a collaboration between Mecanoo and Giesbers Ontwikkelen en Bouwen.
Credits:
Design: Mecanoo
Project management: Giesbers Ontwikkelen en Bouwen
Photographer: Photos kindly provided by Mecanoo
