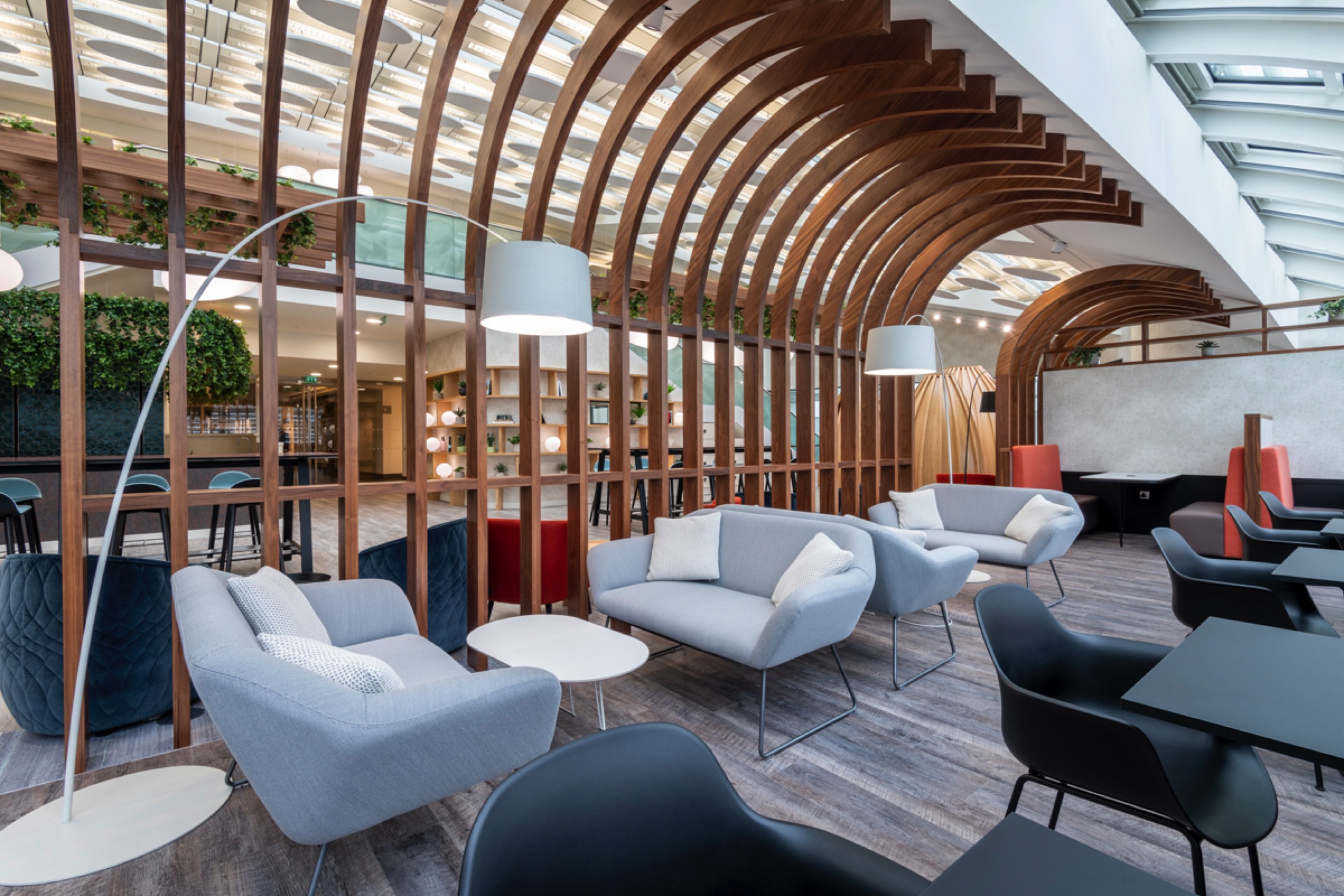Having worked with The Argyll Club (formerly LEO) on three previous projects, we were prepared for the client’s desire to create an imaginative workspace. The open, spacious layout takes full advantage of the dramatic double-height curved walls and roof, with expanses of glazing that flood the space with natural light.
The Argyll Club wanted to create a ‘fantastic journey’ through the space – the outcome is unique, offbeat features to catch the eye. Joinery is used to great effect, notably the unusual teepees, arching wall and suspended ceiling frameworks festooned with greenery. The fixed lighting is contemporary and a feature in itself - from the giant stooping floor lamps to pendants of glowing white globes.
The design combines character, style and elegance with the welcoming ambience with comfortable furniture and generous biophilic touches. Park House is a worthy addition to The Argyll Club´s growing portolio of attractive, high-quality serviced offices.
