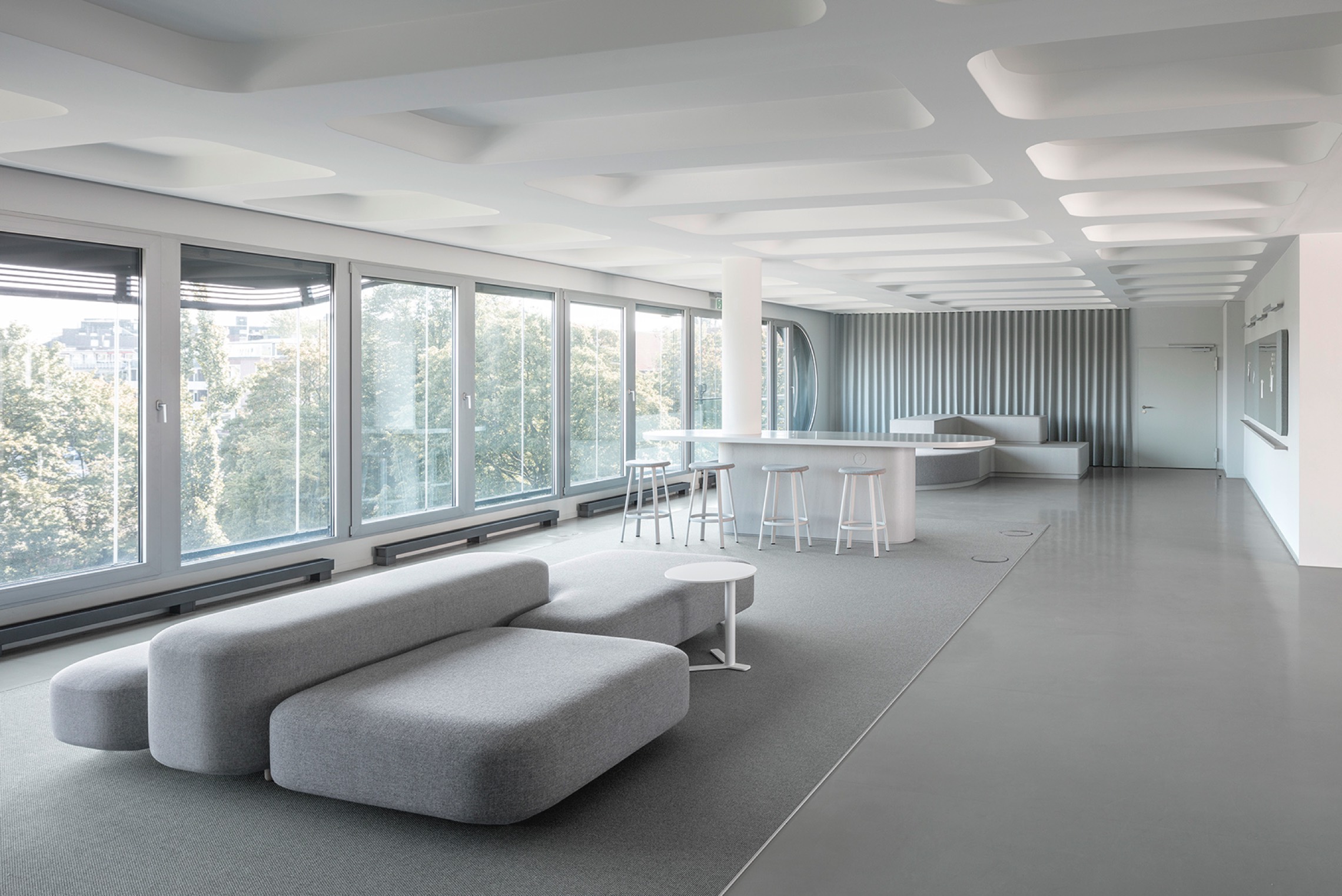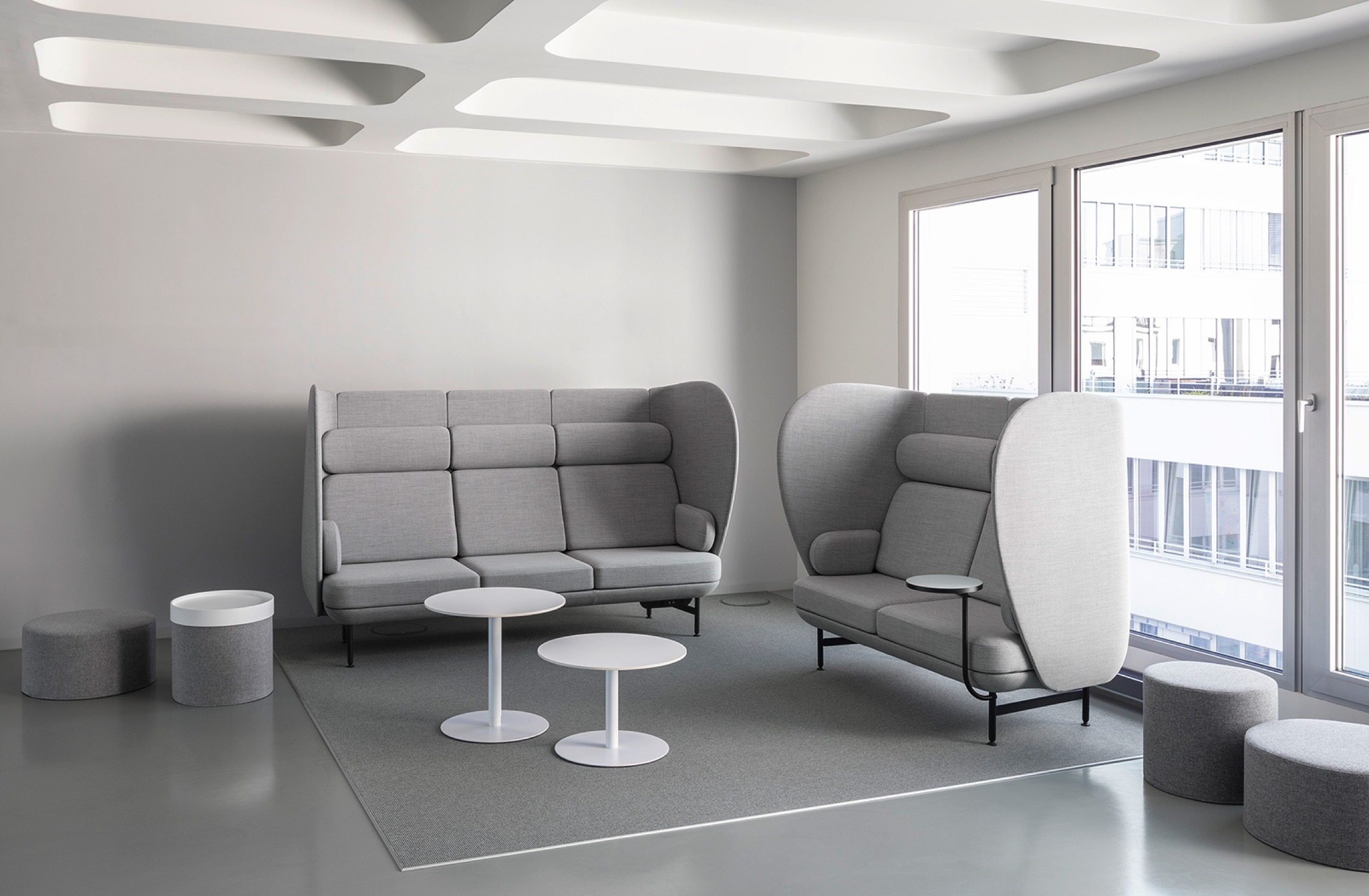Parat has created the space in which people communicate, and the KNSKB+ Group brings several creative agencies together under one roof. Which is why Parat was just the right partner to help KNSKB+ design a range of zones for interaction and co-working at the Group’s headquarters on the banks of Hamburg’s Alster.
Taking the holistic KNSKB+ approach and turning it into a physical concept, Parat based the new spaces around a large open area on the third floor, which is in turn divided into three parts: a seating area, a long bar table, and a stage with its own working wall. Carpeting and curtains are used to mark the transitions between areas while also improving acoustics.

Next to reception, Parat also set up a waiting area with high-backed sofas; additional chairs are grouped to provide a more secluded space in another part of the hall. This part of the space is rounded off with the techmobile, a multi-functional furnishing item which can be used to display a changing range of inspirational technical exhibits. Parat also helped one of the KNSKB+ agencies, Bissinger[+], adapt its part of the Group’s waterside offices, with a new furniture concept for the main conference room and the hall area; what was previously a stockroom has been turned into a quiet space for telephone calls.
The design channels the striking exterior lines of the eye-catching building (architect: J. Mayer H.) into the interior space; the monochrome colour scheme was an express client request to ensure that the space acts as a backdrop for the staff, on whom the focus should lie, and not the other way round.
