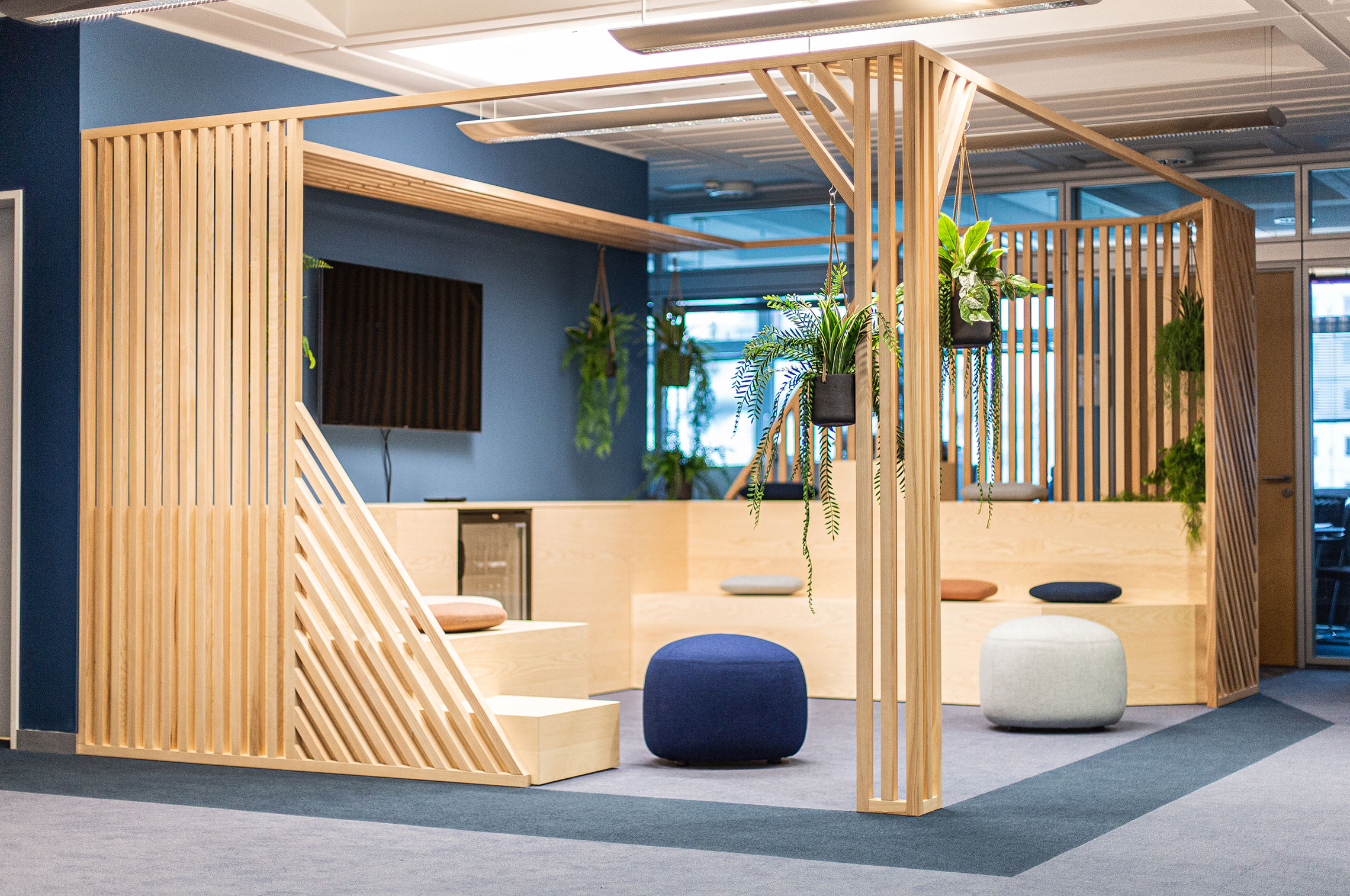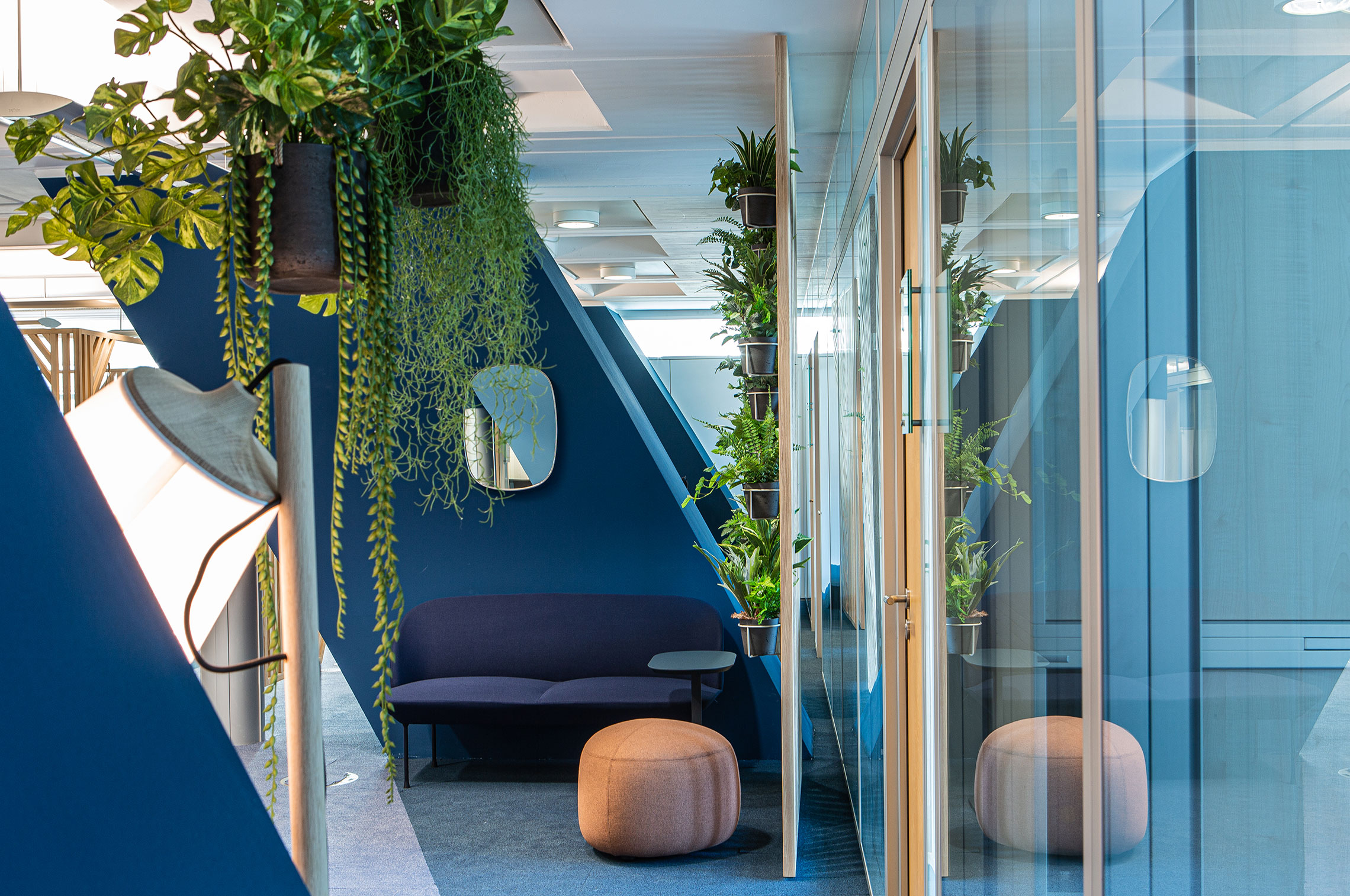Due to the constantly changing requirements for companies, their premises and their employees the HR department of the IHK Berlin should be redesigned. The goals for further planning were defined in the consulting process. Requirements were a pleasant, welcoming atmosphere as a reception location for new applicants, and sheltered retreats and spatial offerings for informal conversations. The pergola design arose from this. The interplay of sunlight, the pergola and shade imbue the premises with calm and serenity.

The arena, the reception area, acts as a magnet for applicants: It aims to calm their nerves and give them a warm, friendly first impression. It is prestigious in high-quality materials and is also intended for internal meetings. The design concept of the pergola runs through reception and the meeting and lounge areas. Elements of the pergola can be found in the reception area and the meeting and lounge areas.

In addition, due to the different shades of blue of the carpet there is an implicit guide through the areas, which creates openness and communication. People can sit and work comfortably, relax and exchange ideas in the lounge area. The pergola serves as a separating and screening unit and creates a friendly atmosphere. The lounge area conveys an indoor-outdoor feeling and the plants stimulate creativity. The light and shade of the pergola are taken up in the choice of fabrics for the furniture, and in the wall and carpeting colours: The colours are darker in the shady areas.