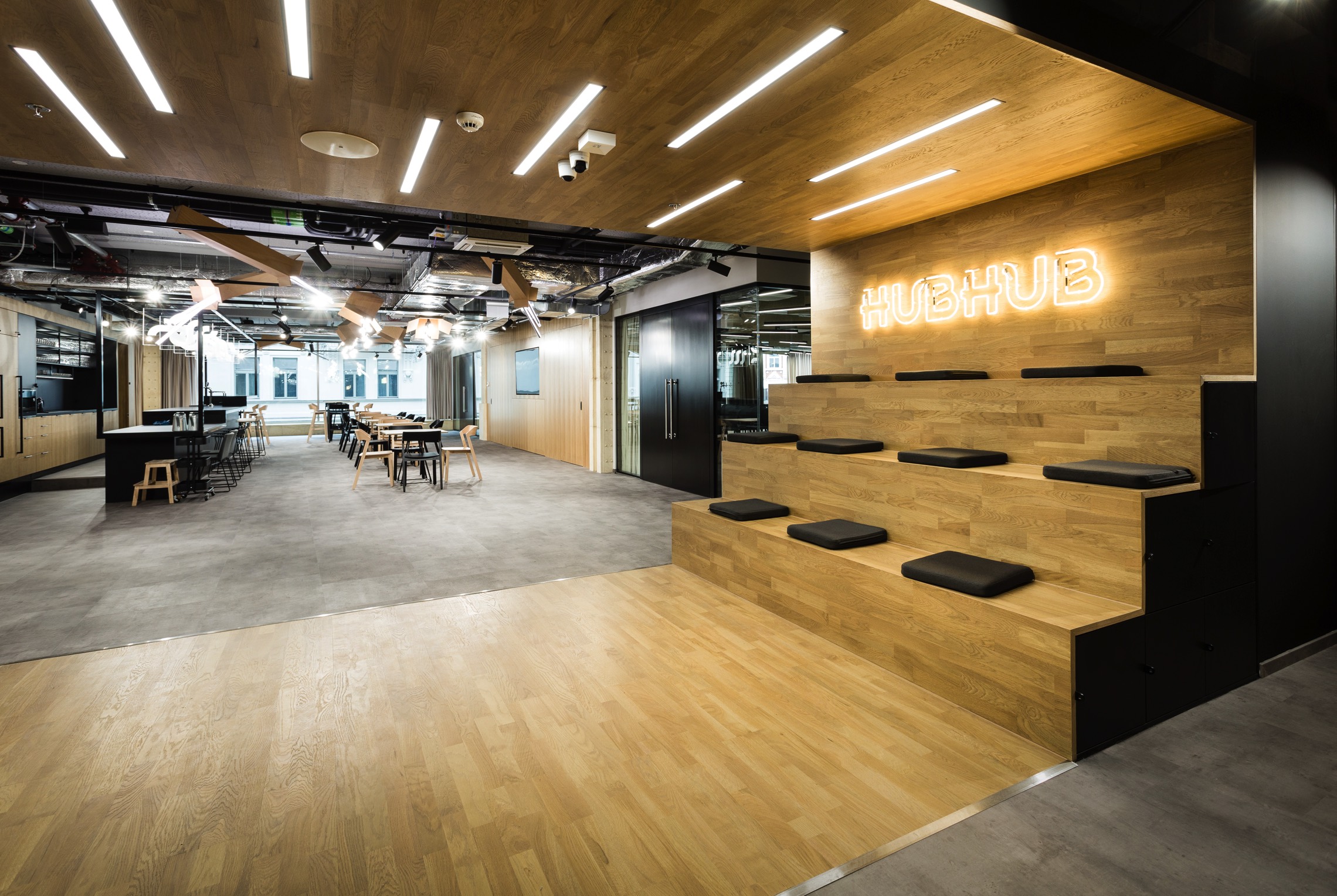The Palace ARA was built during the First Republic by the original owner a.r. Aschenberg who was mainly focused on the sale of textiles. His appearance was inspired by the American modern way of building and European functionalism. During the 60’s, the building was modified and named “Perla” Department Store. Especially design, fashion and clothing were sold here. The main concept for utilizing the new coworking space of ARA Palace was to continue on the department store typology – Shopping Mall, but in modern way, with abstract products – ideas, creativity, startups, innovations, talent – all offered as the main items.

Each floor is named after various shopping environments – showroom, market, arcade, pop-up shops and platform. These interesting and inspiring spaces are meeting tables, relax zones, meeting rooms, phone booths. Other parts of the interior are simple, materially unified. The interior of the business environment with talent is complemented in detail by commercial lighting – netting, baskets, boxes, clothes hangers or signal lights, signboards. Space graphics complete the inspirational environment – transforming the business graphics and marketing archetype into creative inscriptions, slogans. By adding simple words, inscriptions get a different dimension, refer to Czech products, look for originality and motivation for emerging startups.
The corners, wall-to-wall walls and meeting places are refreshed with small playful elements such as smart walls, dustbins with refreshment, office vehicles (skateboard, scooter). Free walls are dedicated to local artists, ideas based on the Hubhub members. Children’s corner with colourfull balls shouldn't be missing in our HubHub Shopping mall.