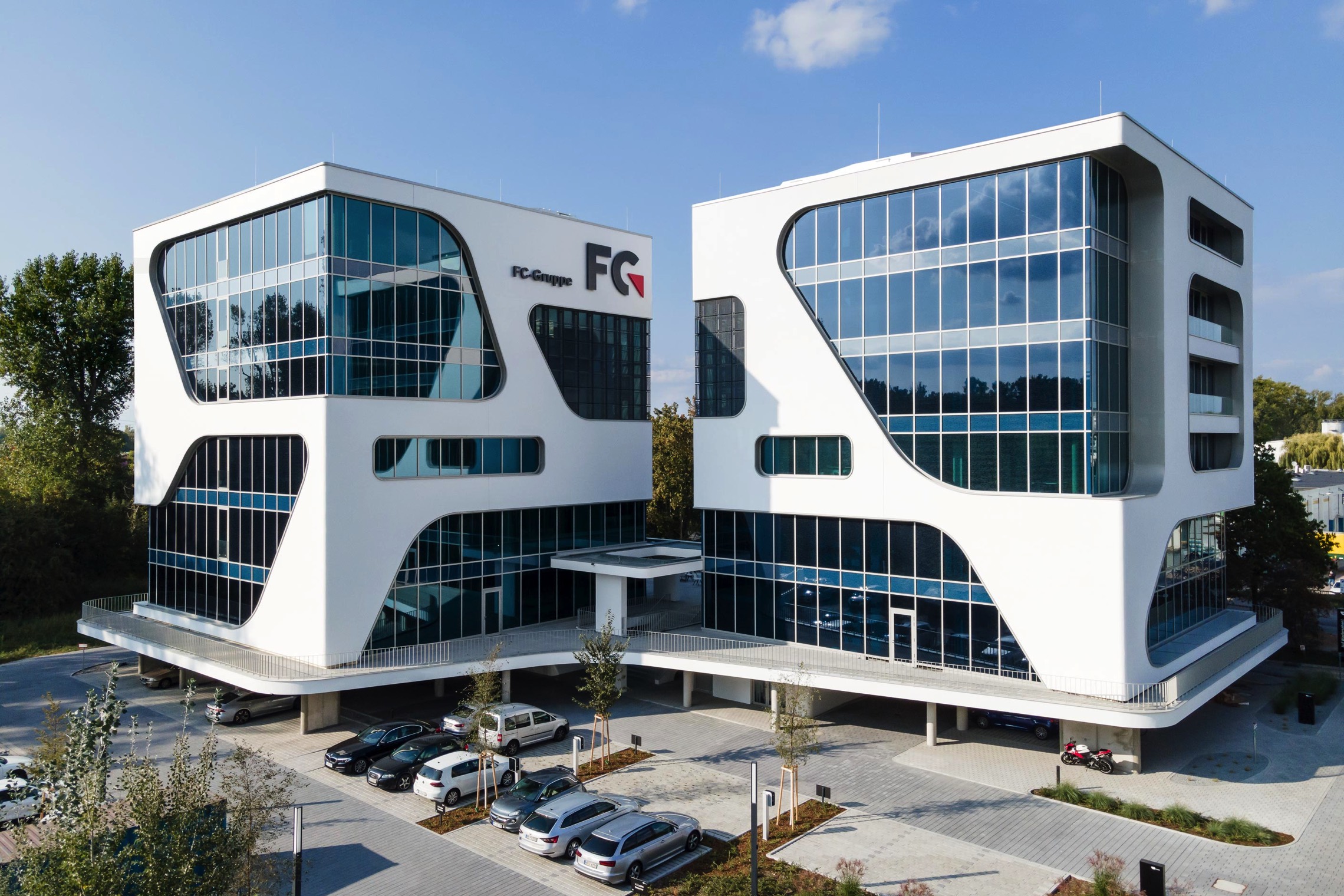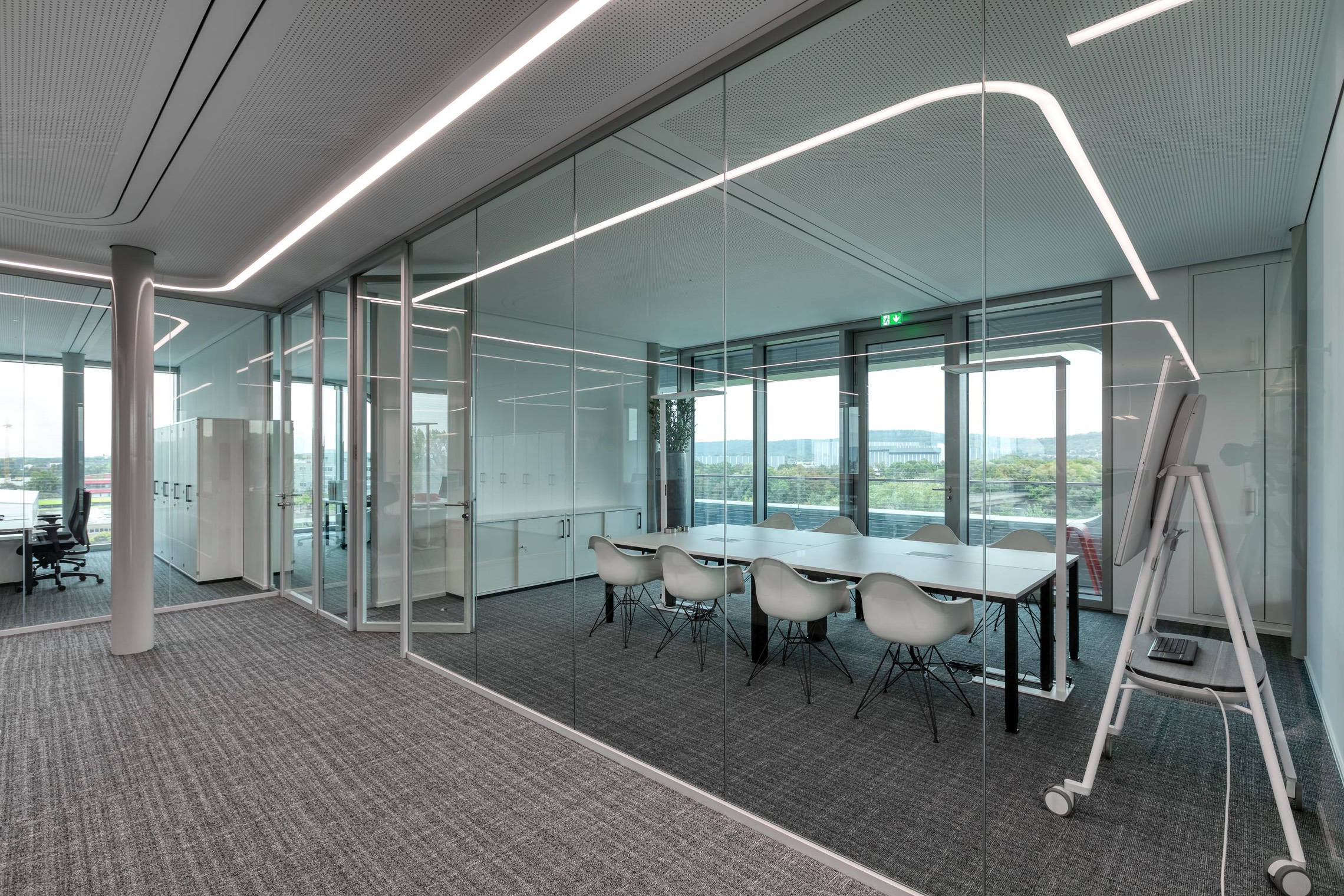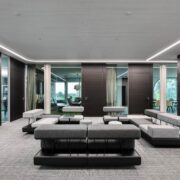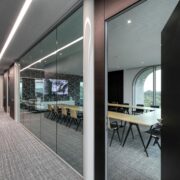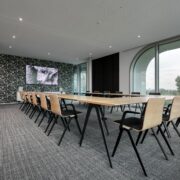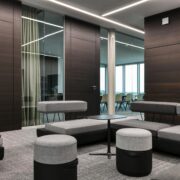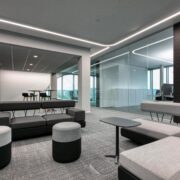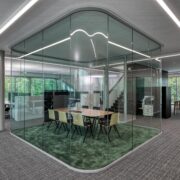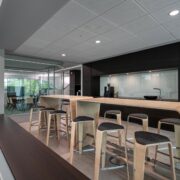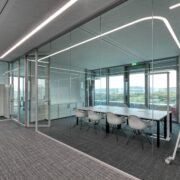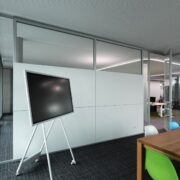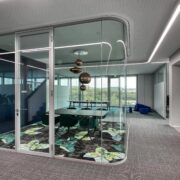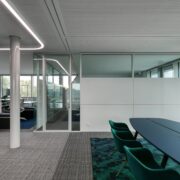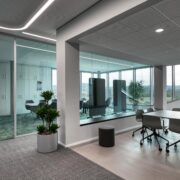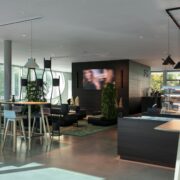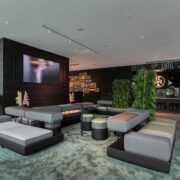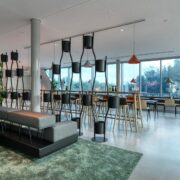Futuristic cubes that send a signal
With its campus at its headquarters in Karlsruhe, the FC Group, an engineering services company in the fields of technology, infrastructure and buildings, has created an ideal working environment. The unusual design of the FC Campus, combined with smart and advanced technology, ensures a balance between user comfort, energy consumption and design.
Future-oriented technology for the facade design
The organically-shaped glass recesses in the white cubes characterise the sculptural whole. With state-of-the-art LCD panels, the light input can be electrically controlled by tinting the glazing blue. External solar protection is therefore unnecessary. According to the company, the FC Campus is the first office building in the world to use this future-oriented technology in its facade design.
Transparency and lightness with feco partition walls
The transparency and lightness of the outer appearance is continued inside with system partition walls. With the fecoplan all-glass construction, feco-feederle has created an agile working environment.
On the management level, the glass wall with 16-mm LSG-SI and a sound insulation test value of R w,P = 42 dB offers sufficient sound insulation for confidential discussions. The two-sided flush wooden door elements with two-sided concealed frames, the doors fulfil a sound insulation test value of R w,P 42 dB. On the 1st floor, a meeting room with curved glazing offers discretion without disturbing the transparency, which is enhanced by curved LED light strips. At dusk, the light strips, which are visible from the outside, underline the open impression of the architecture.
New work concept for the sustainable office landscape
feco-feederle was also involved in the office workplace concept at an early stage. Together, the two companies developed a new work concept for the sustainable office landscape. The kitchenettes offer surfaces that are ideal for communication and exchanging ideas. Brunner's versatile A-Chair is not only used in the representative meeting room on the 5th floor with a view of the Black Forest, but also on the sunny terrace as outdoor seating for the cafeteria. On the conference floor, the central zone with a seating landscape is well-suited for informal discussions.
Tenants also realise spaces with fecoplan
While the FC Group uses Cube B entirely for its own purposes, office space in Cube A is rented to various users. They too have realised individual spatial solutions based on the fecoplan all-glass construction as well as room-high structural glazing doors flush with the frame on both sides. Here the fecoplan glass-only construction is designed to match the structural glazing doors with 12-mm tempered glass and a sound insulation test value of Rw,P = 37 dB.
The relocation of FC Ingenieure from Ettlingen to Karlsruhe has not only created new jobs in the city, it has also resulted in a building ensemble that is visible from afar and signals the future and a new beginning. The FC Group is thus presenting itself to the world in a highly frequented location as an engine for progress, with feco system glass walls continuing the high quality inside that the Campus radiates and contributing to an open and transparent corporate culture.
