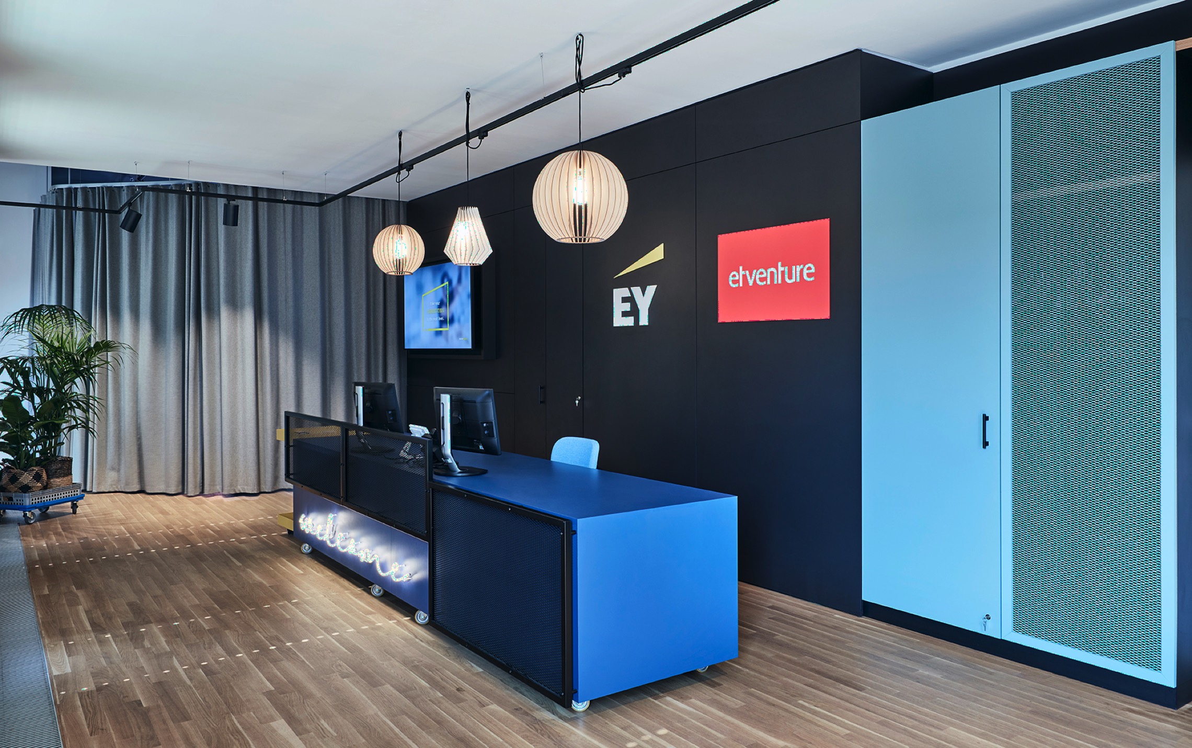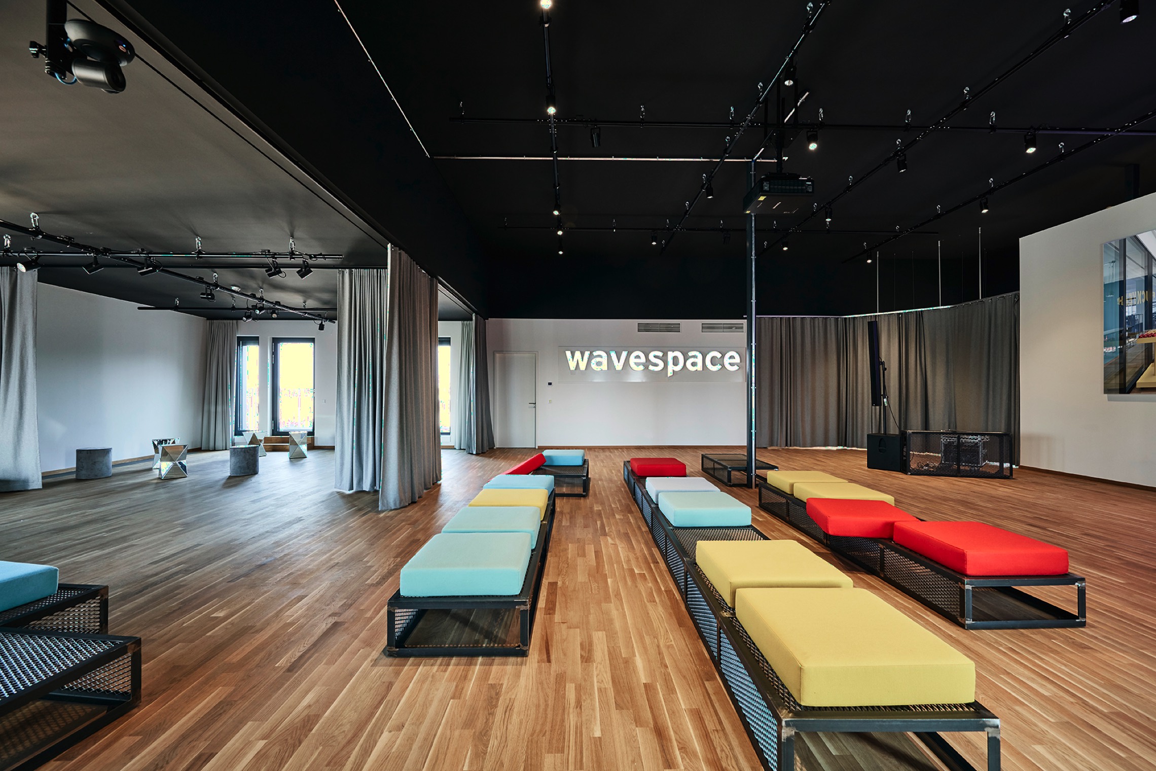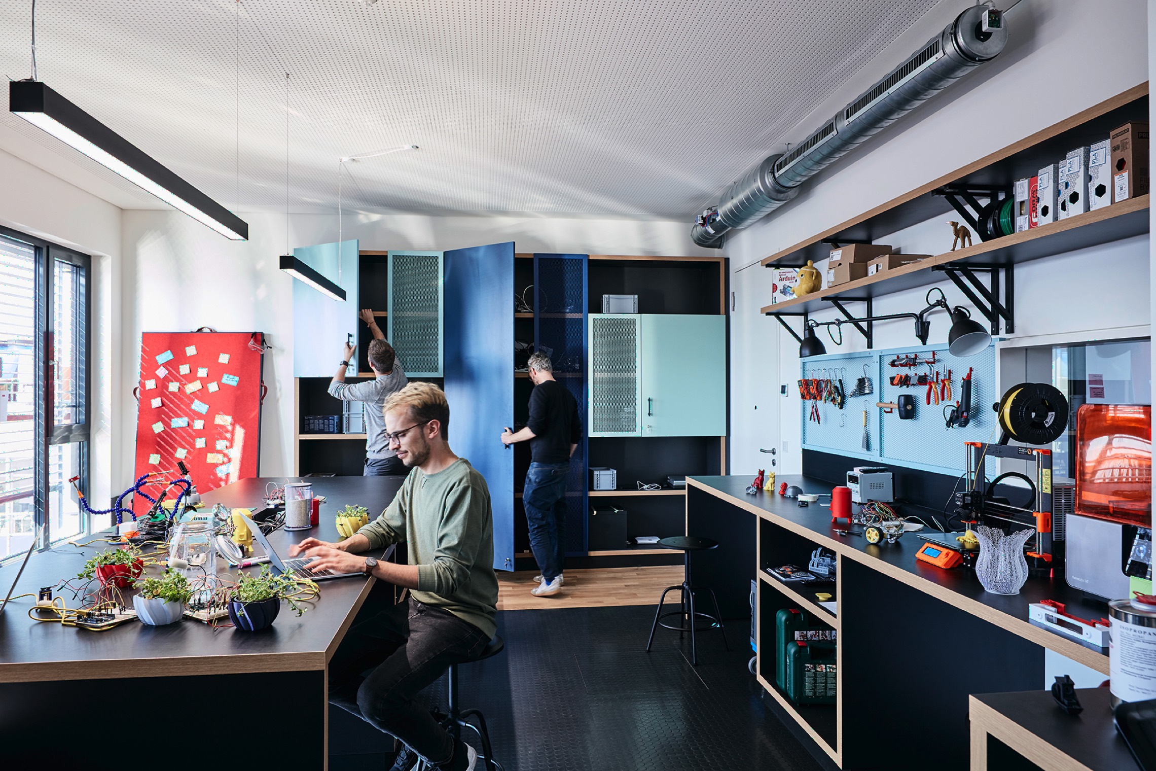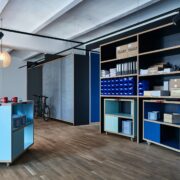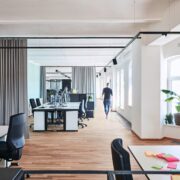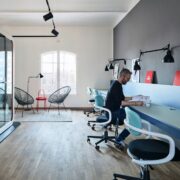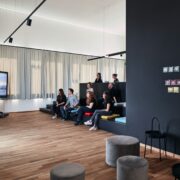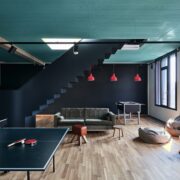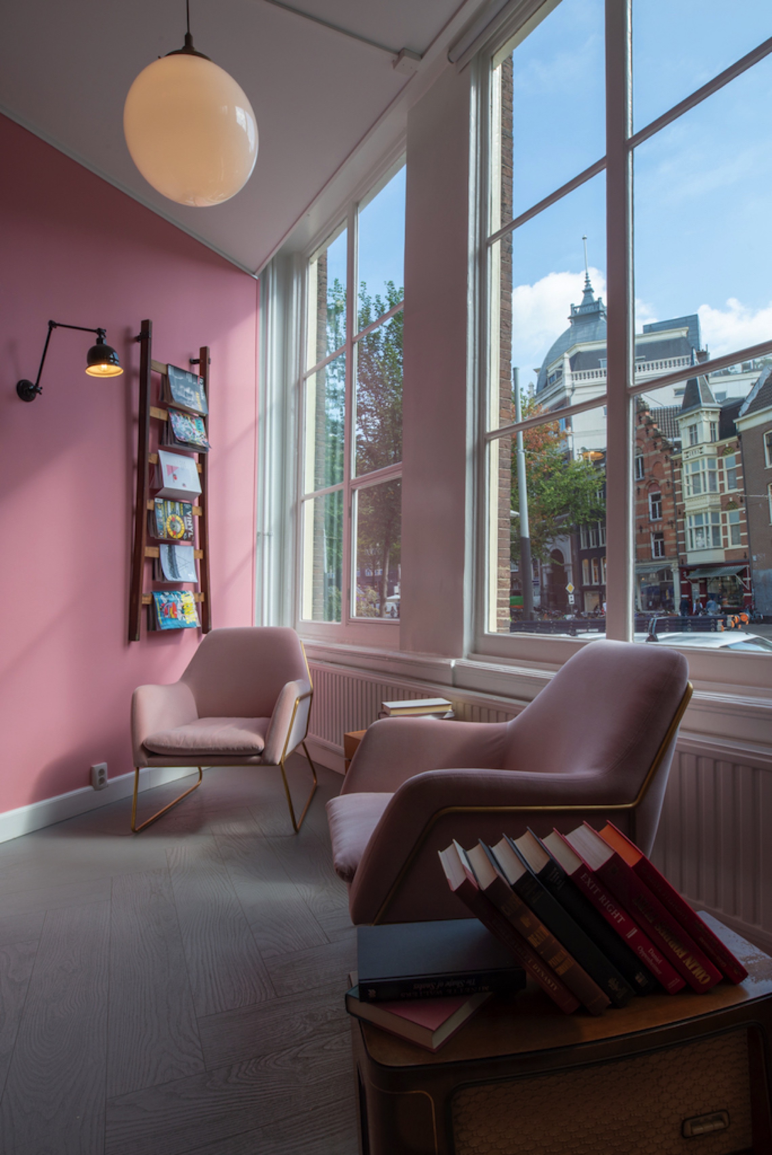The new location of the EY digital agency in the Aqua-Höfe
Under contract to the digital agency etventure, an Ernst & Young company for digital transformation and innovation, de Winder realized a two-story office concept in Berlin-Kreuzberg in 2019.
The new etventure location for approx. 300 employees is situated in the AQUA Höfe in Ritterstrasse, an address with a heterogeneous environment comprising clubs, fitness facilities, new economy businesses, and medium-sized companies deriving from the traditional structure of Berlin’s commercial spaces.
The offices have been created in a revitalized factory loft on the 4th floor while preserving the historical structure, and on the 5th floor as a new roof construction. The office spaces are situated around a generous central courtyard that becomes an almost circumferential inner roof terrace on the 5th floor.
The requirement for the approx. 3,500 m2 office space was to create a fluid room configuration for variable team structures and changing atmospheres. Thus, the new rooms are more an innovative laboratory than classic offices. This underlying idea is supported by the flexible furnishing concept on the two floors which enables multi-functional use.
The floors are divided into a Work Space with an open-space character on the 4th floor and a Wave Space in the floor above. The 4th floor reflects the brand and thinking of etventure and is characterized by a space availability that encourages internal communication. The open spaces are combined with separate offices and more private spaces in the common areas and passageways, enabling calm working, short meetings and phone calls. The central meeting place for all employees is on the 4th floor and comprises the common kitchen with adjoining cafeteria and the sports and gaming area, which is linked via an open stairway to the generous roof terrace landscape. A stand-up area can be used flexibly as a presentation space for the ideas and project results of the etventure team.
The centerpiece of the 5th floor space is the approx. 250 m2 fully technologically equipped Wave Space. This combines the activities and players with the ecosystem of the start-up and reflects the Wave Space brand. It provides a space in which innovations are created in collaboration with EY and etventure, developed with the customers, and finally realized. The equipment and technology are designed for the room to be used multi-functionally for events of different sizes. For bigger events, the adjoining reception area can be added as required. The design with textile room dividers and modular furnishings in an industrial style and the open roof structure with a view of the open technology emphasize the clear event character of the room.
The large Wave Space on the 5th floor is situated opposite a smaller space that is equipped with a presentation arena and desk islands for concentrated, communicative working. Numerous large and smaller studios that can also be booked by external start-ups enable interactive collaboration. Two Co-Creation Areas offer a working environment where the ecosystem comes together and new technologies and business ideas are developed.
The adjoining, bookable Prototyping Lab on the 5th floor was designed as an active workshop area whose ensemble of bespoke workbench, worktop and materials cabinet support the utilization of the room. This creative space is equipped with the appropriate hardware and software systems for prototyping and offers room for the development of products.
To promote agile working methods, the project rooms are equipped with bespoke desks whose worktops also function as whiteboards or pinboards. Wall-mounted workbenches for temporary working and mini-meetings are available to the employees on both floors as retreats for up to two people.
An office space has been created with flexible room situations that meet the continuously changing requirements in the working day of a young company.
