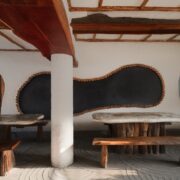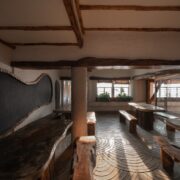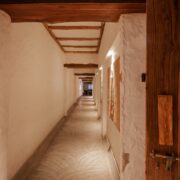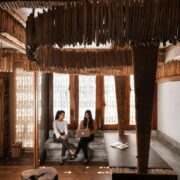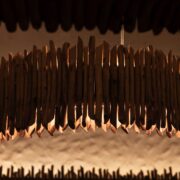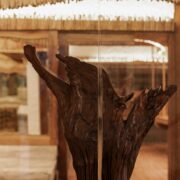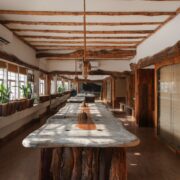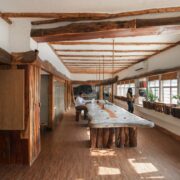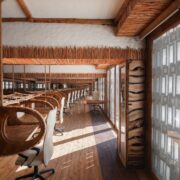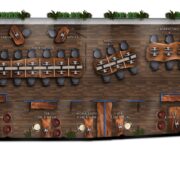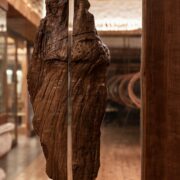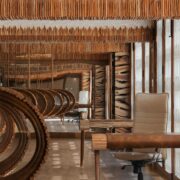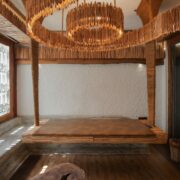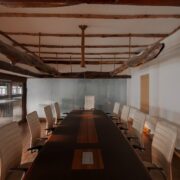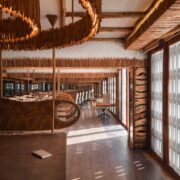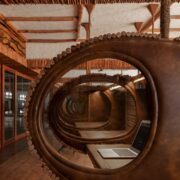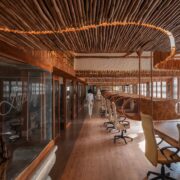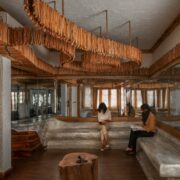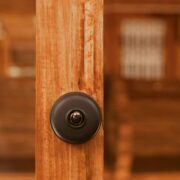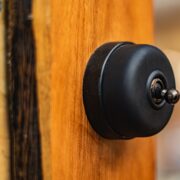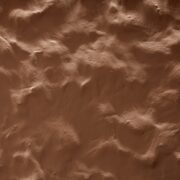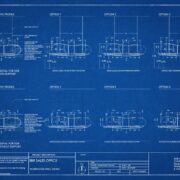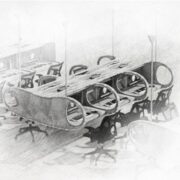Using local labour to fabricate almost every single piece of furniture in-house, there are crafted tables, seating, workstations and lighting–all from “wood which no one else wanted.” The design of the workspace follows organic curves rather than rigid lines and right angles, so it suffers little from the inevitable variations which occur in handmade craftsmanship. The building blocks are nature’s materials—much of the wood is live edge, procured from timber yards where it had been lying in the open for years, naturally weathered by the sun and rain. “The owners were happy to get rid of it.
AVID CONCENTRATION – AIR PODS
The 2,400 square-feet is with a linear footprint is awash with natural light through the bank of windows on one side. “Promoting flexibility and interaction while still confined to one’s own space, the ceiling hung ‘Pods’ have their own controllable light and storage. They are also used as spaces to quickly jot or write down ideas or information. With focus on user engagement, the open workstations encourage collaboration and team spirit.” Sliding doors between cabins create expansive, multifunctional spaces during large meetings and interaction. The marketing spaces are open and interactive.
The constant evolution and innovation in any design the architects undertake, led them to take a fresh look at workspace design. Taking a new turn in workspace design, this extraordinary design aligns perfectly with Earthitects Brand Values of Sustainability and Care for the Environment.
The organic, open workspace sustains high performance, work patterns, and workforce measures such as engagement, wellness, and efficiency.
This People-Centric office portrays natural materials and its unique design ensures every user is immersed in a luxurious and natural spatial experience!
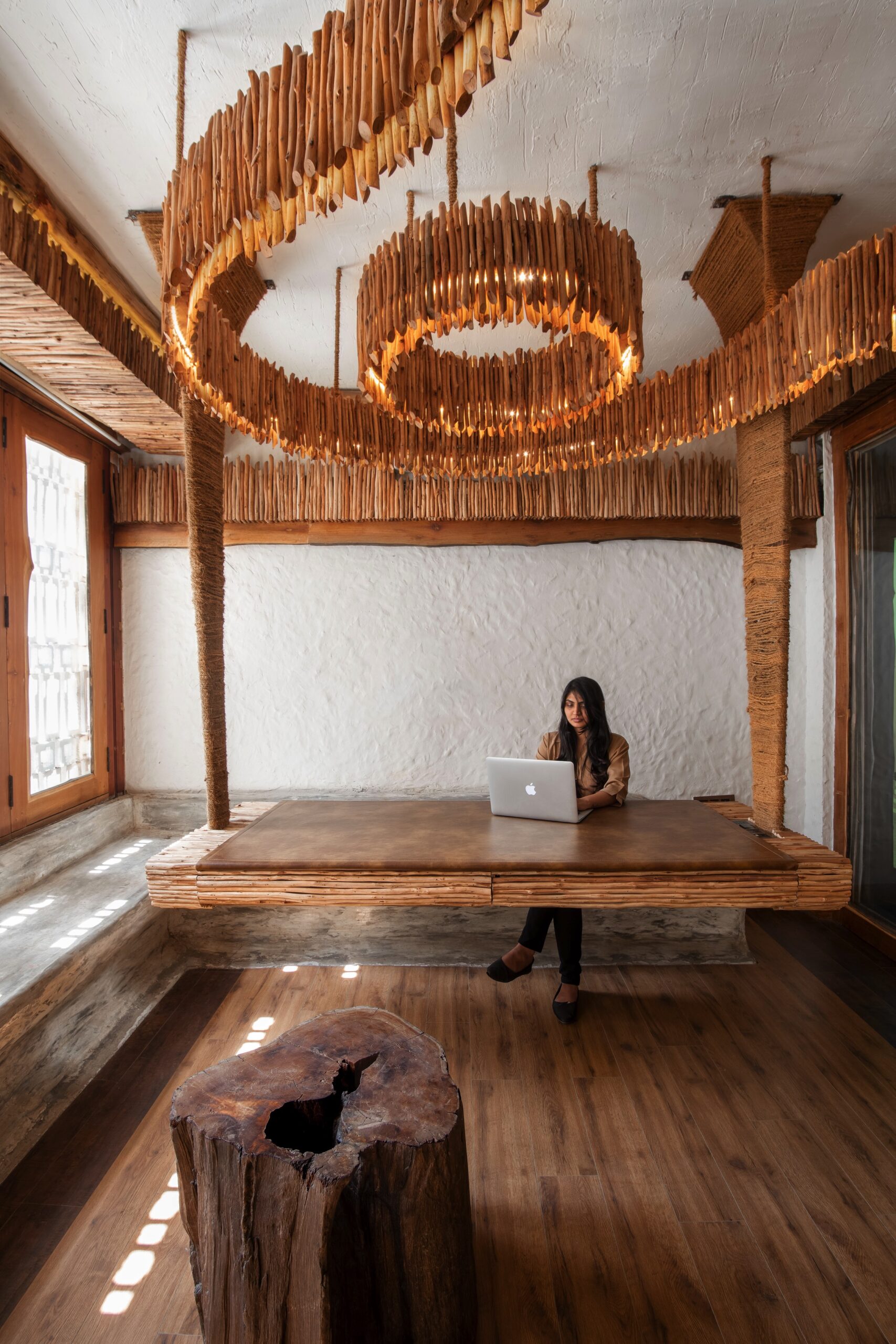
REDEFINING THE OFFICE EXPERIENCE
With Offices evolving constantly, Earthitects took a new turn in the way they designed their workspace. Keeping their core values, sustainability and the environment in mind, the people-centric workspace is crafted from nature’s materials and is an experience in itself, like none other!
INNOVATION MEETS DESIGN
Design Follows Philosophy
The organic workspace sustains high performance, work patterns, and workforce measures such as engagement, wellness, and efficiency. Keeping the design aligned with the company's goals, they have created an environment where the design communicates the brand’s values and philosophy.
Transform
A flexible work space is created in order to increase usability of the area based on function and number of people thus transforming public spaces to a private setting.
Space is Luxury
To inspire collaboration and promote well-being, (an enduring state that encompasses wellness of mind and body, leading to productive, engaged, and healthy employees) with ample natural light pouring in, to create the most sustainable work environment.
Cross Functional
Cross functionality is achieved by implementing multi-functionality within the work environment which is a smart design creating more utility per square feet.
DESIGN
The concealed lighting is through wooden poles crafted with precision encasing their source of light.
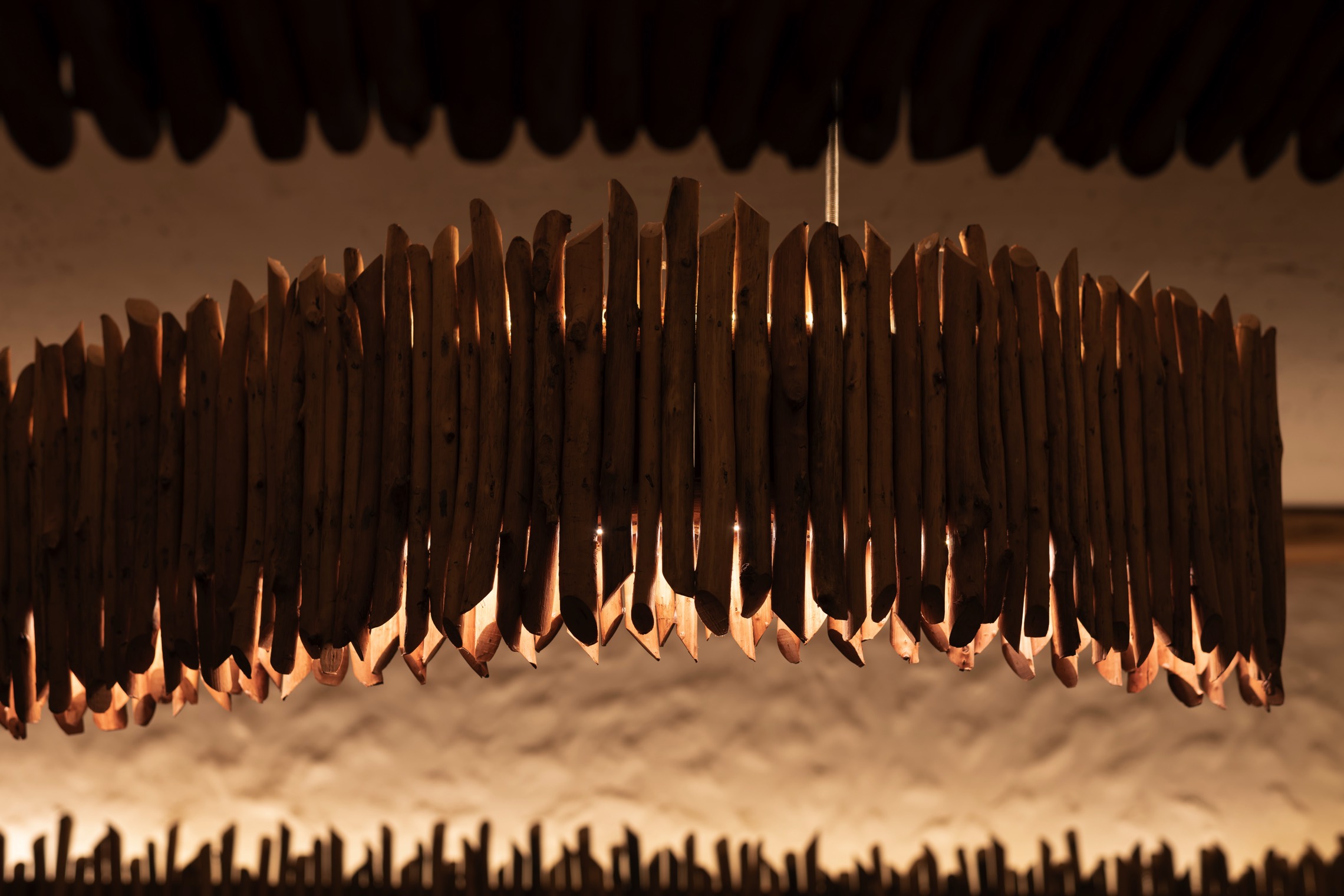
Sliding doors between cabins create expansive and multifunctional spaces during large meetings and interaction.
Created from up-cycled live edge wood, the storage spaces seamlessly blend with the elements of the workspace.
Grains and Textures of wood are brought together. Carefully stitched faux leather pods are combined with Eucalyptus poles and jute create a splendid contrast. Pieces of wood with its natural live edge is used for door frames, door handles and storage.
MATERIALS
Grains and textures of wood are brought together, with the carefully stitched faux leather pods juxtaposed with Eucalyptus poles and jute to create a contrast. The Eucalyptus wood contains oil which protects it from infestation. Pieces of wood with the natural live edge are used for door frames, door handles and storage. Reclaimed wood and teak joinery portray the striking grain of natural wood all around.
To allow openness without compromising on privacy, glass partitions the cabins and workstations. The space seems endless and larger with the use of mirrors where important information can also be jotted down. The fixed seating proves to be a great defensive design element. The walls are perfectly textured showcasing a specific aesthetic unique to Earthitects.
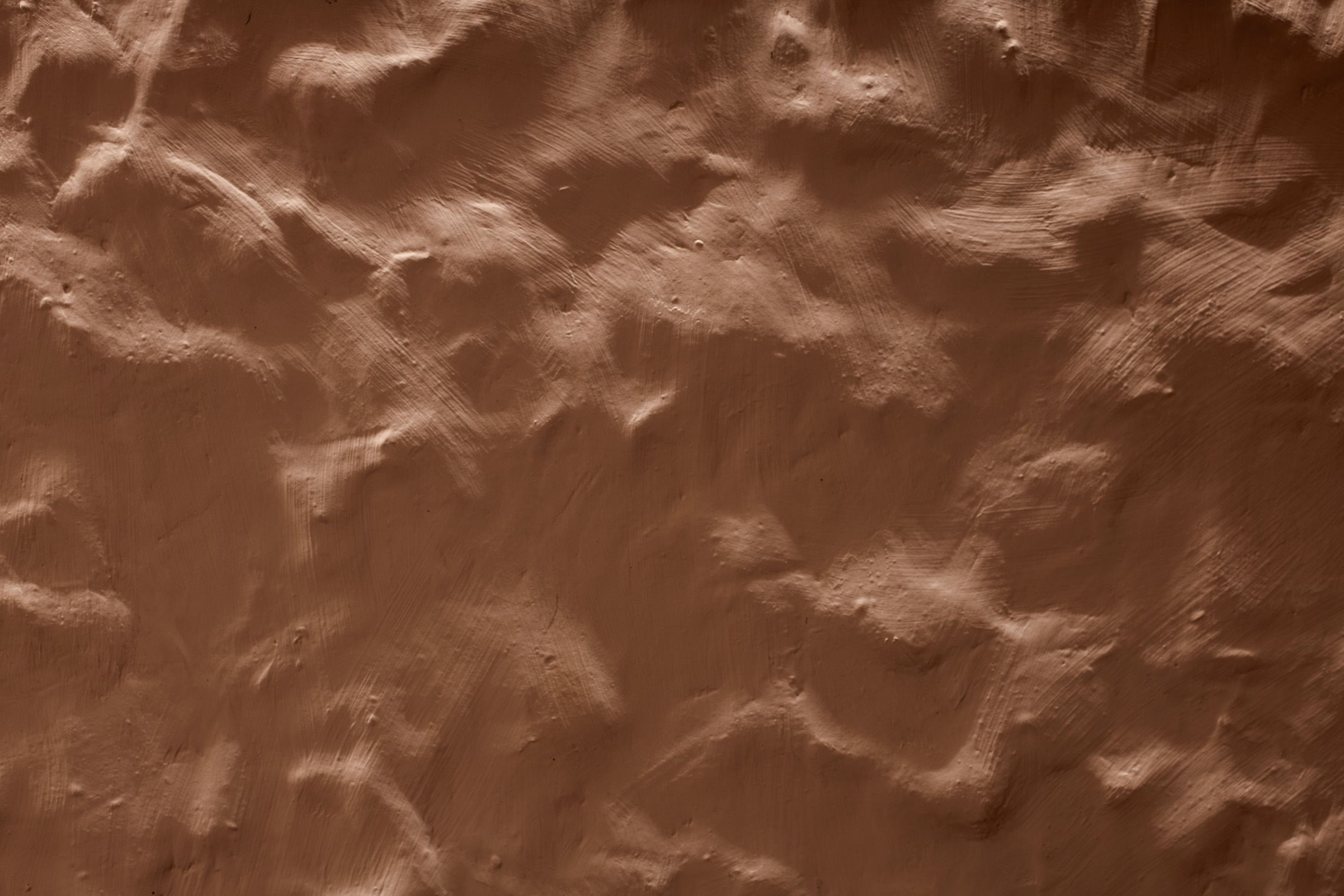
Carefully stitched faux leather in chairs and tables promote cruelty-free luxury creating a comfortable working environment. Every detail, fitting and furniture is envisioned, designed and crafted by Earthitects thus making them unique to the architects.




