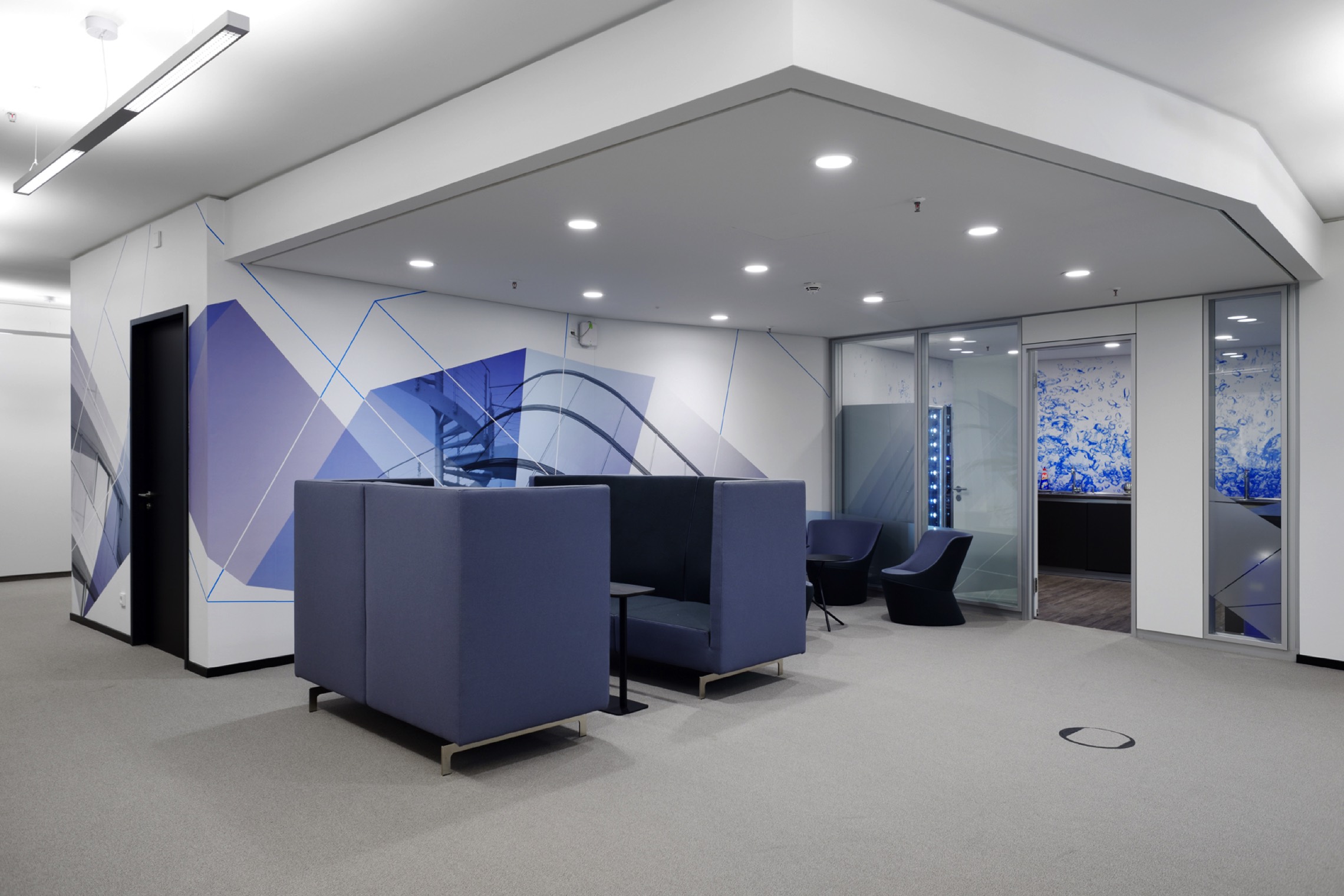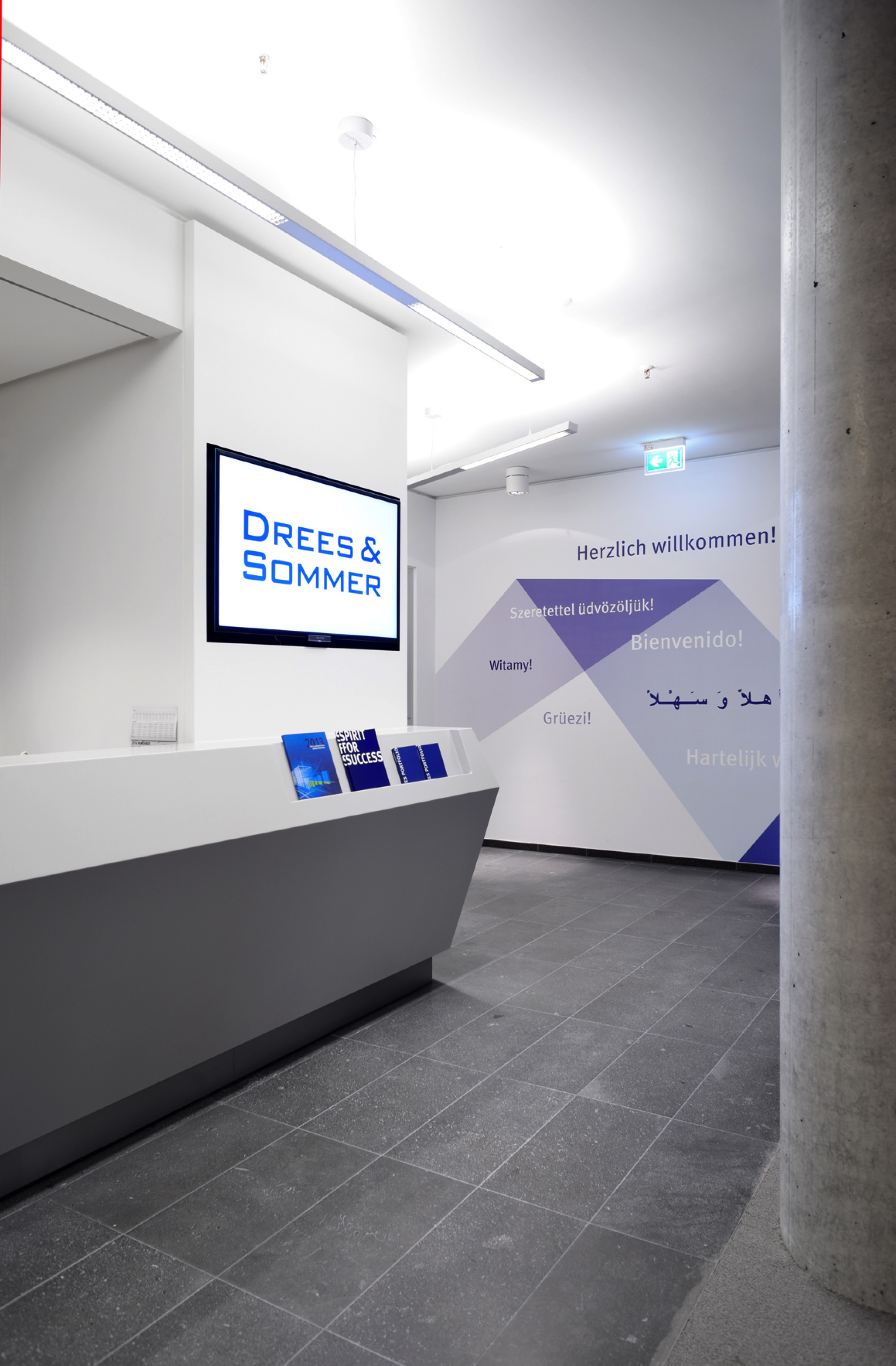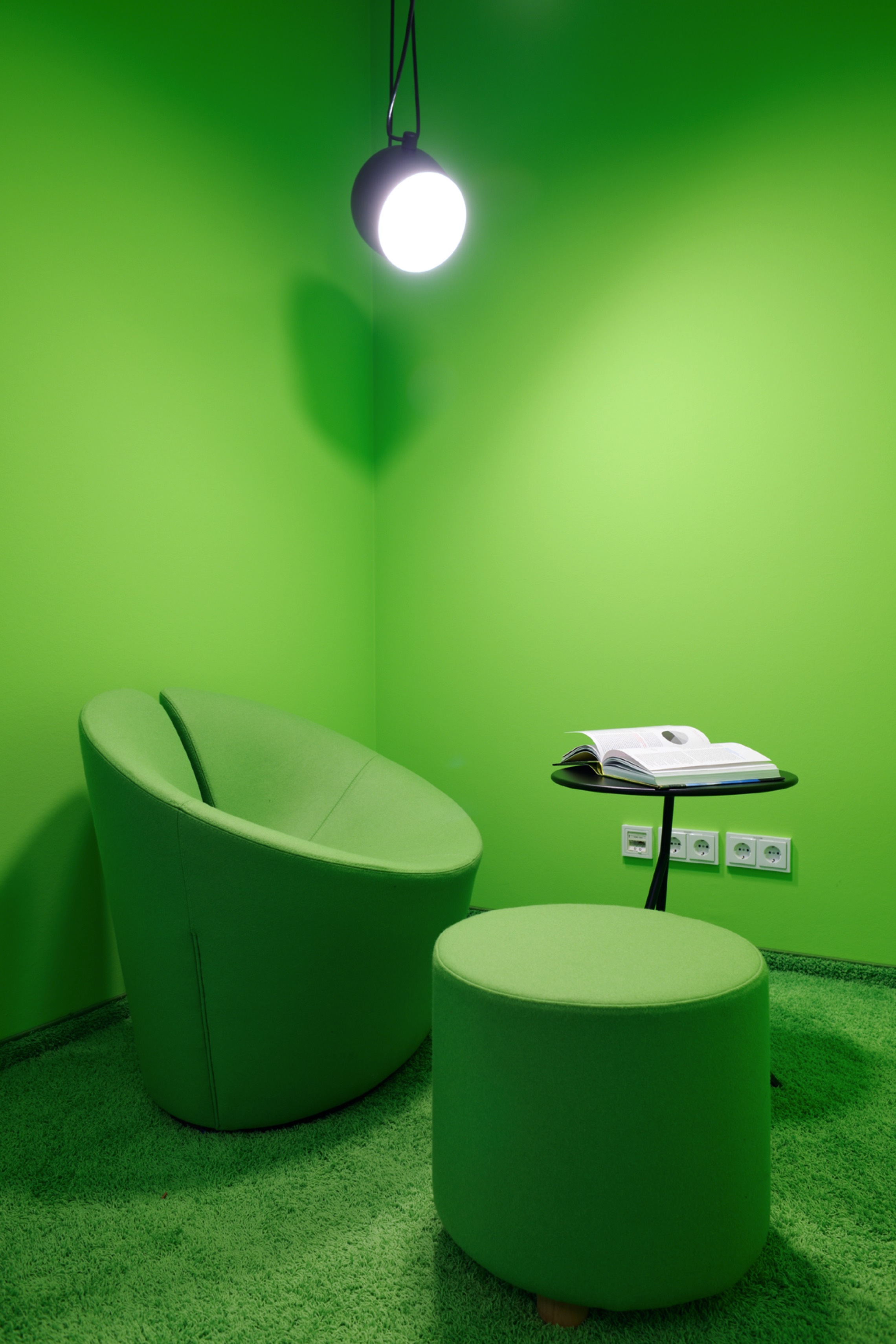For this project Sbp - Seel Bobsin Partner has been in charge in order to organize the planning process, respective the realisation. On two levels Drees & Sommer now has entirely glassed combo and single-offices with open work spaces for flexible and different working abilities.

On the first floor the welcome desk and conference zones are located. Furthermore, there is a great Cafeteria with a neighboring roof-terrace, which is situated directly beside the river Alster. The „welcome“ wall lead guests to the prestigious entrance zone and further to the outdoor terrace.

The most characteristic feature at that stage is the welcome desk made of Corian with an additional back office in wenge optic.
Their neighboring Cafeteria marks the central meeting point of the new designed Drees & Sommer Office. In this spot a harmonic composition, consisting of color and material, breaks the strength of the linear kitchenette. The multifunctional bar situation, dining table and a compact Coffee-Lounge completes the potential of the room and creates open space in direction to the Alster canal.
On the second floor the office zones are located. There are four office - compartments which are arranged around a central functional meeting point. A closer look into that meeting point shows that there is a graphic integrated which runs through this room accordingly.
The open space corridors had been adapted with communication zones, what has been an important criterion in order to ensure a variety of working situations. On the one hand fast informal conversations, flexible work situations in touch-down spaces. In addition central secretaries, huge desks for team meetings and lots of storage possibilities.

On the other hand work lounges and small think tanks are Setting accents in the space and extend the supply for the employees.