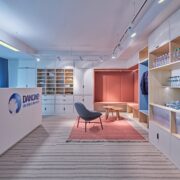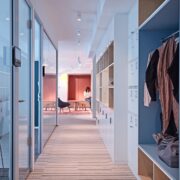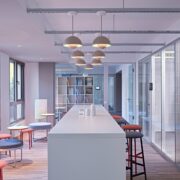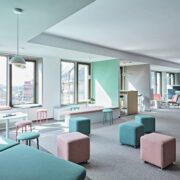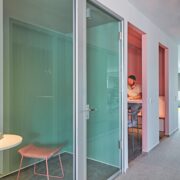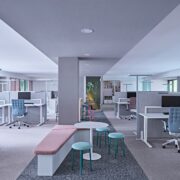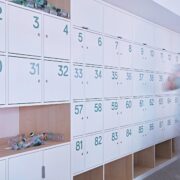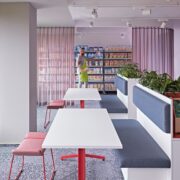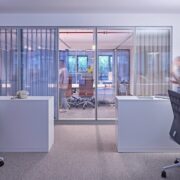Under contract to the Danone Waters company, de Winder designed the new headquarters in an office building opposite the main station in Frankfurt. The new working environment combines the former locations of the different Milupa, Waters and Nutricia entities in a new head office: One Danone.
In Accordance with the owner‘s requirements, an office structure with a tight network of open spaces, an office structure with a tight network of open spaces, meeting areas and retreat spaces was designed from the 2nd to the 6th floors.
The non-territorial workplaces are spread around the communication units in the middle of the L -shaped wings of the floor plan. Along the facades the open spaces are partly interrupted by alcoves, lounges and collaboration areas. There are additional rooms in the reception and conference floor for larger meetings and conferences, workshops and customer meetings.
The design concept is aligned with the CI-colors of the individual Danone entities and combines them in the loose furnitures and upholstery materials, floor finishes and wall fabrics.
