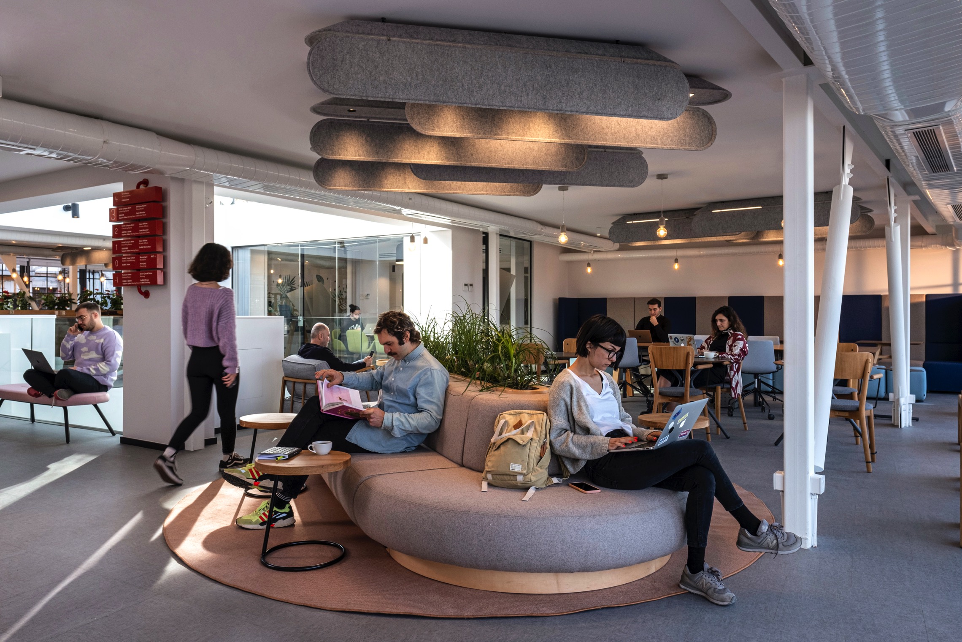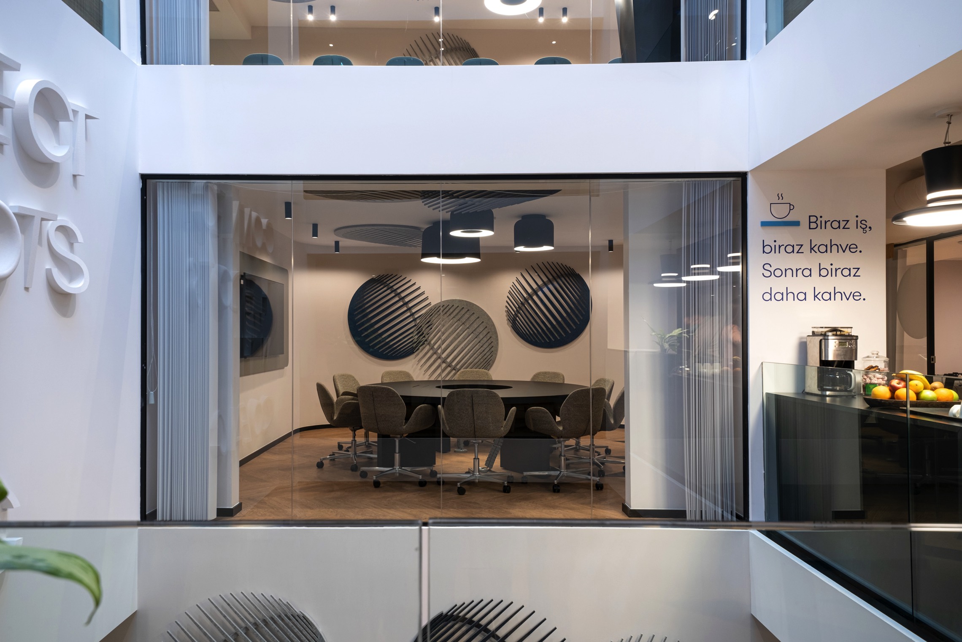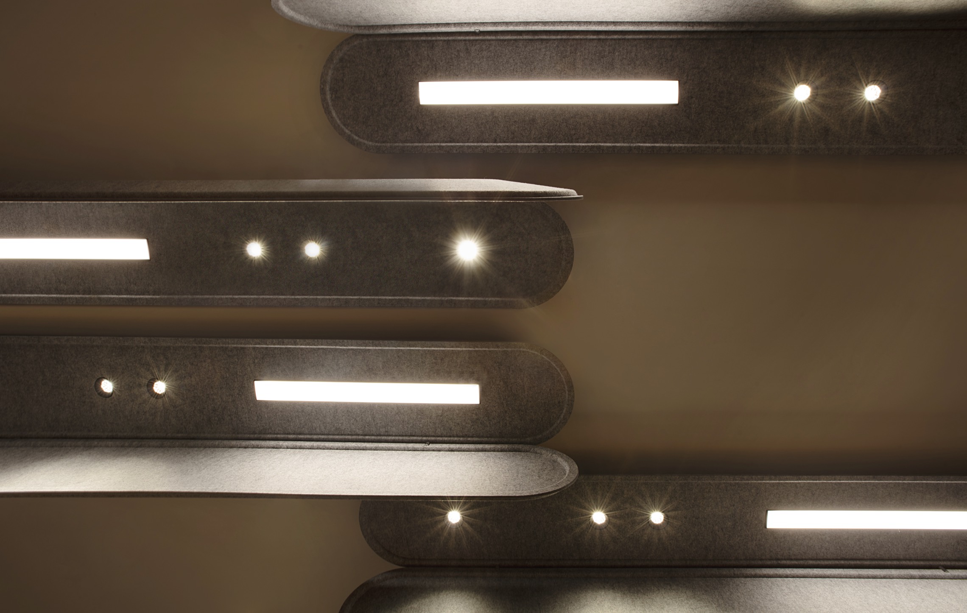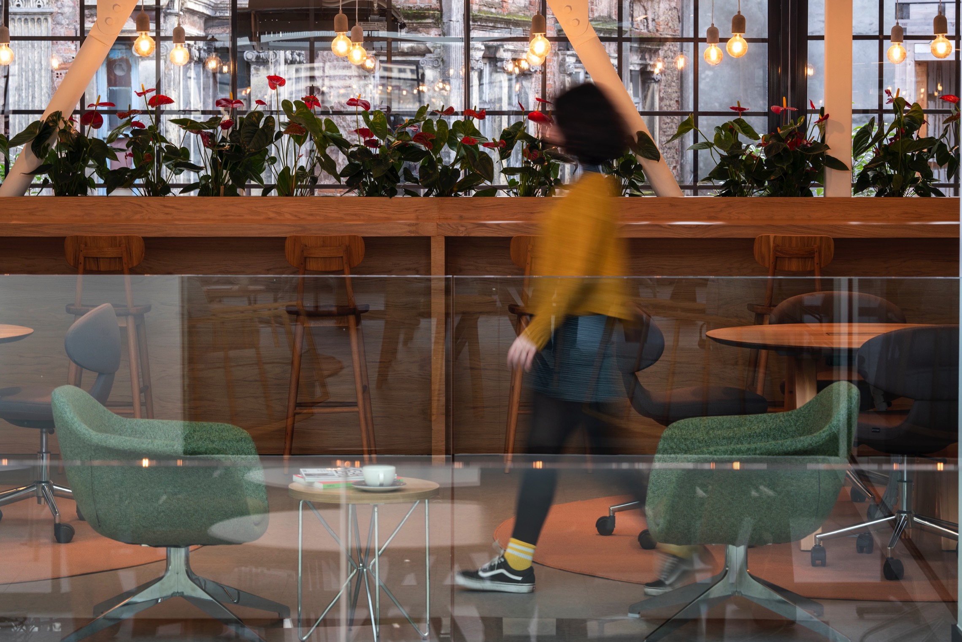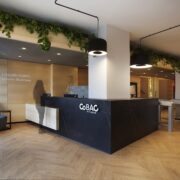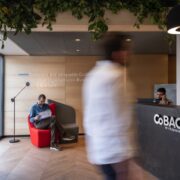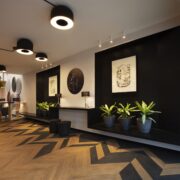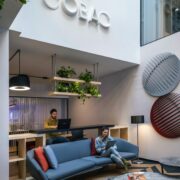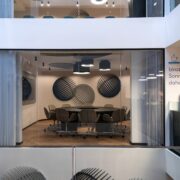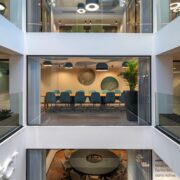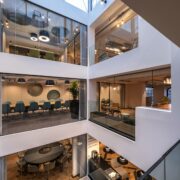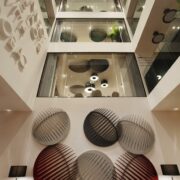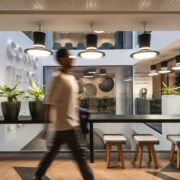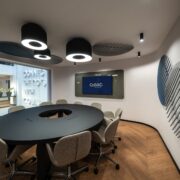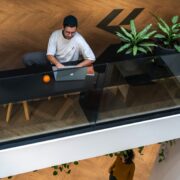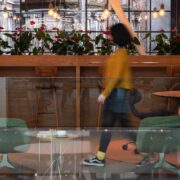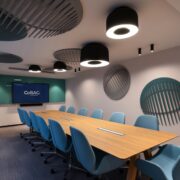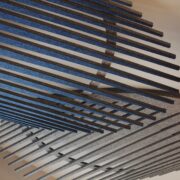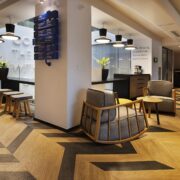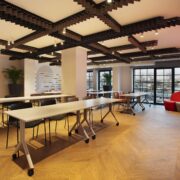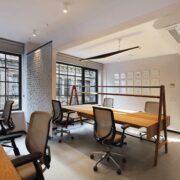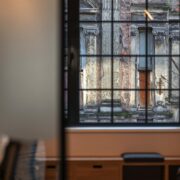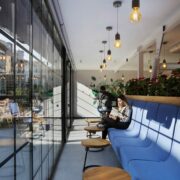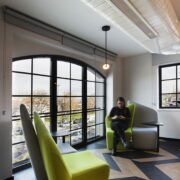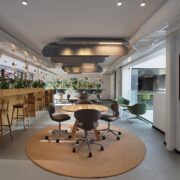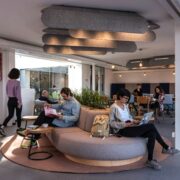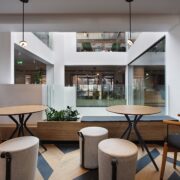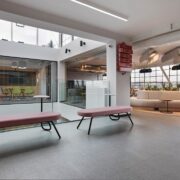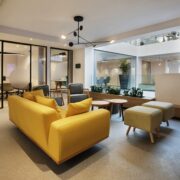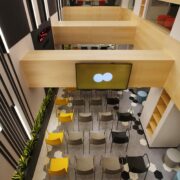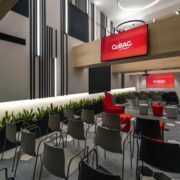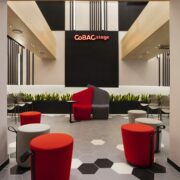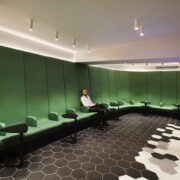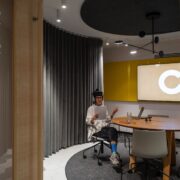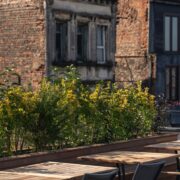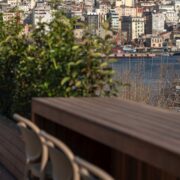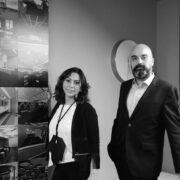CoBAC Workspace, a co-working, co-development and co-living space that aims to remove the boundaries between professional workplaces and life while providing the essential physical and social conditions for creativity and productivity, opened its doors in the heart of İstanbul Eminönü's historical center with the motto "common business, common art, and common culture".
With its technical, technological, and service infrastructure that can support business life for entrepreneurs, institutions, and individuals and boost productivity for cultural and art activities, CoBAC provides services in line with the needs of users and the requirements of current business life in a calm, creative and human-centered working environment. Especially being located in the center of the Historical Peninsula, it is an attractive center for cultural and art activities, and it serves as a bridge that unites the continents of culture, art, and business with humanitarian abilities.
During the design of CoBAC Workspace, which was brought to life by the transformation of an existing office building with a total area of 2.800 m2 on the coastline of the Golden Horn, the Mimaristudio team reflected the "people-oriented face" of the brand to the project, transformed the concept of "shared workspace" into a living space and took an approach that changes the traditional work culture.
By prioritizing the concept of "well-being", Mimaristudio offered an interactive working environment with a highly efficient and productive space where the users who spend most of their time indoors and reliant on technology can be not only physically but also mentally healthy and content. Therefore, the users are now able to work with maximum daylight, constant fresh air, and relevant thermal and acoustic comfort conditions while enjoying the freedom to choose where, when, and how to work within the framework of activity-based working principles. The design team provided a working environment planned as a living space with technological facilities, where the users can access fresh food and water and be mentally comfortable and content.
Starting with the planning process, the design team also included 14 biophilic design paths under the concepts of "Nature in Space", "Natural Reminders", "Nature of Space" within the biophilic design approach to the project by using both materials and forms, and nature itself. In addition to the terrace areas of different sizes on the levels, the fully open-air area planned on the top level allows users to enjoy the outdoors freely and feel the Historical Peninsula, the Golden Horn, and the city.
Instead of using a repetitive layout plan, the design team brought flexibility to all floors with publicly social spaces that everyone can freely use, working and meeting areas in various scales, functions, and forms. The team envisioned a next-generation space allowing users with different profiles to work together throughout the day and offered the flexibility to work in different parts of the building with "agile" use. Using the next-generation products that prioritize ergonomics, Mimaristudio proposed a working environment where people can work not only sitting but also standing up.
The user research shows that the use of color is preferred by the users since it increases their performance, productivity, and satisfaction. Hence, a color usage that would not drown the space and not wear the user out was planned during the design process. A correct, balanced, and timeless use of calming, healing and relaxing colors was originated to provide a solution for the "stress-induced diseases" of those who work indoors for a long time.
Mimaristudio handled the design process as a whole with sub-components such as floor, wall, ceiling, lighting, acoustics, landscape, furnishing, and created a coherent design language between levels with different programs. The team provided a reassuring and relaxing spatial perception at the transition between floors, where users with different job descriptions work together. Especially in the open work areas, the issues of "quietness" and "quiet working environment", which are the biggest problems of the work areas, were carefully handled
alongside the acoustic criteria planned in the design process. Starting from the planning stage of the design, the issue of acoustic comfort in open working and living spaces has been defined among the priorities. Not only to prevent sound from entering the closed rooms but also to ensure that people can work in the open area without disturbing anyone else, materials and strategies suitable for the design process were proposed considering the interior acoustic measures. "Moon" wall/ceiling panels and "Make-up" acoustic lighting products, which are designed by Ayça Akkaya Kul and developed and produced by Feltouch, are among the notable details of the place.
Although the building is advantageous in terms of natural light, the interior lighting design supporting the natural light was another issue that Mimaristudio carefully handled during the design process. With the priority of energy efficiency, the LED technology was used in the whole project, allowing the working people to adjust the intensity level and the color of light they need at different hours of the day. Additionally, the design team prioritized a balanced and human- centric lighting design within the physical structures of the floors. The light sources integrated into the acoustic panels with different geometries and details are among the remarkable features in the space.
The epidemic and its effects were also considered separately. During the planning stage, the floor plans were developed by paying particular attention to the importance of space and volume per capita. It was planned to provide maximum fresh air to people working on the floors and to reduce interpersonal contact by using different separators in areas where people work in a steady position for long hours. Many details such as the creation of guidance and cleaning protocols for building users, the rules concerning the planning of dining, resting, and socializing areas as well as working areas, the integration of the ventilation and natural ventilation into the system on all floors, and the use of suitable surface materials in the cleaning and hygiene aspect, were handled primarily throughout the project.
All these interventions were carried out based on the results of scientific research, by following the Well criteria. A little bit of work, a little bit of break, and a little bit of scenery. This is CoBAC.
