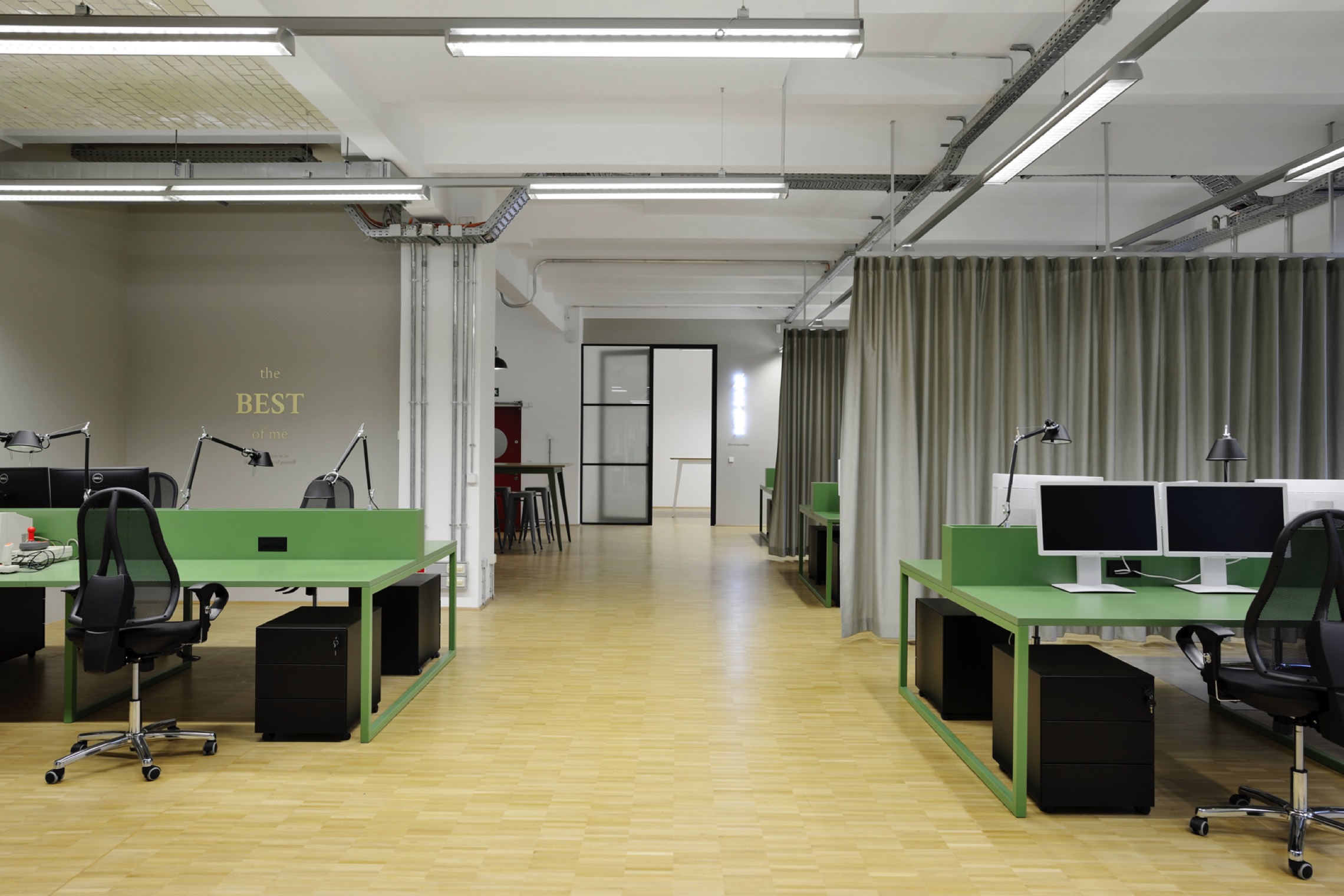Where once the Aschinger Brothers employed about 4000 people at the end of the 19th century to supply Berlin with pastries and pea soup, the VEB BAKO was founded in 1947 and gave the present commercial building its current name: BACKFABRIK. The bread rolls produced here have succeeded even after the Turn in Germany.
Before returning to its current purpose in 2002, the Backfabrik was a transitional area used by the varied cultural scene in Berlin. The huge baking machines were replaced by a popular communications and creative industry, which creates a colorful and international environment.
Thus numerous agencies and Internet companies are united here in Saarbrücker Straße on the conveted location of Prenzlauer Berg, only a short distance from the Soho House in Torstraße. The attractive and distinct office environment, along with many other services, has been recognised by many companies as an advantage for recruiting new employees and international professionals.
Since the end of 2017 the company C-Management has been a tenant of this historic building with 40 employees working on the first floor with its 560 square meters.
This former industrial space of the BACKFABRIK rented by C-Management is characterized by several factors: On the one hand, despite the old structure, it is a continuous open space that allows flexibility.

On the other hand, numerous surfaces, materials and traces of use, left deliberately in the inventory, tell many stories. They keep the history of the building alive without being decorative. The requirements for the interior architecture were many and varied. The first goal was to preserve the original surfaces while supporting the spaciousness with flexible modules, which can be used to adjust the number of employees and the work contents to the rental space. Furthermore it was important to improve the poor acoustics caused by the reverberative surfaces while maintaining the openeness of the floor plan.
The design agency sbp has created a design solution that offers maximum flexibility regarding furniture, interior fittings and lighting and which complies with the spirit of the popular location Berlin Mitte at the same time.
Design elements from the club scene and the industrial sector can be found in the new layout. Large workbenches enable different occupancies without the need to change the number of tables. The workbenches are painted in striking Reseda green which was the classic colour for machines as a reminiscence to the previous factory location.
A curtain system implements relevant improvements to the acoustic problems and offers the possibility to seperate teams from each other. Large, closed rooms promote concentrated and co-operative work.

A generously sized and atmospheric break-out area offers sufficient space for the in-house Catering service. The team space close to the entrance takes inspiration from arena stands to underline the dynamic of inspiring conversations. The open shelf at the reception desk works as a display case for "heroes" and "favorite pieces" of the employees, which also make the hearts of many visitors beat faster.
The entire office is color-balanced and subtly designed: in addition to large wooden surfaces of the oak parquet and furniture surfaces, the classic Reseda green can be found in various forms. Text fragments on the walls show the core values of the company.