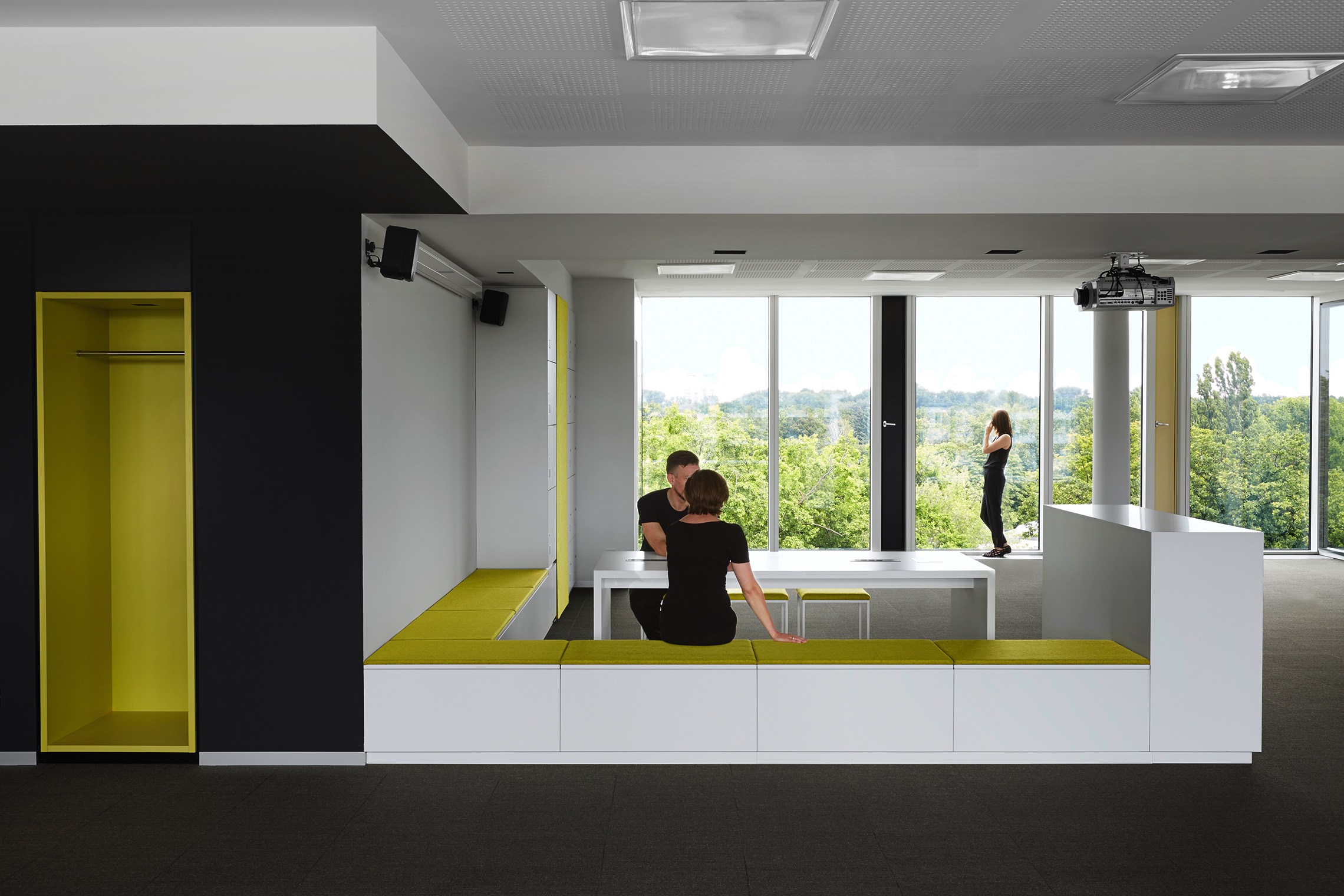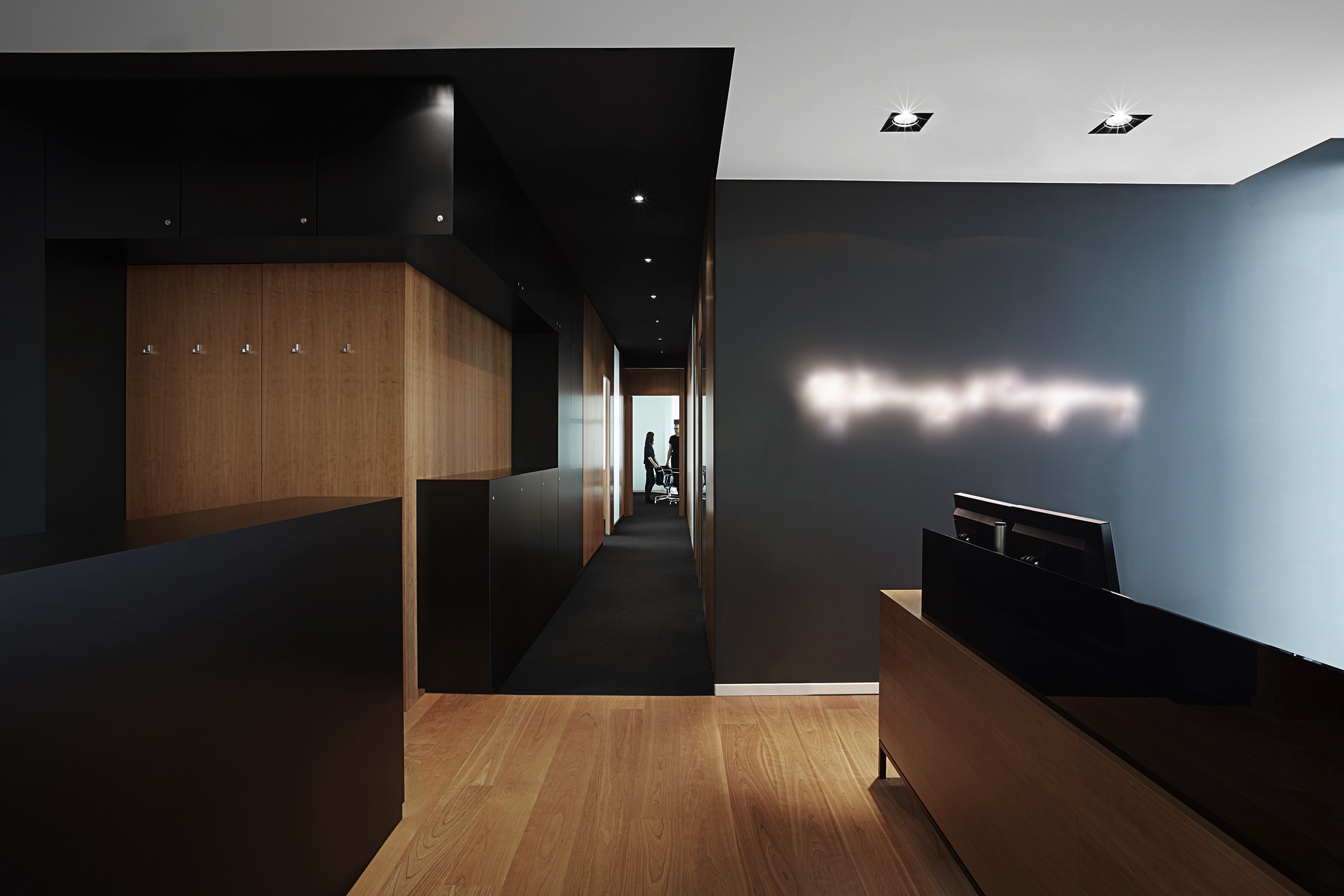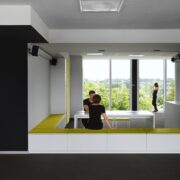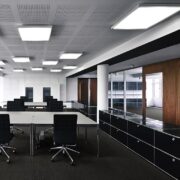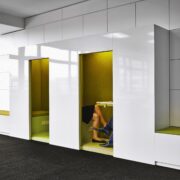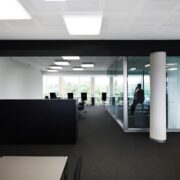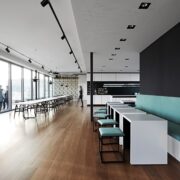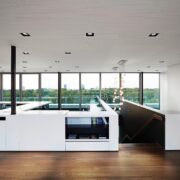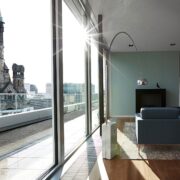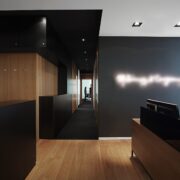Workflow between urbanity and landscape
During 2013 and 2014, office space was developed in BIKINI BERLIN for a renowned, internationally-active company. This listed building ensemble, built in 1955-57 as part of the Zentrum am Zoo, was fundamentally revitalized between 2010 and 2013 as the new Concept Mall by architects Hild and K, building upon the master plan by the Belgian architectural firm SAQ.
The office spaces for the consulting firm‘s 300 employees extend over three floors and offer views of the Kaiser Wilhelm Memorial Church and the lively City West shopping district on the street side. The rear provides a spectacular panoramic view of the Tiergarten, the BIKINI‘s freely accessible roof terrace and animal enclosures in the zoo.
The firm‘s primary entrance is located on the uppermost, 7th floor. In addition to reception and a waiting lounge, the penthouse floor contains the public, representative areas with the large, small and video conference rooms. A glass door provides controlled access to the internal office areas. In addition to the cafeteria with its roof terrace, this area contains a flexible work zone with a multi-functional desk landscape of standing and seated work stations that can also be used for receptions. It wraps around the internal staircase that leads to the offices on the fifth and sixth floors.
In particular, areas with very diverse workplaces were created alongside fixed work stations in response to the firm‘s day-to-day operation, with its predominantly flexible working hours. In addition to rather classical, functional individual offices and representative double and partner offices, there are spacious open areas, especially at the end of halls on office floors, with built-in, glass team rooms. In addition to alternating six and four seat benches, designs for both floors included telephone booths for private conversations, glass cubicles with individual workplaces and, along the outer wall and oriented toward the zoo, long tables to meet the temporary workplace needs of employees. The corridor widens in the middle zones and provides space for open desktops as well as lounge areas.
The conceptual design idea was to reference typical office design of the late 1950s without reproducing it. Thus, the office partitions oriented toward the hall, with their cherry wood surfaces, seem to consciously set themselves apart as walls. The square built-in light fixtures are liberated from the characteristic, regular grid arrangement of that period and play freely across the ceiling.
An oversize table takes over the function of the classical counter, thus clarifying the idea of open reception area design typical of that period. In combination with original furnishings in the lounge zones and historically accurate wallpaper patterns, numerous details recall the decade of design classics.
Counteracting this, a clear black and white color scheme is applied to the walls, ceilings and built-in furniture of the entire area and forms a modern counterbalance. Two different graphic concepts handle existing ceiling heights and projections and mark spatial boundaries with sharp-edged color. On the fifth floor, the severe black draws the wall surface all the way into the hall ends like a backbone and graphically clarifies the alignment into urban front and scenic rear sides. In contrast, the hall passages on the floor above, with their dark ceiling emphasis, open dramatically into the bright, flexible work areas at the end of the corridor.
This rigorous contrast is discreetly interrupted by accent colors in building niches, furniture and upholstery of installations. Thus, the acoustically effective telephone booths and the copier room, scattered window niches in the office areas, the small kitchenettes and cloakrooms along the corridors all glow in matte blue or bright orange and create a conscious connection between inside and inside, drawing on the color panels of the facade. Complemented by cool lime and occasional light gray, the color scheme again disengages from the historical precedents and reinterprets them.
Surrounded on one side by the oasis of the zoo and the symbol of West Berlin on the other, the BIKINI building marks the interface between landscape and city and enables a modern interpretation of office design in a historic Location.
