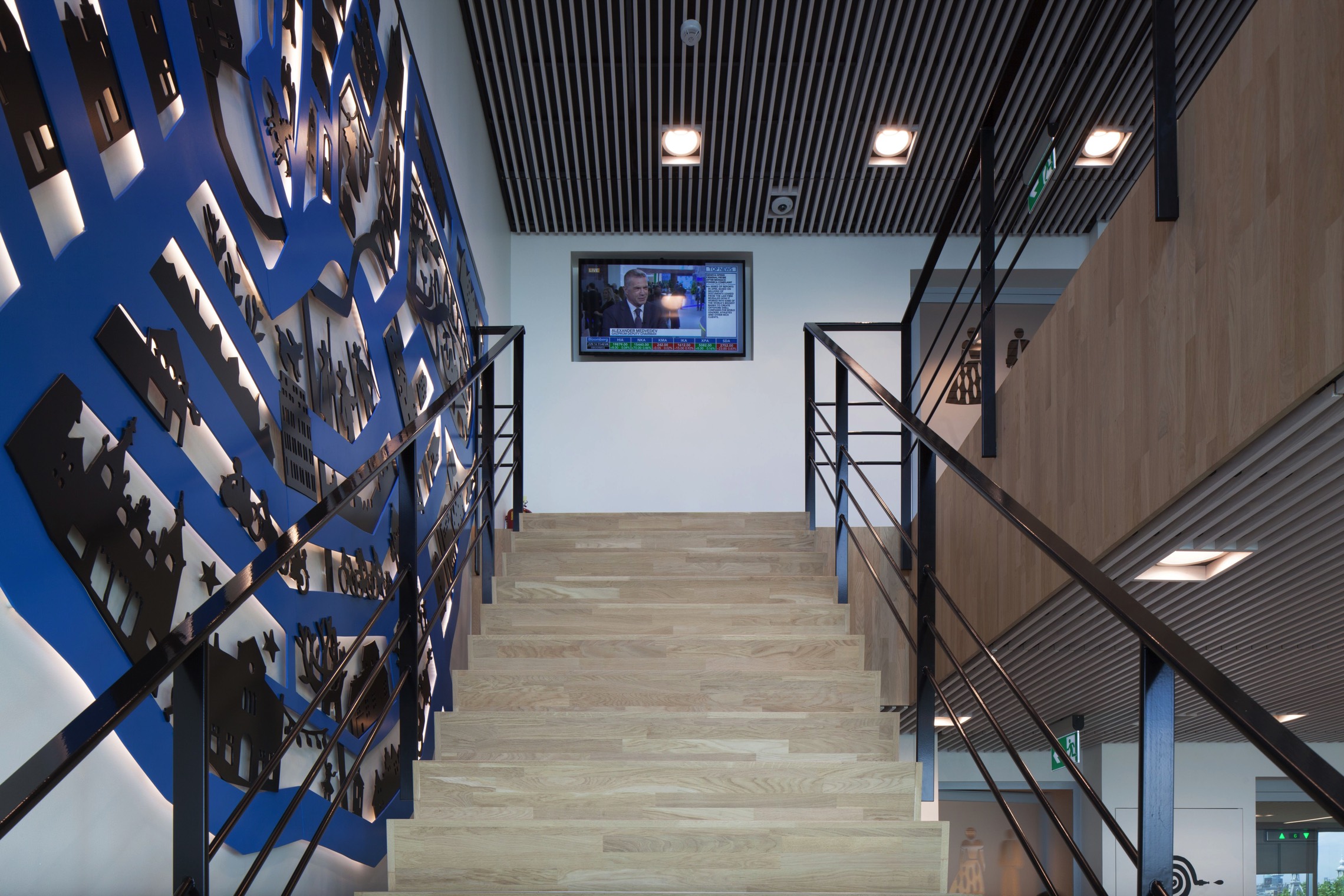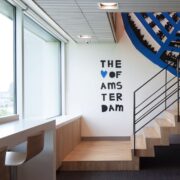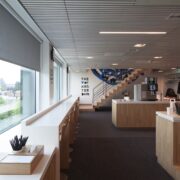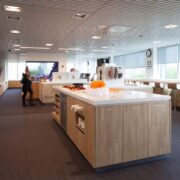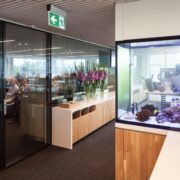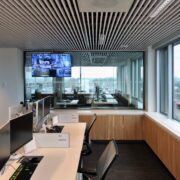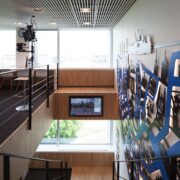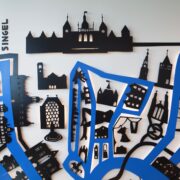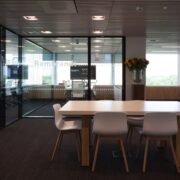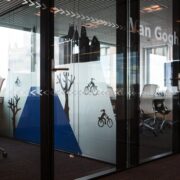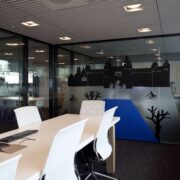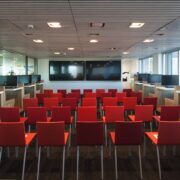A transparent working environment with a view of Amsterdam.
Located in the centre of Amsterdam, Bloomberg's Dutch office exemplifies the organisation's commitment to their clients and news service in the region. Mecanoo was selected to transform Bloomberg’s existing office space and create a more cohesive work environment. Transparency, coherence and views onto the city were central in the project, maximising space in the two-level office and establishing more functional work patterns and logistics.
Workplace analyses
Mecanoo undertook workplace analyses to understand the office functioning and create a responsive design scheme to improve efficiency. Located on Levels 6 and 7, the office was previously divided into an upper level with the main entrance and general work desks, and the auditorium, training room, kitchen and private meeting rooms located below. Mecanoo reconfigured the office layout, reversing the floorplan to place the entrance with the other common amenities on the lower floor. Similarly a large void was introduced to install an open staircase and connect the two levels.
The auditorium and training room were combined into a multipurpose room with permanent training booths along the perimeter. This efficient use of space allows for the distribution of the work stations across both floors, resulting in a lively ambiance throughout the entire office. The pantry is located on the lower floor next to the multifunctional room and
auditorium.
Colours and materials
Mecanoo introduced a neutral colour palette and natural materials throughout, using oak in all common areas to establish a warm, charismatic identity. On both levels, a continuous oak ribbon with Corian top wraps the entire space, creating flexible work spaces along the building’s facade and maximising opportunities to admire the views across Amsterdam and the abundant light flowing into the office. Mecanoo commissioned paper-cut artist Hesje Andersson to create the graphical design and artworks which draw inspiration from Amsterdam’s rich cultural heritage.
Programme
Interior renovation of 450 m 2 to create a state-of-the-art work environment with adaptable work spaces, catering facilities, enclosed conference call rooms and a multipurpose room that can be manipulated to create multiple activity-specific seating configurations.
Credits:
Design: Mecanoo
Project management: Turner & Townsend
Mechanical and electrical engineer: KVMC, Dordrecht
Artist: Hesje Andersson
