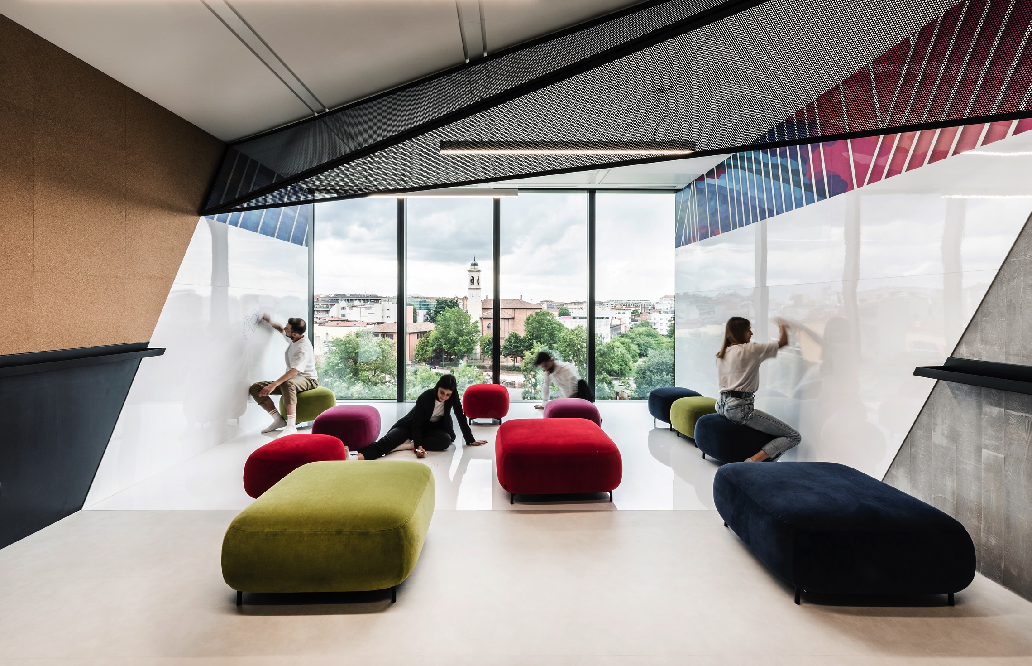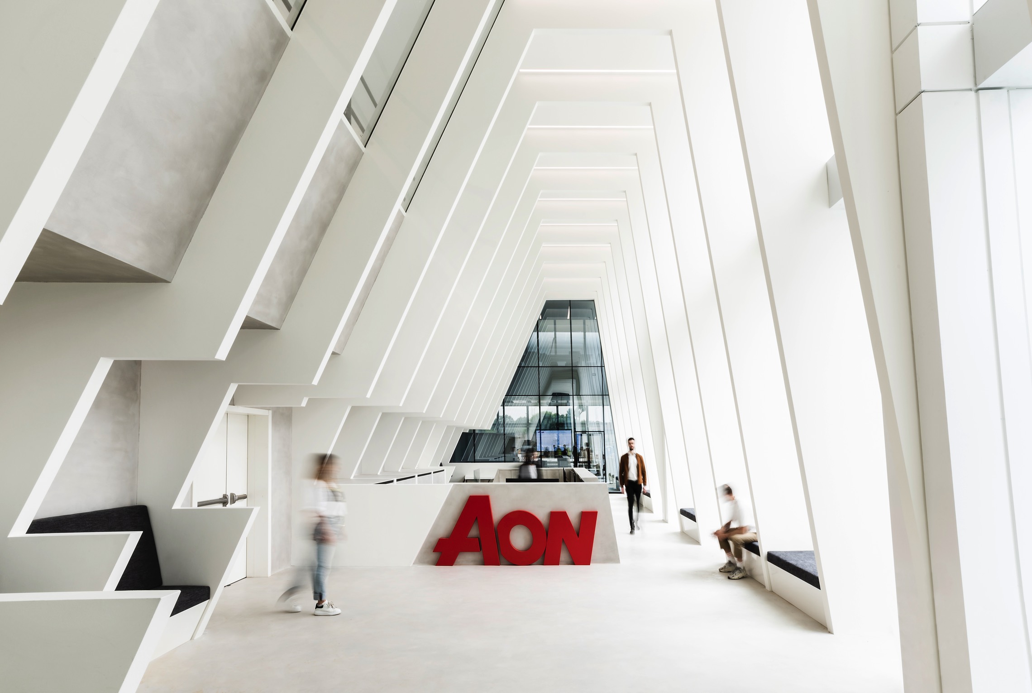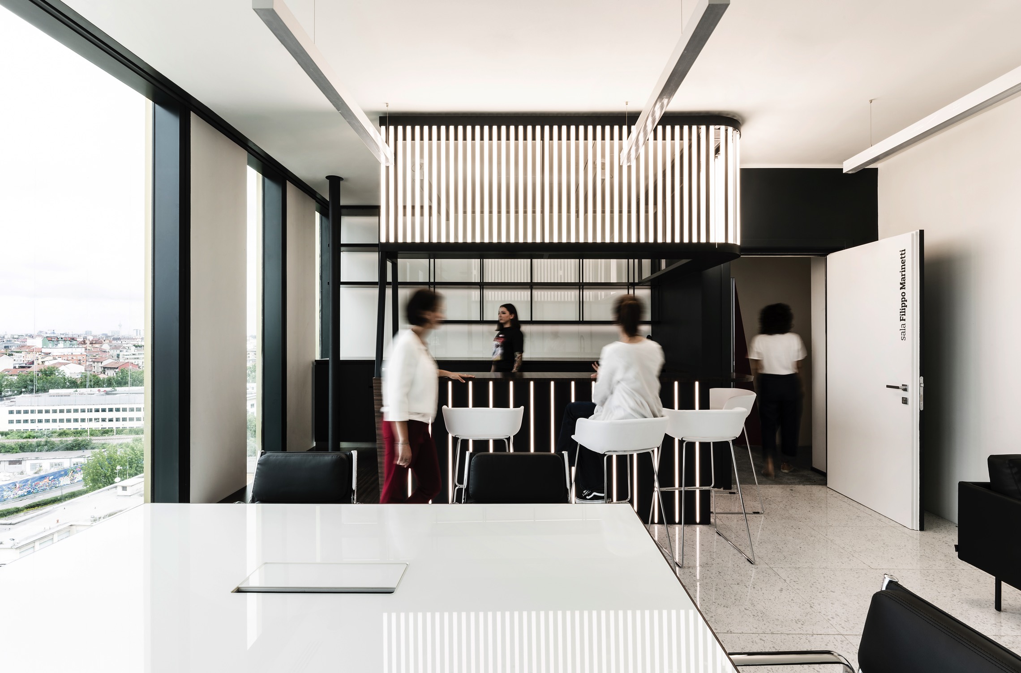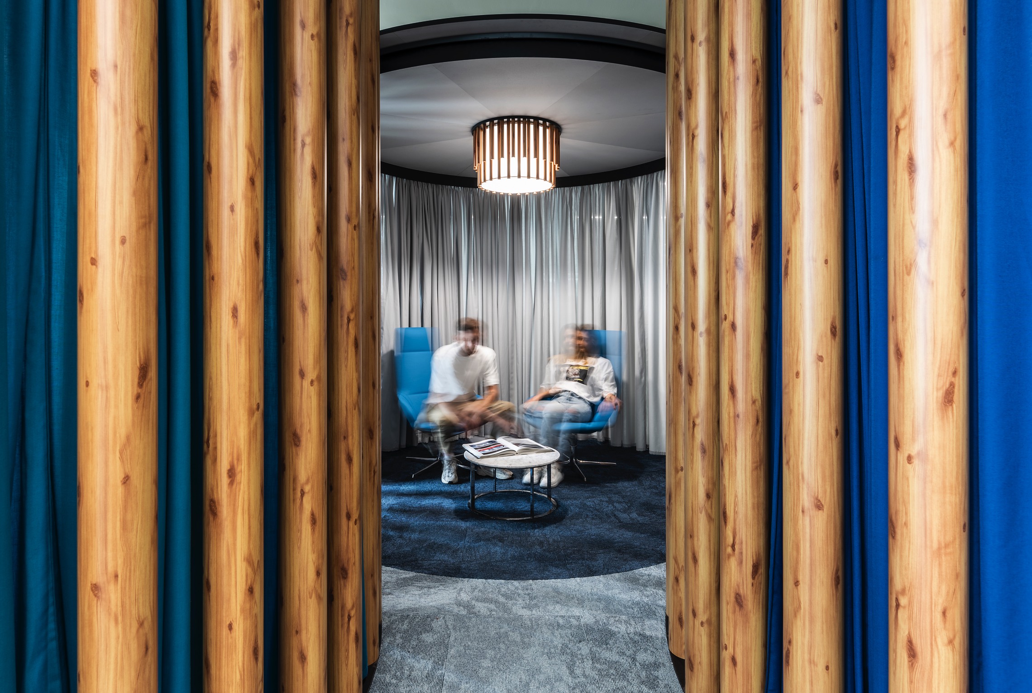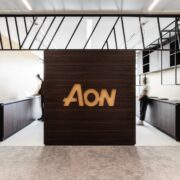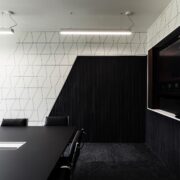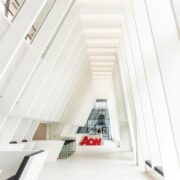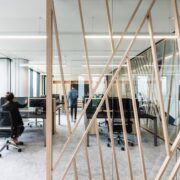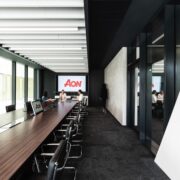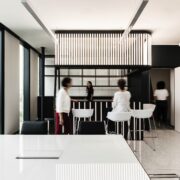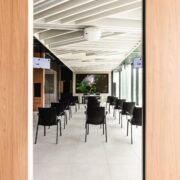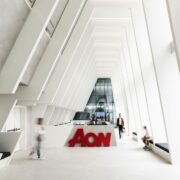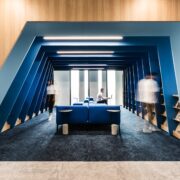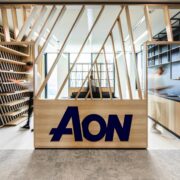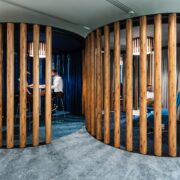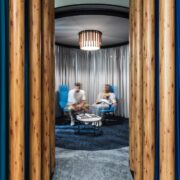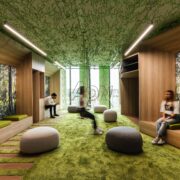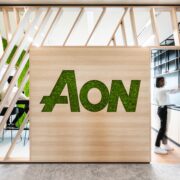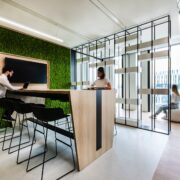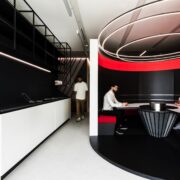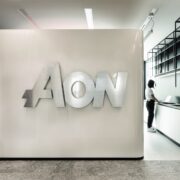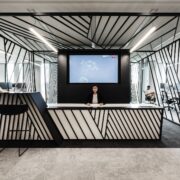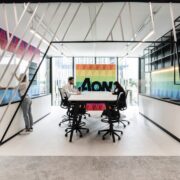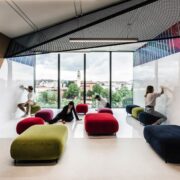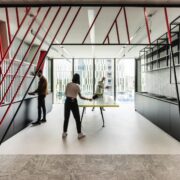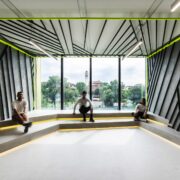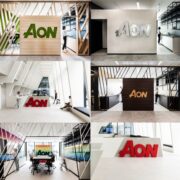A workspace ready to return to the future
A single “home” of the brand capable of uniting and enhancing a plurality of relationships and engagement with the company, through iconic contexts and spaces designed in a way to satisfy the working needs also in the post-pandemic future.
Il Prisma, international architecture and planning firm with Italian origins, developed the creative design concept for the workspace of the new Italian headquarters of Aon, first group in Italy and the world in risk and human resources consultancy, in insurance and reinsurance mediation. The new headquarters is located in The Sign complex in Milan, in via Calindri 6, near the IULM University and the Navigli, and, according to the press release of the company itself, "will host up to 850 of the more than 1,500 employees in Italy, when the epidemiological situation will allow it”. The HQ was designed to promote an agile and smart way of working and respond to the change management process launched by the Group at an international level.
Il Prisma has thus translated the client’s need for a place capable of supporting the new mindset and new ways of working, but also for an iconic and engaging space in which to live a variety of experiences. The concept of the interior spaces, in fact, places the person at the center. The result is the brand's single home where the entire building is transformed into a place of experience, in order to narrate Aon to the various stakeholders in a unique and impactful way. Thanks to the flexibility in the use of spaces, as well as strong experiential engagement, the new Aon headquarters can be a valid model for future workplaces.
Augmented storytelling of the architectural space
The design concept embraces the idea of creating a physical place where Aon's identity and founding values would be visible and tangible elements. In fact, studying the key elements of the corporate identity allows the team of Il Prisma to grasp its founding rules, that is to say the words underlying the brand language, then use these rules to create new words to enrich the brand storytelling. Hence the idea of using the company logo itself as a characterizing architectural element. The logo is thus extruded, copied in series, broken down and reassembled into multiple architectural and graphic elements. The double-height hall in the entrance area, composed of a set of portals showing the “A” of the company logo in negative, as well as the trapezoid-shaped grid and the diagonal fence that serve as room dividers and add character to large surfaces, are among the most illustrative examples of this environmental branding intervention. The resulting corporate image is all-pervading and makes one perceive how the identity of the environments has been tailored on the company.
Immersing oneself into the brand identity
The building is spread over nine floors; those in direct contact with the outside (ground, first and ninth) are intended for customers and are characterized by a sober and elegant architectural language that celebrates the Aon brand in every detail. The customer journey starts from the welcome area with an iconic walkway-gallery, which stimulates the exploratory journey through a playful act of seeing and being seen. Thanks to the metaphorical language of architectural elements, the visitor feels completely immersed in the corporate identity and values. On the top floor, there are special areas such as cocktail bar and cinema room, which offer customers experiences that are very different from a simple meeting room. Indeed, they are designed to put people at ease and stimulate the relationship with the brand. A large panoramic terrace intended to host events, offers a privileged point of observation upon the city and, metaphorically, the future.
A place where everyone would like to work: seven floors of experiences for employees, from creation and socialization to sustainability and well-being
The new workspace is an agile and smart environment, in which every employee can have at her/his disposal an entire building, rather than merely an office or a desk: the floors from the second to eighth are entirely dedicated to the employee experience. Conceived as thematic floors with different architectural connotations, they offer the Aon employees a wide range of experiences – from the liveliest and most energetic to the calmest and more meditative ones – capable of responding to the entire spectrum of daily needs. Depending on their needs, people can choose from spaces for socialization, relax and taking care of themselves, collaboration and co-creation, exploring the digital world, finding inspiration in nature, carving out a moment of meditation in silence, or perhaps immersing themselves in a mind-nurturing reading. Socialization areas are differentiated on each floor precisely to avoid the formation of single non-interconnected islands. This produces a live and constant vertical flow, which favors a continuous movement of encounters, exchanges, creative cross- pollination across the central core. From group to individual, from movement to stillness, from body to soul, the new building is a single space to be lived and told, in multiple ways.
Today, the workplace becomes a place where many different experiences are mixed together. Our project does exactly this: narrating the brand through an experiential journey. The design concept, in fact, is inspired by the idea of a nucleus capable of containing all the activities that Aon Italia offers to people. We have translated it into a space which puts at the disposal of anyone who visits the building a variety of floors from which to choose different experiences. The resulting work environment is flexible and ready to unlock the future in order to meet the new working needs. - Arianna Palano, Il Prisma Associate
