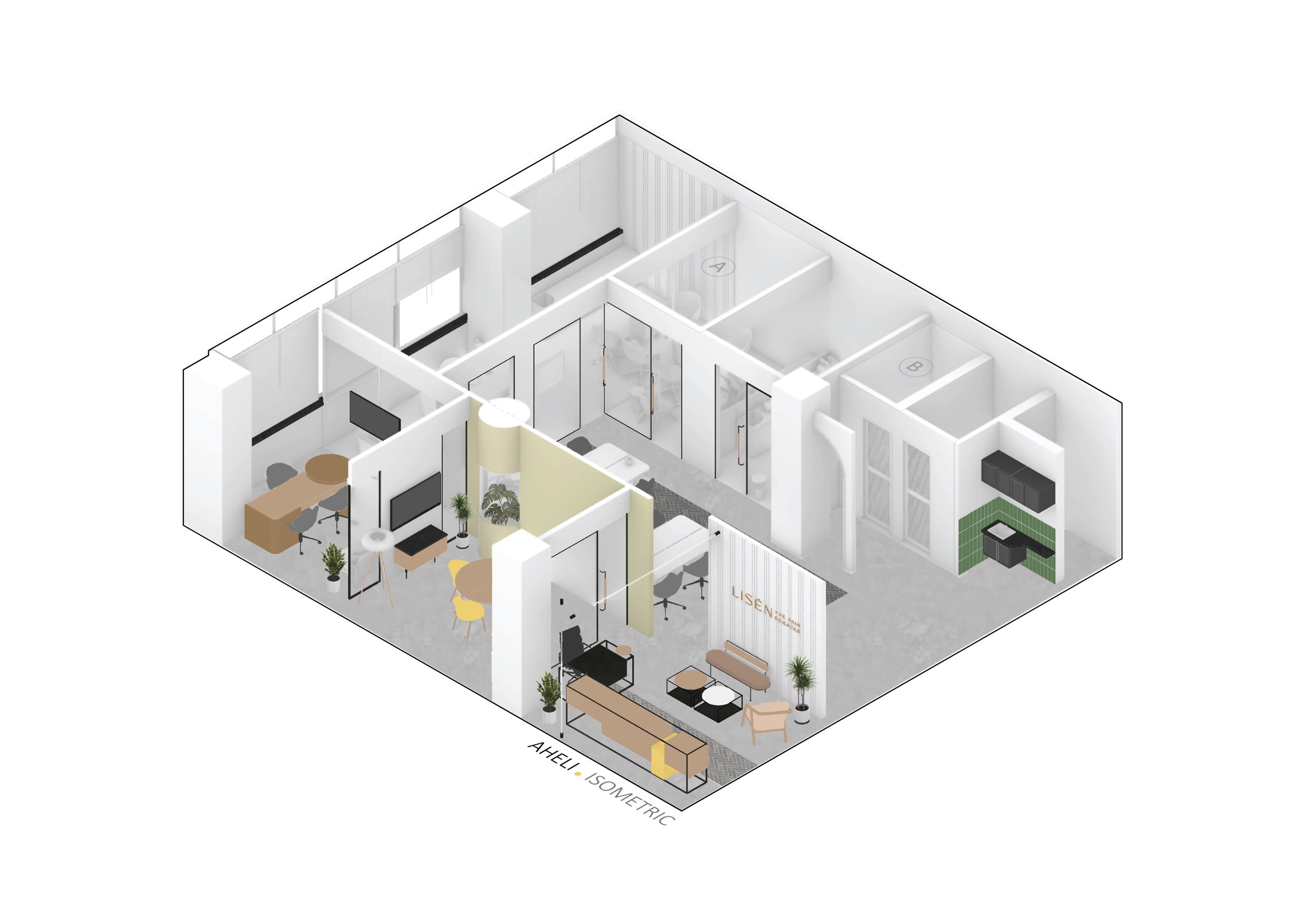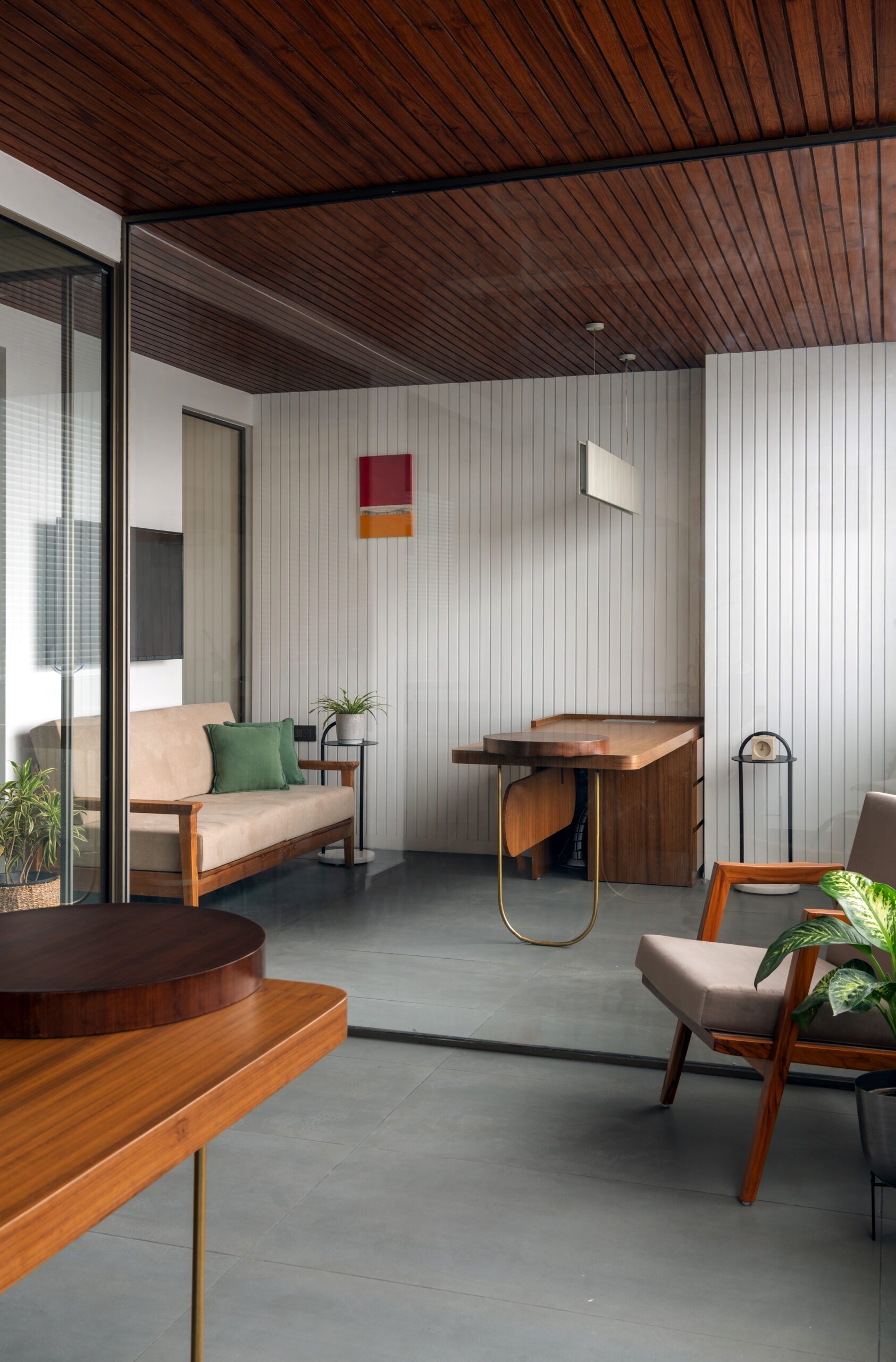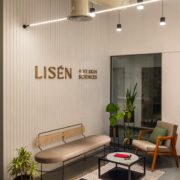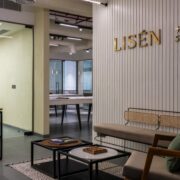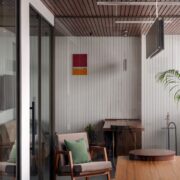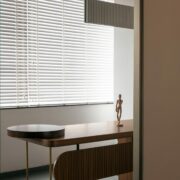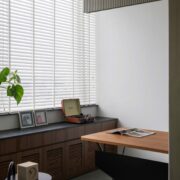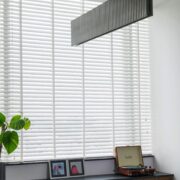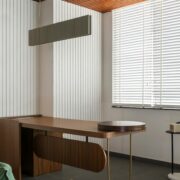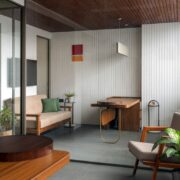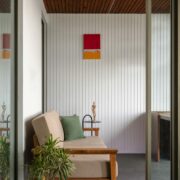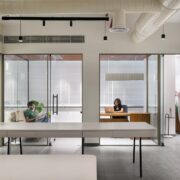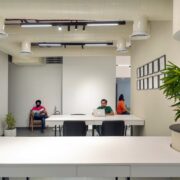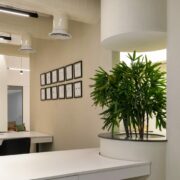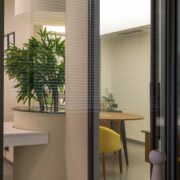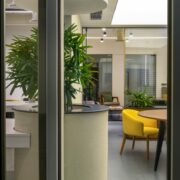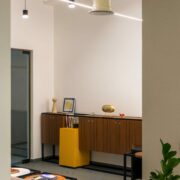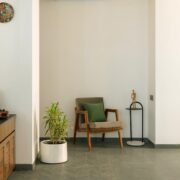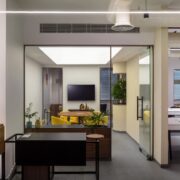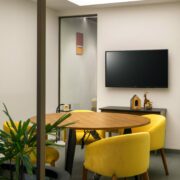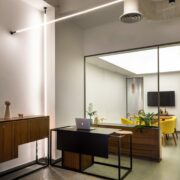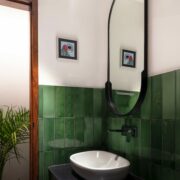The waiting lobby with the graceful wicker bench sits right next to the conference area and the reception. Bright mustard chairs and a huge Rhapis palm planter complements the seamless barrisol ceiling to fill the space with faux natural light and helps to create a discussion-oriented atmosphere for the conference room. The earthy texture, 'mitti’, on the wall helps maintain a visual connection between the various spaces and binds themtogether. Connected to the conference are the two director cabins, full of natural light and a clean material palette that are strategically located to be in the center of the entire workspace for better approachability. The hearing bone flooring acts as a circulation marker along with the varied greens that are spread around the office space.The material palette for this project was carefully chosen to reflect the design brief clearly. The slim aluminum glazed partitions help negate the sense of spatial boundary, a subtle hint of color in the floor helps break away from the otherwise solid floor plate, the crackled hand-glazed tiles in the restrooms try to replicate the brand's delicate production process. All the services were concealed with a bare teak false roof in the cabins, this allowed us to have a service-free central workspace and utilize the overall height of the suite.
