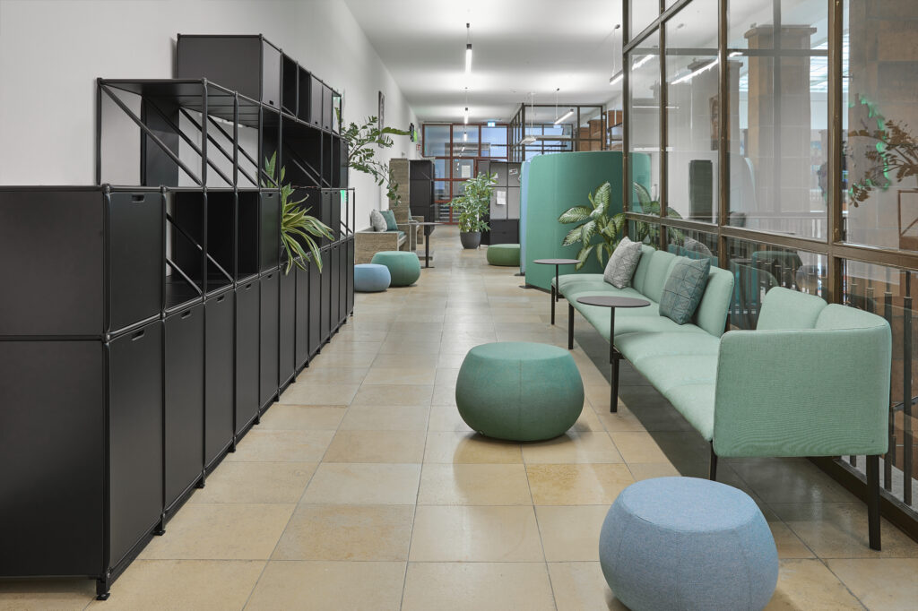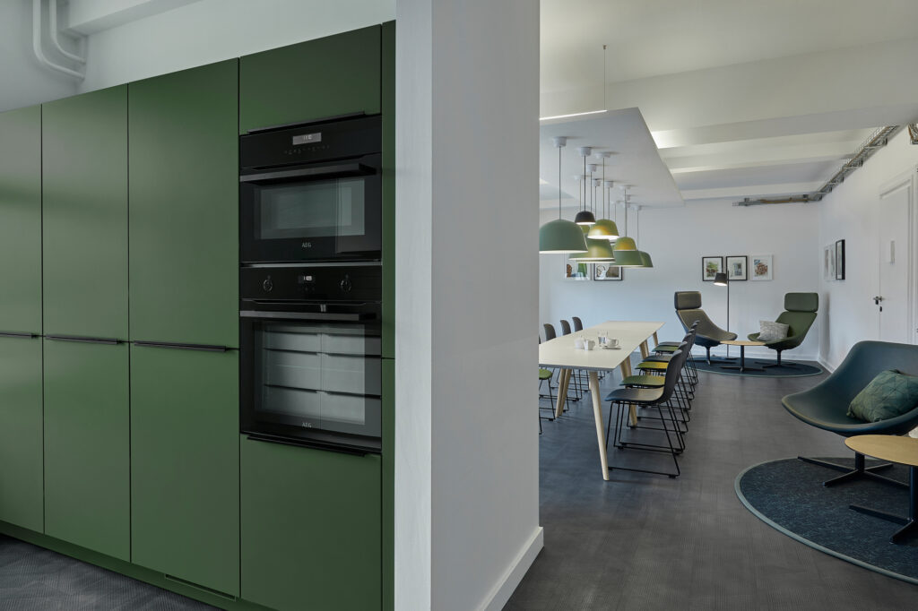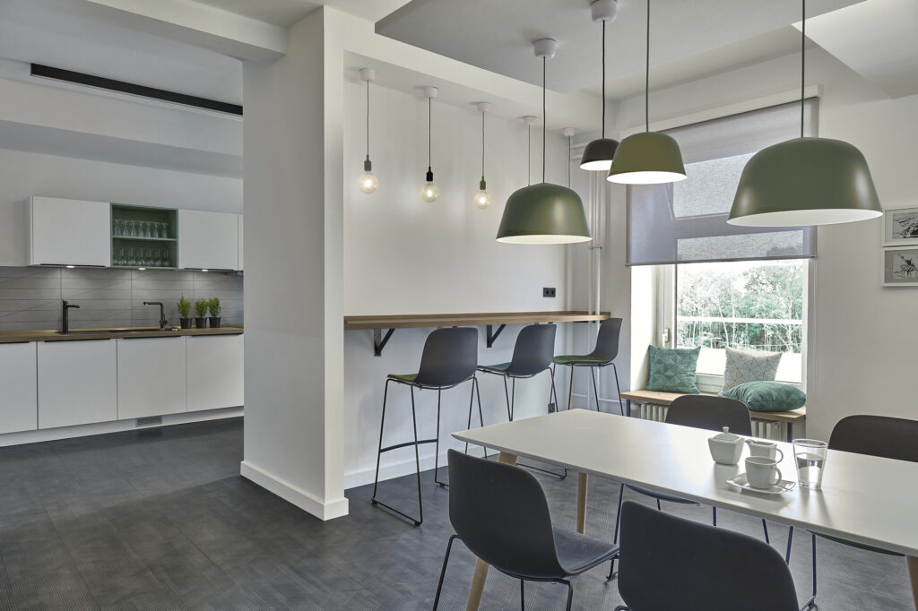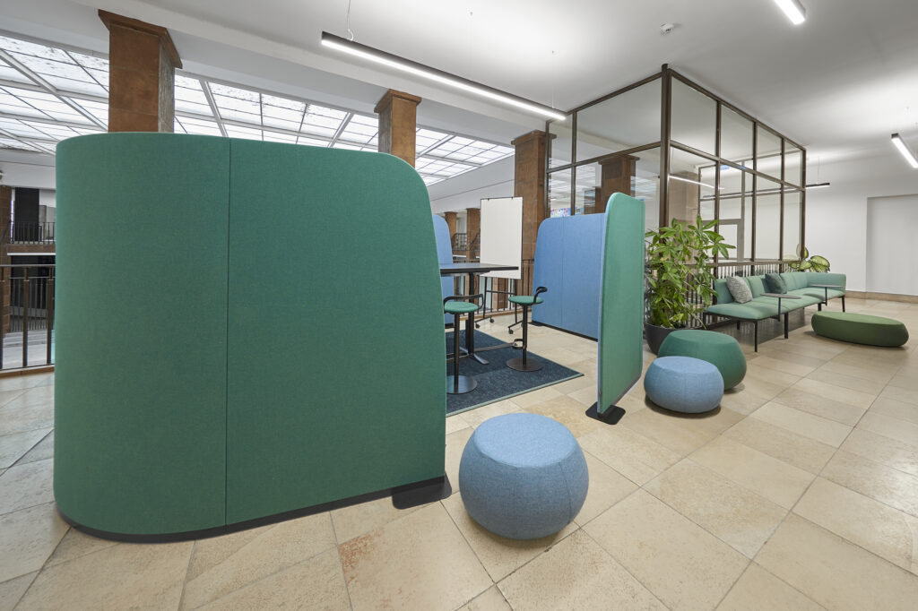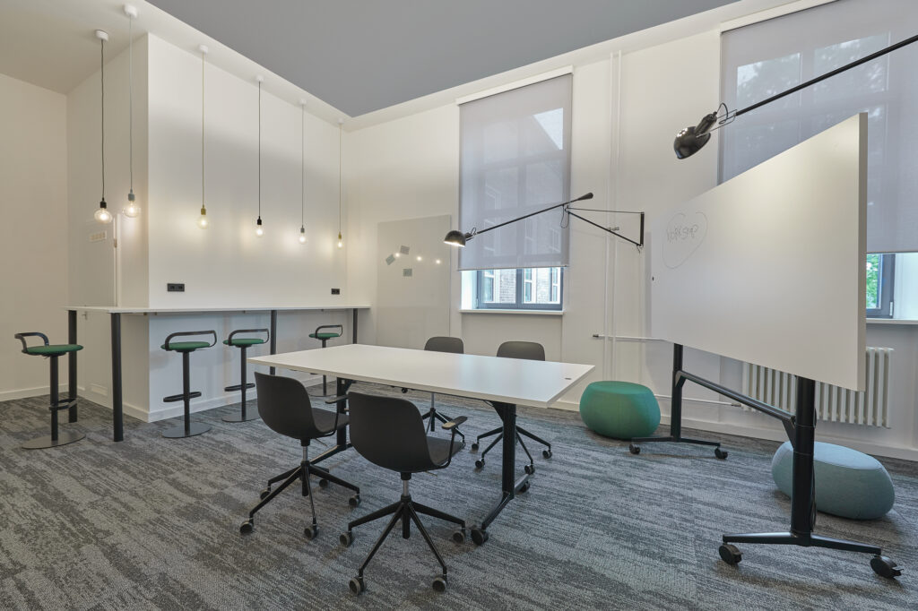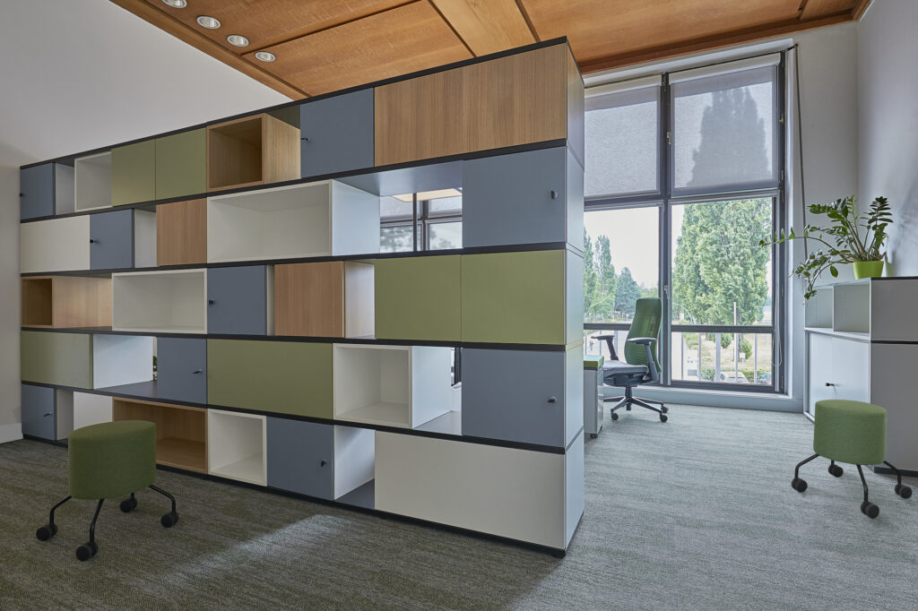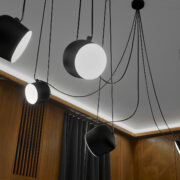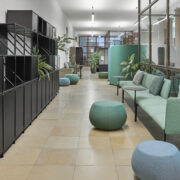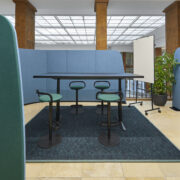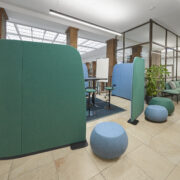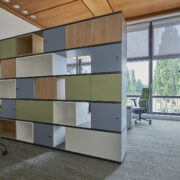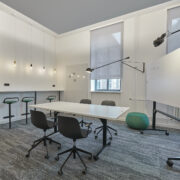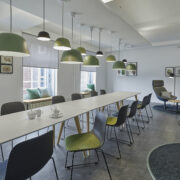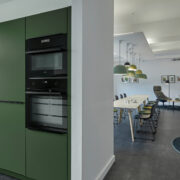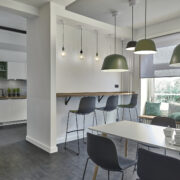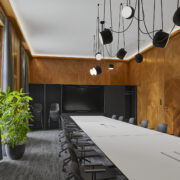SCC wanted to make its brand more visible in the existing space and take the opportunity to reimagine the existing offices in a more integrated way. Taking into account the building’s listed status, both exterior and interior, the space was completely renovated in two stages.
We support the process starting with interviews of the employees about the future way of working, through the design planning, the conception and interior design to the execution and implementation.
The interior guides in slim lines and adds space for effect.
From the counter to the long table to the lounge, there are several different location options for the employees. The functional part of the kitchen is slightly separated visually.
The completely redesigned workstations are partially separated from each other.
In the newly designed area, the design establishes itself along the corporate design – a platform for the team of the SCC.
